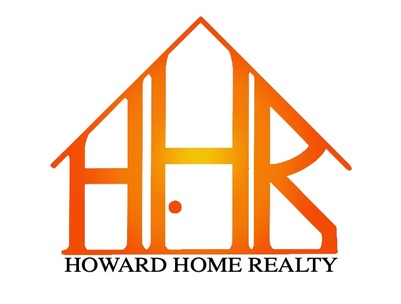QUARTZ AND QUALITY on this beautiful new build in WALNUT COVE! Just completed! Located in Montgomery County and features simple-living lifestyle. 1hr north of Houston, nestled in the heart of the East Texas piney woods. Interior Features include Quartz countertops, stainless steel appliances, ceramic tile flooring and classy finishes. Walnut Cove boasts many amenities: 95’x95’ pool, concession stand, convenient access to Lake Conroe with boat ramp, an outstanding fishing pier, 2.5-acre area at the boat dock offers plenty of space for boat launching and parking, 2700sqft community center with attached pavilion and full kitchen. Nature and mature trees are prominent, making for tranquil relaxation. New parks and playgrounds throughout the neighborhood with picnic areas and grills. You will be pleasantly met with amicable people and friendly faces. EXTRAS: Back patio, storage, luxury interior, double driveway, landscaping and sod.
| District: | Willis ISD |
| Elementary School: | Parmley Elementary School |
| Middle School: | Lynn Lucas Middle School | |
| High School: | Willis High School |
