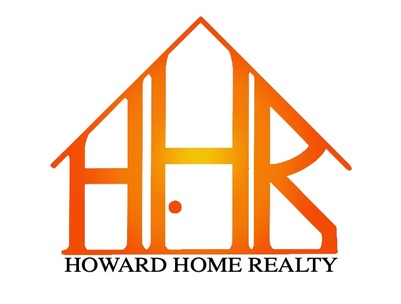You’ll be delighted by the attention to detail that makes The Pressler a remarkable luxury home plan. Enjoy the peaceful refuge of your glorious Owner’s Retreat. Pamper yourself and explore your wardrobe potential in the deluxe Owner’s Bath and walk-in closet. Your open-concept floor plan frames a beautiful backyard view with wide, energy-efficient windows. The chef’s specialty kitchen features ample room for storage, meal prep, cooking, and presentation. Each spare bedroom promotes bright imaginations and offers large closets for personal treasures. The covered patio acts as a glamorous entryway while mixing the comforts of home with outdoor relaxation. Your spacious study provides the FlexSpace? to design your ideal art space or a productive home office. What design decisions are you most looking forward to in this remarkable new home plan?
| District: | Lamar Consolidated |
| Elementary School: | Phelan Elementary School | |
| Middle School: | WESSENDORF/LAMAR JUNIOR HIGH |
| High School: | Lamar Cons High School |
| Tax Year | Cost/sqft | Market Value | Change | Tax Assessment | Change |
|---|---|---|---|---|---|
| 2023 | $115.39 | $277,290 | 620.23% | $277,290 | 620.23% |
| 2022 | $16.02 | $38,500 | $38,500 |
2023 Fort Bend County Appraisal District Tax Value |
|
|---|---|
| Market Land Value: | $49,500 |
| Market Improvement Value: | $227,790 |
| Total Market Value: | $277,290 |
2023 Tax Rates |
|
|---|---|
| LAMAR CISD: | 1.1492 % |
| FT BEND CO GEN: | 0.4265 % |
| FORT BEND DRNG: | 0.0124 % |
| FT BEND LID 6: | 0.4000 % |
| FT BEND MUD 215: | 0.8500 % |
| Total Tax Rate: | 2.8381 % |
