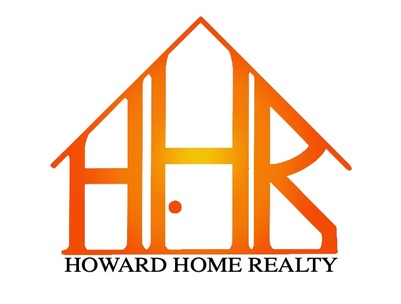General Description
Sold Price Range:
$482,001 - $552,000
County:
Montgomery County
Legal Description:
APRIL SOUND 04, BLOCK 7, LOT 13
Property Type:
Single-Family
Bedrooms:
3 - 5 Bedroom(s)
Baths:
2 Full & 1 Half Bath(s)
Year Built:
1997 / Appraisal District
Building Sqft.:
3,408317(m²) /Appraisal District
Lot Size:
13,800 Sqft.1,282(m²) /Appraisal District
Maintenance Fee:
$ 257 / Quarterly
Interior Features
Fireplace:
1/Gas Connections, Gaslog Fireplace
Floors:
Carpet, Engineered Wood, Tile
Kitchen Description:
Breakfast Bar, Instant Hot Water, Kitchen open to Family Room, Pantry, Pots/Pans Drawers, Under Cabinet Lighting, Walk-in Pantry
Room Description:
Breakfast Room, Family Room, Formal Dining, Home Office/Study, Utility Room in House
Bedroom Description:
2 Bedrooms Down, 2 Primary Bedrooms, All Bedrooms Down, En-Suite Bath, Primary Bed - 1st Floor, Split Plan, Walk-In Closet
Bathroom Description:
Bidet, Primary Bath: Double Sinks, Half Bath, Hollywood Bath, Primary Bath: Separate Shower, Primary Bath: Soaking Tub, Secondary Bath(s): Double Sinks, Secondary Bath(s): Tub/Shower Combo, Vanity Area
Cooling:
Central Electric
Connections:
Electric Dryer Connections, Washer Connections
Oven:
Double Oven, Electric Oven
Energy Feature:
Ceiling Fans, High-Efficiency HVAC, Generator, Insulated/Low-E windows, North/South Exposure, HVAC>13 SEER, Tankless/On-Demand H2O Heater, Digital Program Thermostat
Interior:
Alarm System - Owned, Window Coverings, High Ceiling, Refrigerator Included
Exterior Features
Lot Description:
Cul-De-Sac, In Golf Course Community, Subdivision Lot, Water View
Garage Carport:
Additional Parking, Double-Wide Driveway, Auto Garage Door Opener
Controlled Access:
Manned Gate
Water Sewer:
Water District
Exterior:
Back Yard, Back Yard Fenced, Covered Patio/Deck, Patio/Deck, Porch, Sprinkler System, Controlled Subdivision Access, Subdivision Tennis Court
