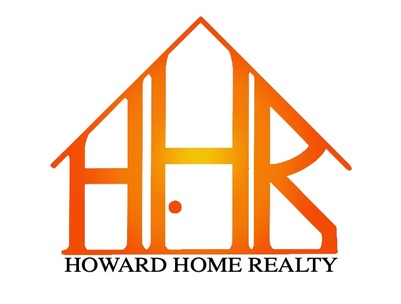LAKE CONROE WATERFRONT in the gated community Point Aquarius, this home has a western facing front door which means bright sunny mornings and relaxing afternoon shade. Boat dock with TREX decking and lift. Your backyard has space for a pool between your covered back deck and the lake, enjoying open water with expansive views, this is a RARE ONE-STORY with 3 bedrooms and 2 full baths. Popular open floor plan with kitchen breakfast bar overlooking living area. Oversized garage has built-in work bench with big storage closet and room for two full-sized vehicles plus your golf cart or ATV. Well maintained and move-in ready, this is the one you've been waiting for. Ideally situated on the eastern side of Lake Conroe, you're in the popular Willis School District and only perhaps 5 minutes from I-45 for quick access to Willis, Conroe and even the shopping, dining and world-class amenities of The Woodlands. Plenty of room for full-time living or easy maintenance as a weekend getaway.
| District: | Willis |
| Elementary School: | W Lloyd Meador Elementary School |
| Middle School: | Robert P Brabham Middle School | |
| High School: | Willis High School |
