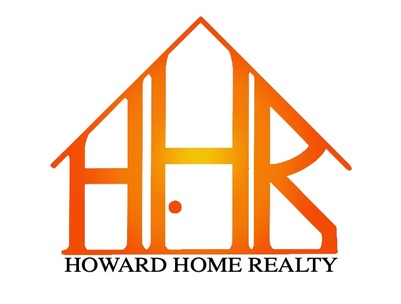Brand new, energy-efficient home available by Aug 2024! The Cascade's private primary suite boasts dual sinks and a large walk-in closet for ample storage. White cabinets with white quartz countertops, light tone EVP flooring and multi-tone carpet in our Lush package. Easy access to I-45 makes it simple to get to work or play quickly. Located in the fast-growing City of Conroe, these affordable homes are located in the desirable Willis ISD. Each energy-efficient home also comes standard with features that go beyond helping you save on utility bills—they allow your whole family to live better and breathe easier too.* Each of our homes is built with innovative, energy-efficient features designed to help you enjoy more savings, better health, real comfort and peace of mind.
| District: | Willis ISD |
| Elementary School: | Eddie Ruth Lagway Elementary School |
| Middle School: | Robert P Brabham Middle School | |
| High School: | Willis High School |
