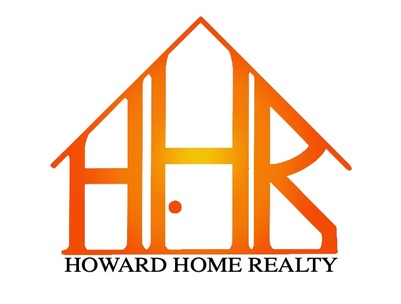PARADISE FOUND! Property is an absolute Jewel nestled in the Gorgeous Piney Woods & Primely located on the 8th Hole of Waterwood National Golf Course. It's Gorgeous corner lot has a wonderful wrought iron fence for keeping fido close but allowing the beauty of the surroundings to shine through. The home has been meticulously maintained & offers access to Water sports, Boating, Fishing, Golf, & Bird Watching, as well as the Soul Soothing Sights & Sounds presented by Mother Nature and uniquely yours as you pinch yourself being able to call this magical place HOME! Leave traffic and congestion behind as Groceries & Dining are a few carefree minutes down the road to Onalaska. The home is appointed with Plantation shutters throughout and boasts a fantastic floor plan, Huge Laundry room with sink, Large secondary bathroom with easy access from the living areas, 2 & 3rd Bedrooms. With all the natural light streaming through the windows, say goodbye to the doldrums and hello to happy days!!!
| District: | Coldspring-Oakhurst CISD |
| Elementary School: | Street Elementary School |
| Middle School: | Lincoln Junior High School | |
| High School: | Coldspring-Oakhurst High School |
