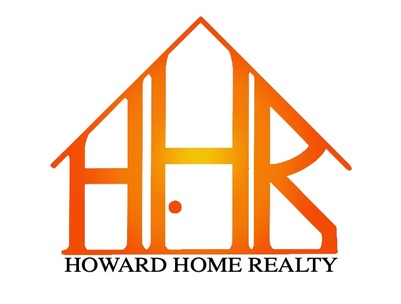Home office with French doors set at entry with 12-foot ceiling. Extended entry leads to open family room, dining area and kitchen with 17-foot ceilings throughout. Family room features wall of windows and fireplace. Kitchen features generous counter space, walk-in pantry and island with built-in seating space. Primary suite with wall of windows. Double doors lead to primary bath with 11-foot ceiling, dual vanities, garden tub, separate glass-enclosed shower and two walk-in closets. Game room with French doors features wall of windows. A guest suite plus abundant closet and storage space add to this open one-story design. Covered backyard patio with 16-foot ceiling. Mud room off three-car garage.
| District: | Willis ISD |
| Elementary School: | W Lloyd Meador Elementary School |
| Middle School: | Robert P Brabham Middle School | |
| High School: | Willis High School |
