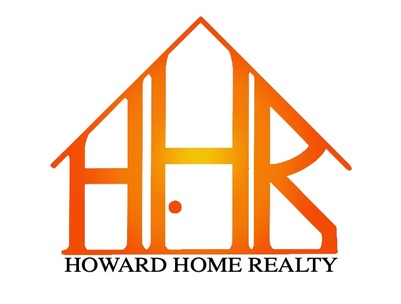Welcome to Lake Livingston's Waterfront gated community of Lakewood. This home has just been updated and renovated with new paint, appliances, carpet in the bedrooms, updated bathrooms and kitchen cabinets and appliances. See the renovation list in the attachments. This home on almost 1/2 acre is completely fenced with additional fencing for a large garden. The exterior has an attached green house, a two car carport, a detached 2 car garage with tons of storage and another 3 car garage with a huge workshop. There is plenty of room for RV and boat parking on the property too. Wait till you see the inside of this home. Two large living areas, plus a large entry to be a 3rd living area and a dining area. The primary bedroom has a sitting or study area and a great walk-in closet. IF you are looking for a weekend or permanent or vacation rental, this has it all. It is just minutes from the boat launch and room to park your boat trailer there too. Don't miss this one..ready for summer.
| District: | Trinity ISD |
| Elementary School: | Lansberry Elementary School |
| Middle School: | Trinity Junior High School |
| High School: | Trinity High School |
