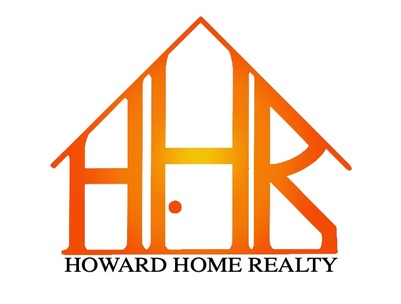General Description
Address:
1123 Grand Estates Dr
Legal Description:
LAKES OF WILLIAMS RANCH SEC 1, BLOCK 1, LOT 3
Property Type:
Single-Family
Baths:
3 Full & 2 Half Bath(s)
Style:
Mediterranean,Traditional
Year Built:
2010 / Appraisal District
Building Sqft.:
6,535607(m²) /Builder
Lot Size:
18,350 Sqft.1,705(m²) /Appraisal District
Maintenance Fee:
$ 3465 / Annually
Interior Features
Fireplace:
3/Gas Connections, Gaslog Fireplace
Kitchen Description:
Instant Hot Water, Island w/o Cooktop, Kitchen open to Family Room, Soft Closing Cabinets, Soft Closing Drawers, Under Cabinet Lighting, Walk-in Pantry
Room Description:
Breakfast Room, Family Room, Formal Dining, Gameroom Up, Living Area - 1st Floor, Media, Quarters/Guest House, Home Office/Study, Utility Room in House
Bedroom Description:
En-Suite Bath, Primary Bed - 1st Floor, Sitting Area, Walk-In Closet
Bathroom Description:
Primary Bath: Double Sinks, Half Bath, Hollywood Bath, Primary Bath: Separate Shower, Secondary Bath(s): Tub/Shower Combo, Vanity Area, Primary Bath: Jetted Tub
Cooling:
Central Electric
Connections:
Electric Dryer Connections, Gas Dryer Connections
Energy Feature:
Attic Fan, Ceiling Fans, High-Efficiency HVAC, Insulated/Low-E windows, Insulated Doors, Radiant Attic Barrier, Digital Program Thermostat, Attic Vents
Interior:
2 Staircases, Crown Molding, High Ceiling, Spa/Hot Tub, Refrigerator Included, Fire/Smoke Alarm, Water Softener - Owned, Wired for Sound, Wet Bar
Exterior Features
Private Pool Desc:
Gunite, Heated, In Ground
Exterior Type:
Stone, Stucco, Wood
Lot Description:
Greenbelt, Subdivision Lot
Controlled Access:
Manned Gate
Water Sewer:
Water District
Exterior:
Back Yard, Balcony, Back Yard Fenced, Covered Patio/Deck, Fully Fenced, Outdoor Fireplace, Outdoor Kitchen, Patio/Deck, Rooftop Deck, Sprinkler System, Controlled Subdivision Access
Lot Information
Lot Size: 18,350 Lot Sqft./Appraisal District
Disclaimer: Lot configuration and dimensions are estimates, not based on personal knowledge and come from a third party (Digital Map Products); therefore, you should not rely on the estimates and perform independent confirmation as to their accuracy

