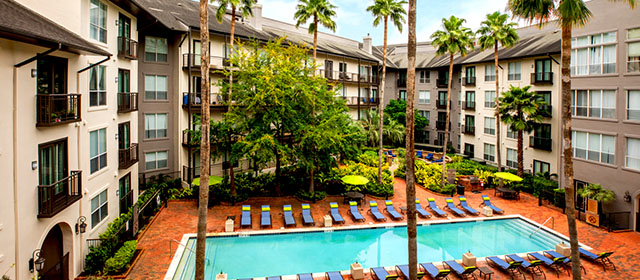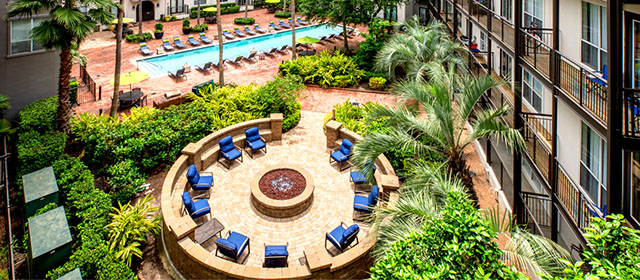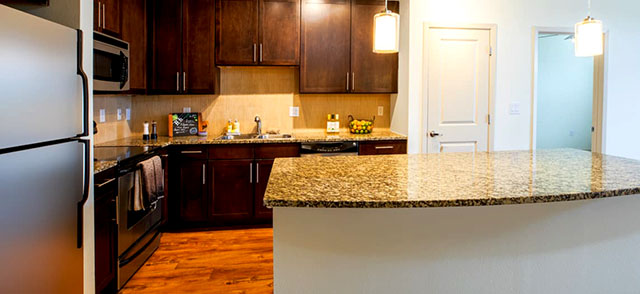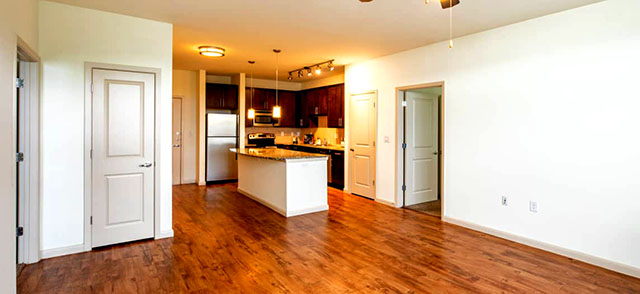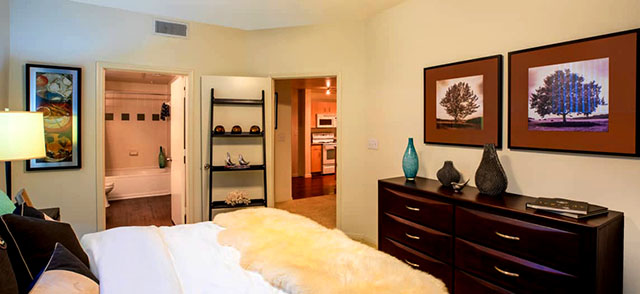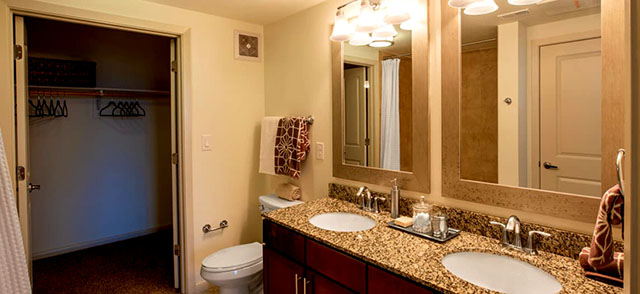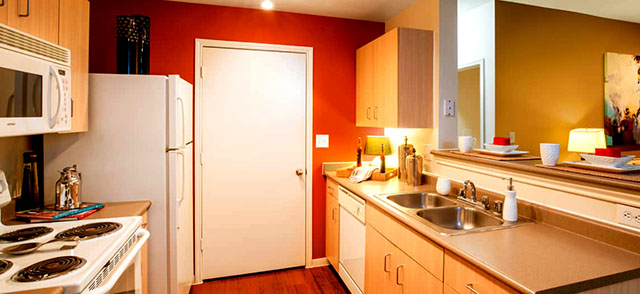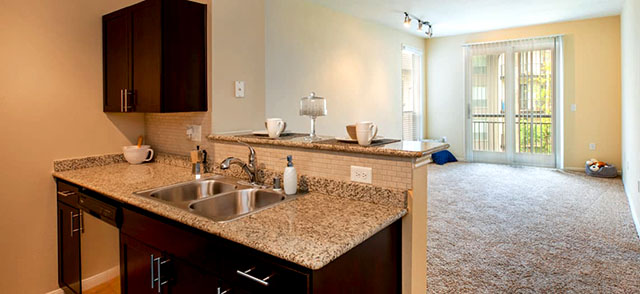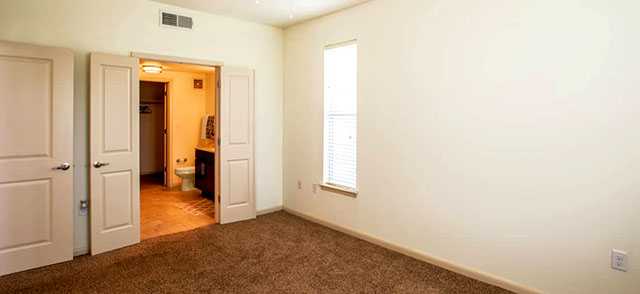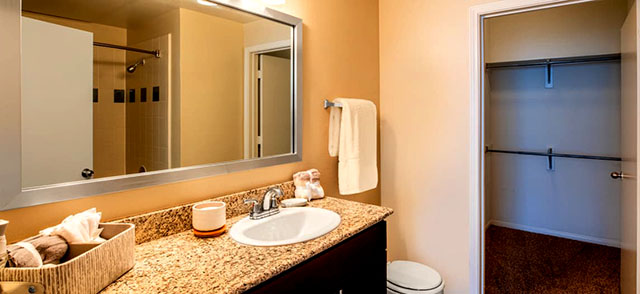M A A Midtown Square is a Houston apartment complex with a variety of available floor plans and amenities. It is located at 302 Gray St in Houston and rental rates range from $1,010 to $2,133 per month. Discover schools near M A A Midtown Square, analyze the costs of buying vs. renting and read what others have said about M A A Midtown Square. You can also find information on commute times and other properties or homes for sale or lease near M A A Midtown Square. You can view & compare homes and condos available for sale in this area.
Powered by MRIApartmentData.com
General Description
Rent:
$1,010 - $2,133
Unit Types:
1 - 2 bed
Unit Sizes:
490 - 1,700 sq ft
Number of Units:
653 unit(s)
Year Built:
1999
Pets Allowed:
Cats, Dogs
Managed by:
M A A
Address:
302 Gray St
City:
State:
TX
Zip Code:
Fees
Application Fee:
$85
Administration:
$250
Deposit:
$100+
Monthly Pet Rent:
$15
Community Amenities
Fitness center
3 Pools
Business center
Free WiFi Areas
Gated entrance
Club house
Picnic area
Outdoor Grills
4 Laundry rooms
School bus stop
Unit Amenities
W/D connections
W/D machines
Walk-in closets
Garden/large tubs
Walk-in showers
Private patios/balconies
Cable ready
Hi-speed internet
High ceilings
Storage closet outside
Studio Floor Plans (8 Options)
$1,010
Floor Plan Efficiency • 0 bed • 1 bath • 490 sqft • Rent $1,010
$1,095
Floor Plan Efficiency • 0 bed • 1 bath • 519 sqft • Rent $1,095
$1,275
Floor Plan Efficiency • 0 bed • 1 bath • 566 sqft • Rent $1,275
$1,265
Floor Plan Efficiency • 0 bed • 1 bath • 601 sqft • Rent $1,265
$1,360
Floor Plan Efficiency • 0 bed • 1 bath • 692 sqft • Rent $1,360
$1,205
Floor Plan Efficiency • 0 bed • 1 bath • 709 sqft • Rent $1,205
$1,200
Floor Plan Efficiency • 0 bed • 1 bath • 752 sqft • Rent $1,200
$1,222
Floor Plan Efficiency • 0 bed • 1 bath • 828 sqft • Rent $1,222
One Bedroom Floor Plans (19 Options)
$1,396
Floor Plan 1x1 • 1 bed • 1 bath • 652 sqft • Washer/Dryer Full • Rent $1,396
$1,367
Floor Plan 1x1 • 1 bed • 1 bath • 673 sqft • Washer/Dryer Full • Rent $1,367
$1,450
Floor Plan 1x1 • 1 bed • 1 bath • 700 sqft • Washer/Dryer Full • Rent $1,450
$1,605
Floor Plan 1x1 • 1 bed • 1 bath • 734 sqft • Washer/Dryer Full • Rent $1,605
$1,460
Floor Plan 1x1 • 1 bed • 1 bath • 736 sqft • Washer/Dryer Full • Rent $1,460
$1,434
Floor Plan 1x1 • 1 bed • 1 bath • 739 sqft • Washer/Dryer Full • Rent $1,434
$1,600
Floor Plan 1x1 • 1 bed • 1 bath • 757 sqft • Washer/Dryer Full • Rent $1,600
$1,375
Floor Plan 1x1 • 1 bed • 1 bath • 761 sqft • Washer/Dryer Full • Rent $1,375
$1,400
Floor Plan 1x1 • 1 bed • 1 bath • 770 sqft • Washer/Dryer Full • Rent $1,400
$1,465
Floor Plan 1x1 TH • 1 bed • 1 bath • 809 sqft • Washer/Dryer Full • Rent $1,465
$1,435
Floor Plan 1x1 • 1 bed • 1 bath • 827 sqft • Washer/Dryer Full • Rent $1,435
$1,425
Floor Plan 1x1 • 1 bed • 1 bath • 837 sqft • Washer/Dryer Full • Rent $1,425
$1,430
Floor Plan 1x1 TH • 1 bed • 1 bath • 885 sqft • Washer/Dryer *Full w/mach • Rent $1,430
$1,250
Floor Plan 1x1 • 1 bed • 1 bath • 891 sqft • Washer/Dryer Full • Rent $1,250
$1,487
Floor Plan 1x1 • 1 bed • 1 bath • 980 sqft • Washer/Dryer Full • Rent $1,487
$1,595
Floor Plan 1x1 den • 1 bed • 1 bath • 1,031 sqft • Washer/Dryer Full • Rent $1,595
$1,780
Floor Plan 1x1 den • 1 bed • 1 bath • 1,111 sqft • Washer/Dryer Full • Rent $1,780
$1,735
Floor Plan 1x1 loft • 1 bed • 1 bath • 1,134 sqft • Washer/Dryer Full • Rent $1,735
$1,900
Floor Plan 1x1 TH • 1 bed • 1 bath • 1,211 sqft • Washer/Dryer Full • Rent $1,900
Two Bedroom Floor Plans (11 Options)
$1,650
Floor Plan 2x2 • 2 bed • 2 bath • 950 sqft • Washer/Dryer Full • Rent $1,650
$1,575
Floor Plan 2x2 • 2 bed • 2 bath • 969 sqft • Washer/Dryer Full • Rent $1,575
$1,490
Floor Plan 2x2 • 2 bed • 2 bath • 1,020 sqft • Washer/Dryer Full • Rent $1,490
$1,700
Floor Plan 2x2 • 2 bed • 2 bath • 1,024 sqft • Washer/Dryer Full • Rent $1,700
$1,755
Floor Plan 2x2 • 2 bed • 2 bath • 1,042 sqft • Washer/Dryer Full • Rent $1,755
$1,510
Floor Plan 2x2 • 2 bed • 2 bath • 1,099 sqft • Washer/Dryer Full • Rent $1,510
$1,685
Floor Plan 2x2 • 2 bed • 2 bath • 1,112 sqft • Washer/Dryer Full • Rent $1,685
$1,835
Floor Plan 2x2 • 2 bed • 2 bath • 1,166 sqft • Washer/Dryer Full • Rent $1,835
$2,015
Floor Plan 2x2 • 2 bed • 2 bath • 1,180 sqft • Washer/Dryer Full • Rent $2,015
$1,435
Floor Plan 2x2 • 2 bed • 2 bath • 1,242 sqft • Washer/Dryer Full • Rent $1,435
$2,133
Floor Plan 2x2 • 2 bed • 2 bath • 1,700 sqft • Washer/Dryer Full • Rent $2,133
Assigned School Information
| Elementary School: | |
| High School: |
Heights High School High . 09 - 12 . HOUSTON ISD |
Office Hours
| Day | Hours |
|---|---|
| Monday | 9 AM - 6 PM |
| Tuesday | 9 AM - 6 PM |
| Wednesday | 9 AM - 6 PM |
| Thursday | 9 AM - 6 PM |
| Friday | 9 AM - 6 PM |
| Saturday | 10 AM - 5 PM |
| Sunday | Closed |
Location
Rent Vs. Buy Report
