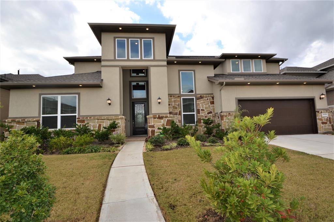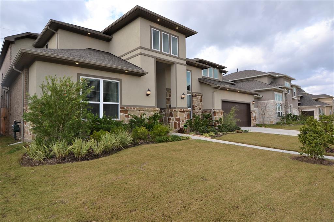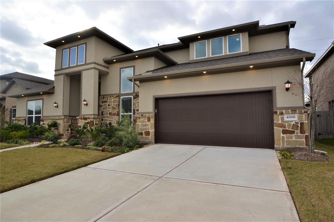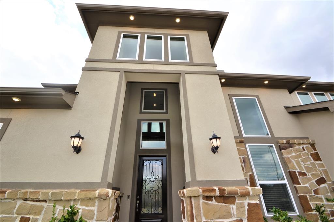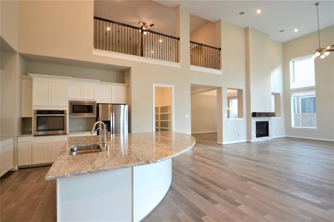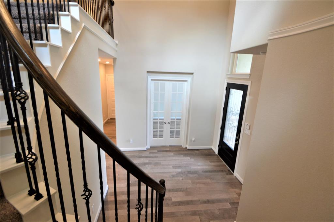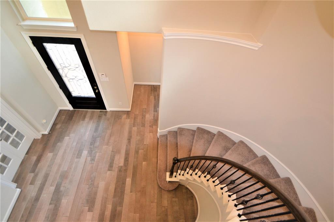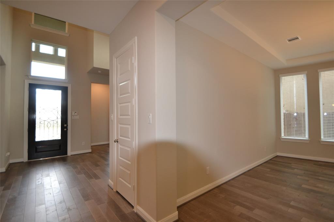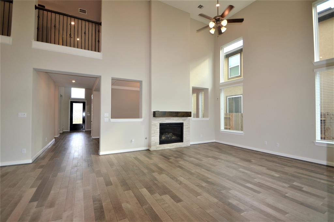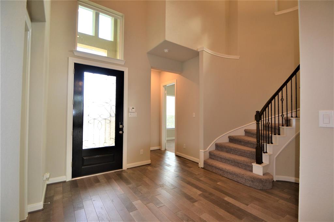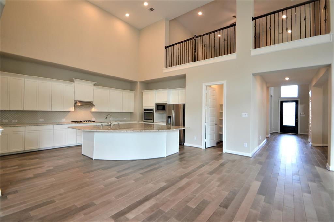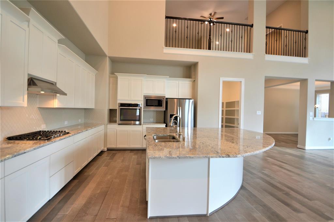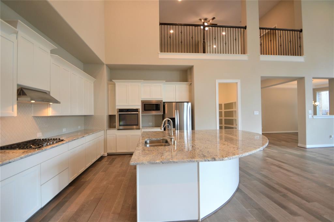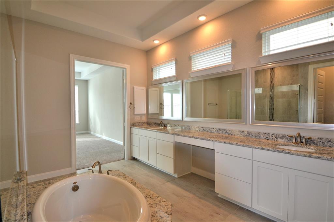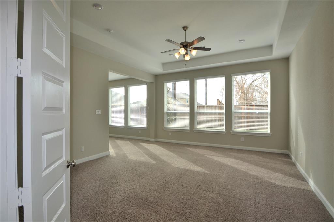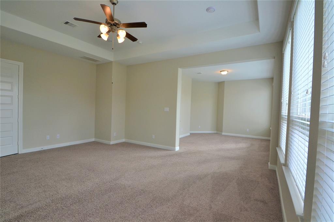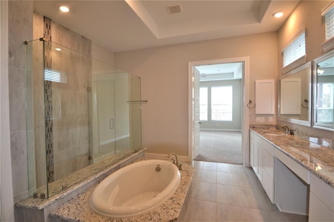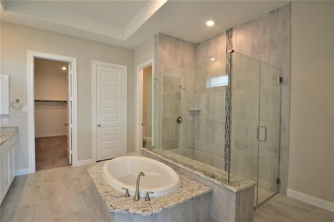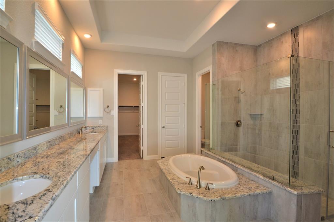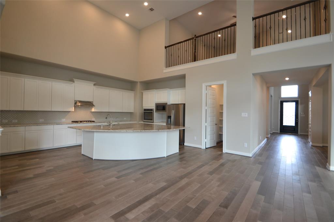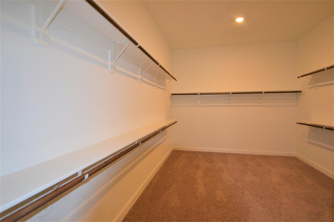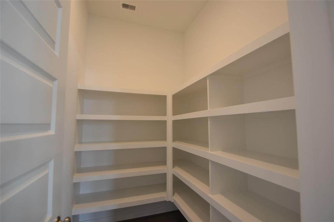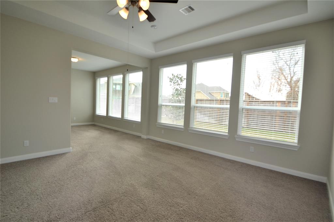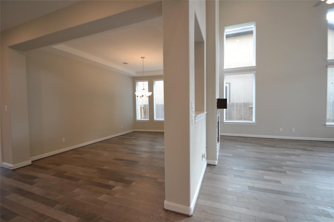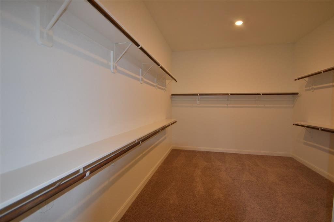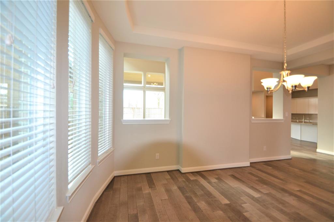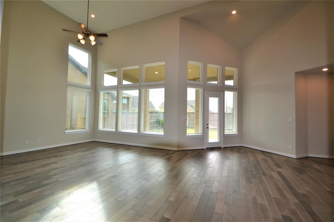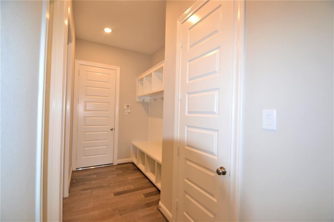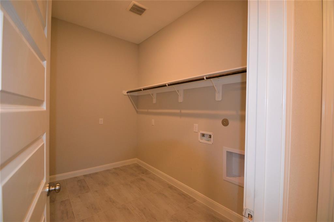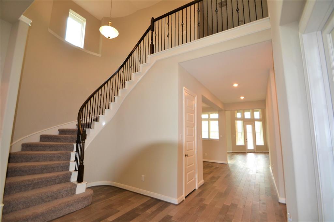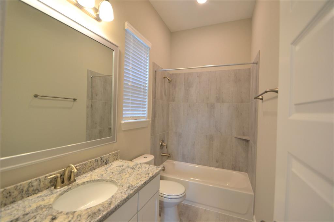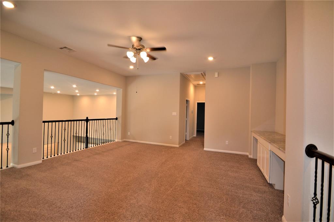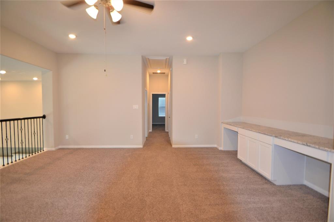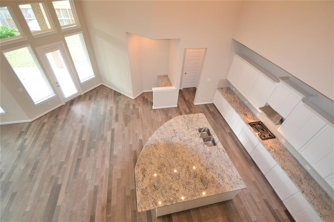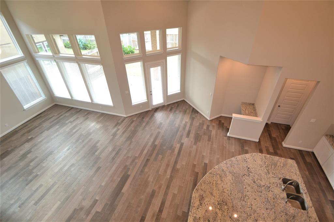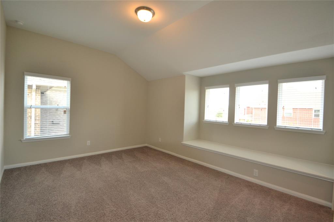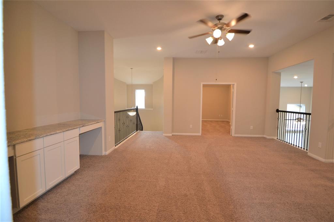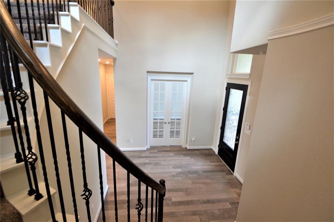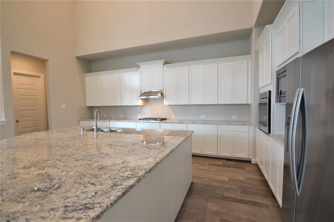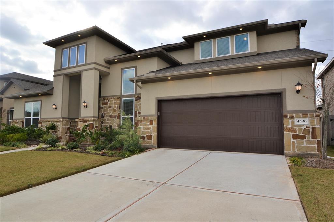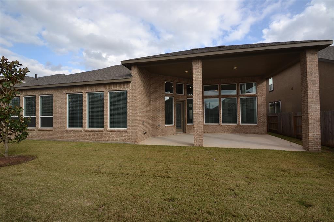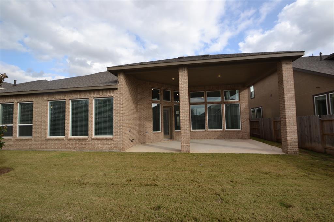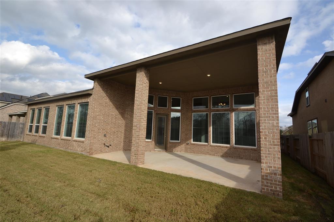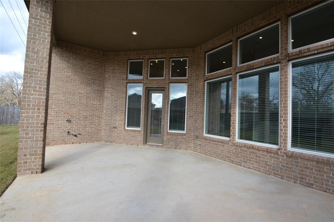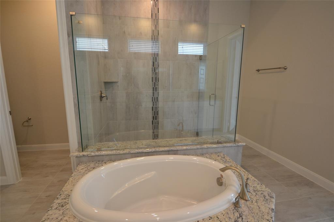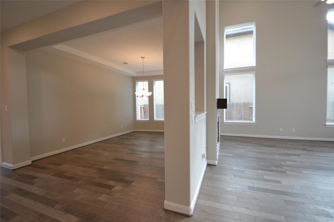*****OPEN THIS SATURDAY 01/11/20 BETWEEN 2-4 PM*********THIS IS A VERY POPULAR FLORANCE FLOOR PLAN.ONLY 5 MONTHS LIVED IN****2 BEDROOMS DOWN WITH 2 FULL BATH*****NEW energy-efficient home ready TO MOVE IN! Gorgeous two-story home with a beautiful entry and a large island kitchen with lots of granite counter-top space opening to a high ceiling family room. Includes two bedrooms downstairs and three bedrooms upstairs with a game room and media room upstairs. This elegant plan features a balcony on the front and a large covered patio, sprinkler system in the front and back and many many more beautiful upgrades! The master-planned community has an abundance of amenities; lakes & dedicated open spaces, parks & more. Known for their energy-efficient features, Saving thousands of dollars on utility bills.A VERY HIGH DEMAND FLOOR PLAN , MOTIVATED SELLER,
Sold Price for nearby listings,
Property History Reports and more.
Sign Up or Log In Now
General Description
Room Dimension
Interior Features
Exterior Features
Assigned School Information
| District: | Fort Bend |
| Elementary School: | Settlers Way Elementary School |
| Middle School: | First Colony Middle School |
| High School: | Lawrence E Elkins High School |
Email Listing Broker
Selling Broker: Main Realty
Last updated as of: 07/17/2024
Market Value Per Appraisal District
Cost/Sqft based on Market Value
| Tax Year | Cost/sqft | Market Value | Change | Tax Assessment | Change |
|---|---|---|---|---|---|
| 2023 | $183.01 | $847,893 | 7.93% | $646,140 | 10.00% |
| 2022 | $169.56 | $785,580 | 47.11% | $587,400 | 10.00% |
| 2021 | $115.26 | $534,000 | -1.11% | $534,000 | -1.11% |
| 2020 | $116.56 | $540,000 | 61.68% | $540,000 | 61.68% |
| 2019 | $72.09 | $333,990 | 740.02% | $333,990 | 740.02% |
| 2018 | $8.58 | $39,760 | $39,760 |
2023 Fort Bend County Appraisal District Tax Value |
|
|---|---|
| Market Land Value: | $85,360 |
| Market Improvement Value: | $762,533 |
| Total Market Value: | $847,893 |
2023 Tax Rates |
|
|---|---|
| FT BEND LID 15: | 0.3000 % |
| FORT BEND ISD: | 0.9892 % |
| FT BEND CO GEN: | 0.4265 % |
| FORT BEND DRNG: | 0.0124 % |
| FT BEND MUD 128: | 0.2880 % |
| Total Tax Rate: | 2.0161 % |
