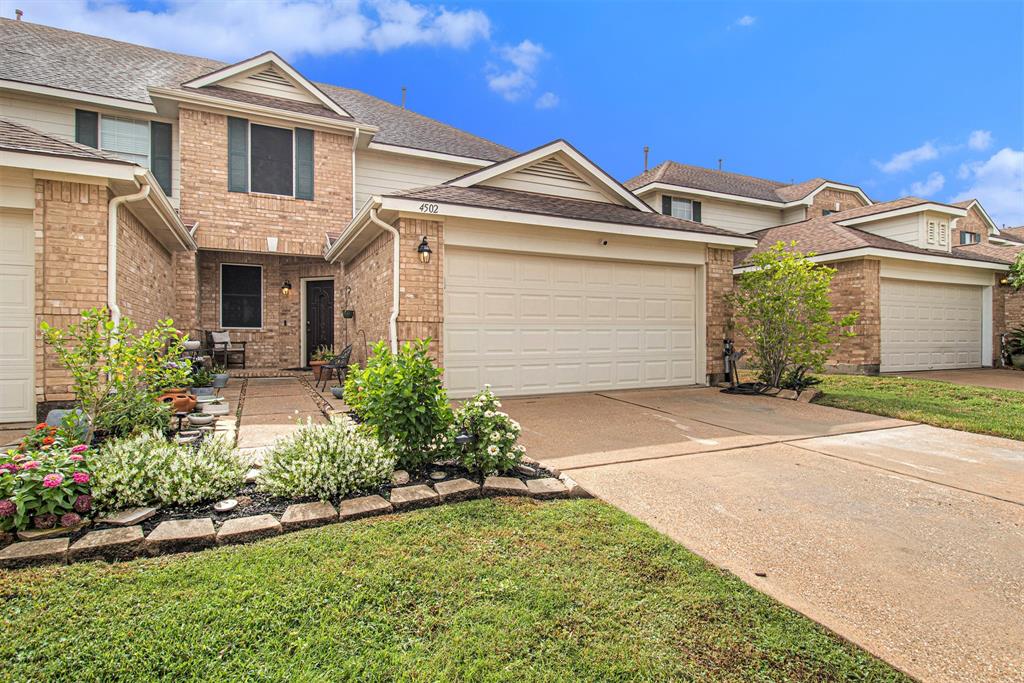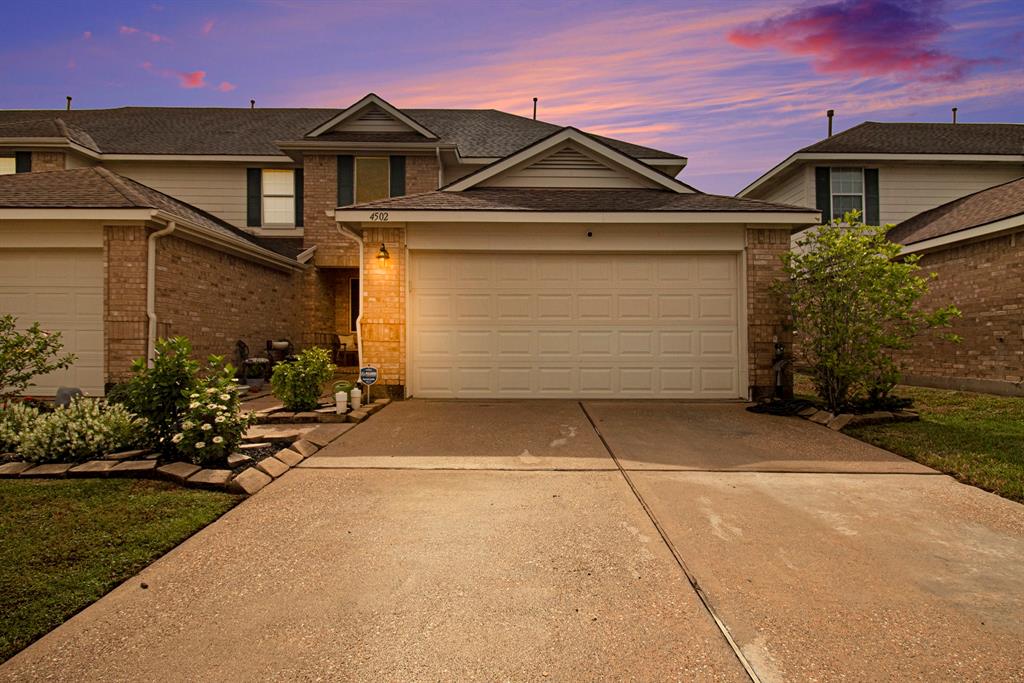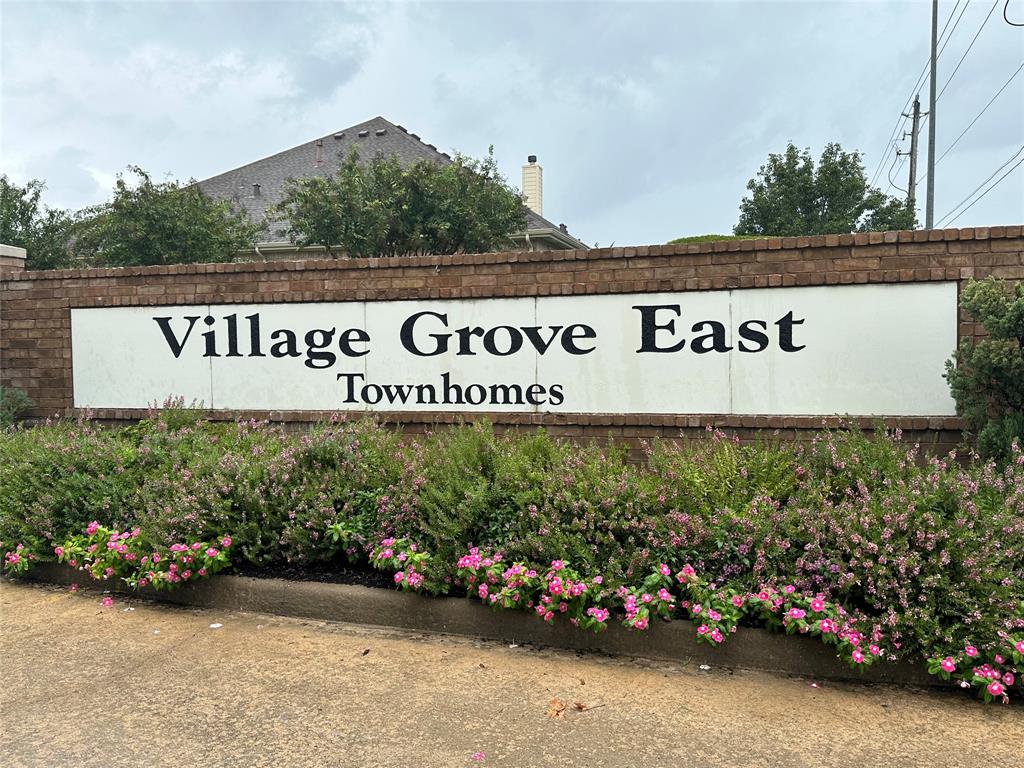Are you looking for a large, updated home in a wonderful neighborhood zoned to great schools? Then you will want to see this outstanding place! You will spend much more for a single-family home of this size and quality in Deer Park schools or you could get this 4 bed, 3 bath end unit townhome that has no back neighbors and a gate opening onto a green space that includes a pond, woods, and even a herd of deer for a much better price. This home has been updated with new kitchen, tile floors, carpet, paint, light fixtures, HVAC, roof, solar screens... The HOA includes a neighborhood swimming pool at the end of the street, exterior maintenance, and even mowing the front yard. First floor has a two-car garage, Dining Room, Kitchen which opens onto the Family Room, Breakfast Room, Study/5th bedroom, full bath, large storage closet, and back yard with covered patio. Second floor has 4 bedrooms, 2 bathrooms, and laundry room. Open House 1-4 PM Saturday Oct 14.
Sold Price for nearby listings,
Property History Reports and more.
Sign Up or Log In Now
General Description
Room Dimension
Interior Features
Exterior Features
Assigned School Information
| District: | Deer Park ISD |
| Elementary School: | Jp Dabbs Elementary School |
| Middle School: | Fairmont Junior High School |
| High School: | Deer Park High School |
Email Listing Broker
Selling Broker: eXp Realty LLC
Last updated as of: 07/11/2024
Market Value Per Appraisal District
Cost/Sqft based on Market Value
| Tax Year | Cost/sqft | Market Value | Change | Tax Assessment | Change |
|---|---|---|---|---|---|
| 2023 | $124.47 | $278,569 | 15.86% | $252,414 | 10.00% |
| 2022 | $107.44 | $240,441 | 15.26% | $229,468 | 10.00% |
| 2021 | $93.21 | $208,608 | 5.40% | $208,608 | 5.40% |
| 2020 | $88.43 | $197,916 | 4.89% | $197,916 | 4.89% |
| 2019 | $84.31 | $188,685 | 1.05% | $188,685 | 1.05% |
| 2018 | $83.43 | $186,719 | 0.00% | $186,719 | 4.50% |
| 2017 | $83.43 | $186,719 | 14.95% | $178,679 | 10.00% |
| 2016 | $72.58 | $162,436 | 0.00% | $162,436 | 6.68% |
| 2015 | $72.58 | $162,436 | 8.40% | $152,258 | 10.00% |
| 2014 | $66.96 | $149,851 | 19.09% | $138,417 | 10.00% |
| 2013 | $56.23 | $125,834 | -6.94% | $125,834 | -6.94% |
| 2012 | $60.42 | $135,224 | $135,224 |
2023 Harris County Appraisal District Tax Value |
|
|---|---|
| Market Land Value: | $43,313 |
| Market Improvement Value: | $235,256 |
| Total Market Value: | $278,569 |
2023 Tax Rates |
|
|---|---|
| DEER PARK ISD: | 1.1213 % |
| HARRIS COUNTY: | 0.3501 % |
| HC FLOOD CONTROL DIST: | 0.0311 % |
| PORT OF HOUSTON AUTHORITY: | 0.0057 % |
| HC HOSPITAL DIST: | 0.1434 % |
| HC DEPARTMENT OF EDUCATION: | 0.0048 % |
| SAN JACINTO COM COL D: | 0.1462 % |
| PASADENA CITY OF: | 0.4555 % |
| CLEAR LAKE CITY WA: | 0.2500 % |
| Total Tax Rate: | 2.5081 % |












































