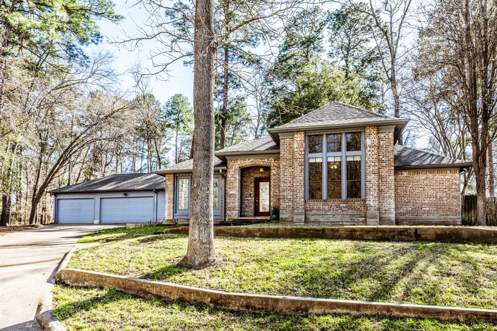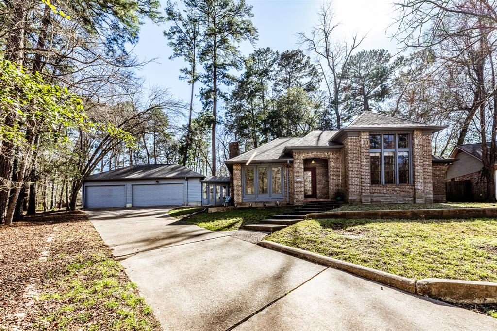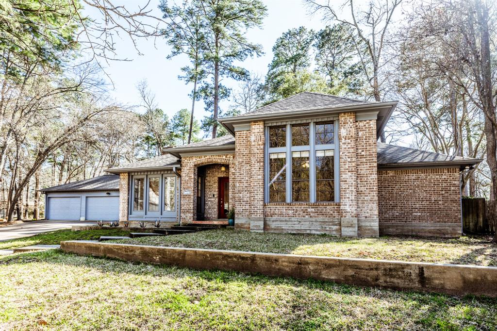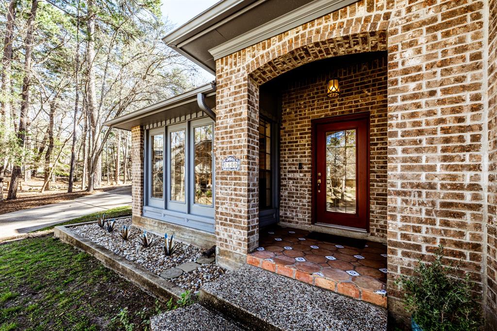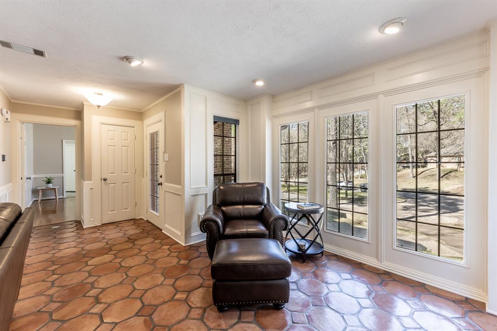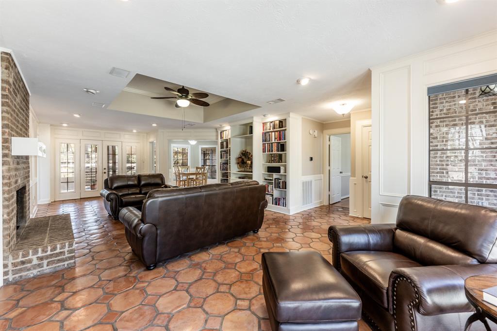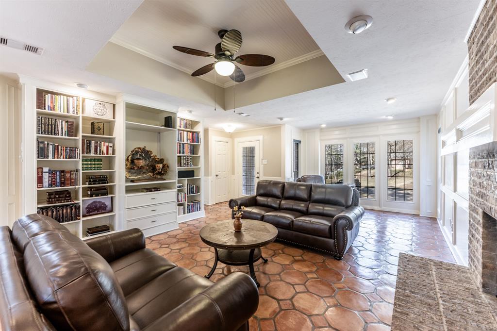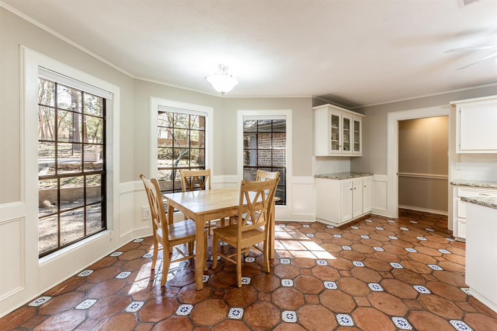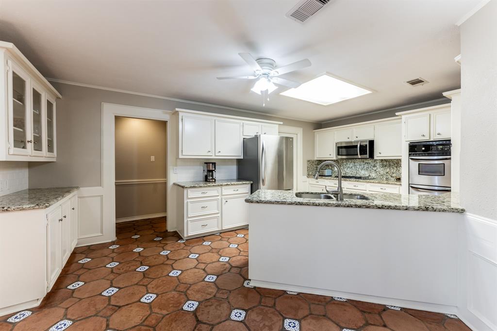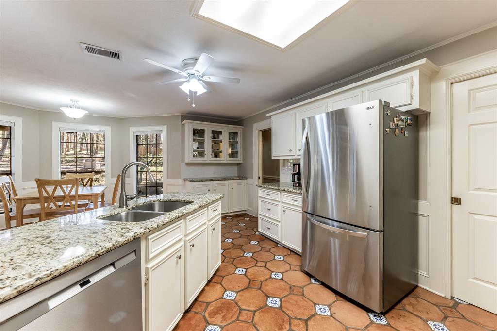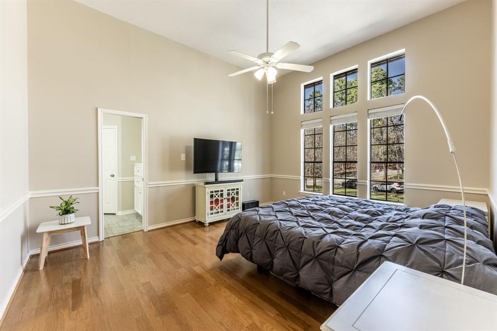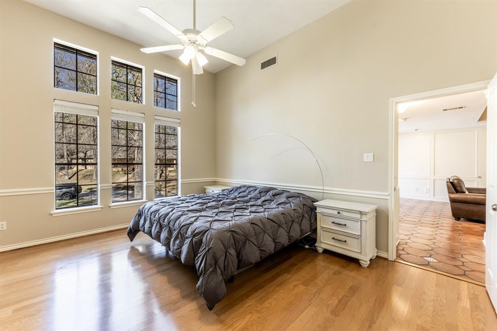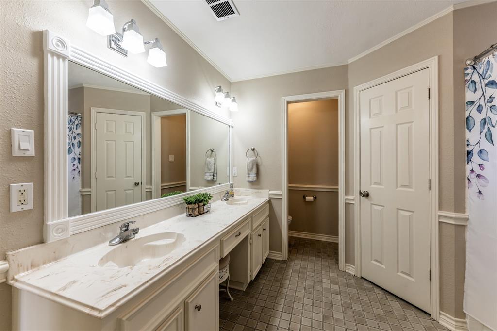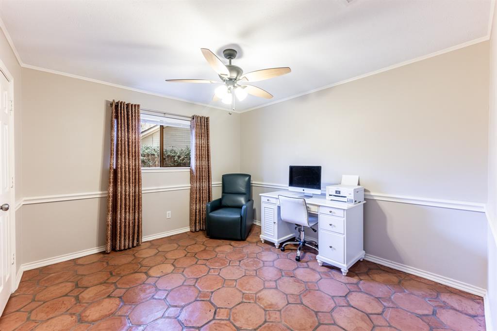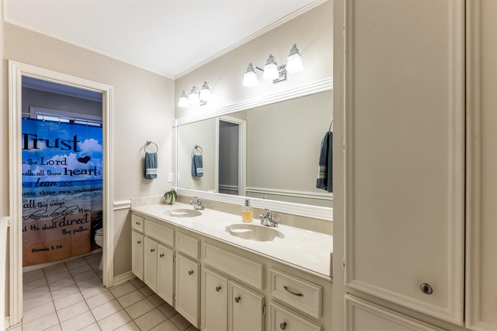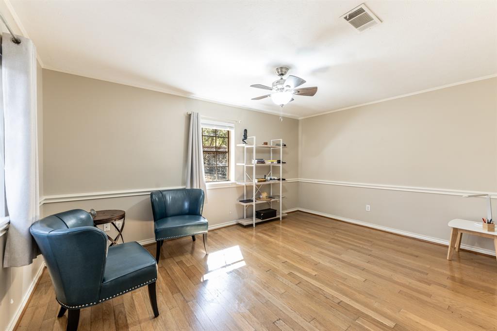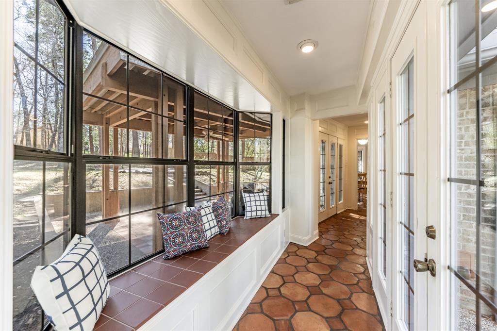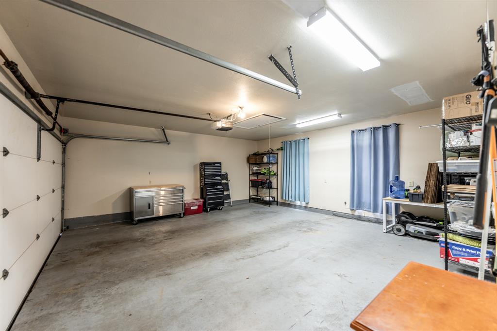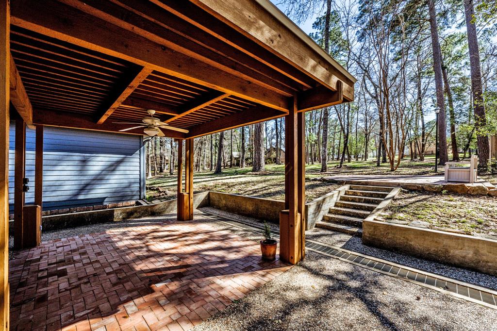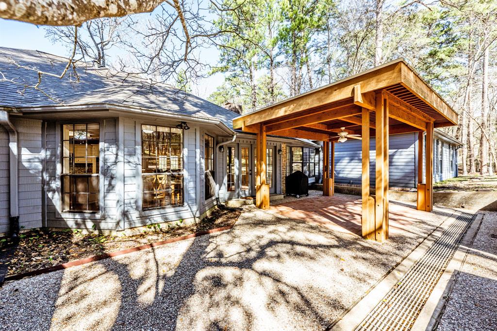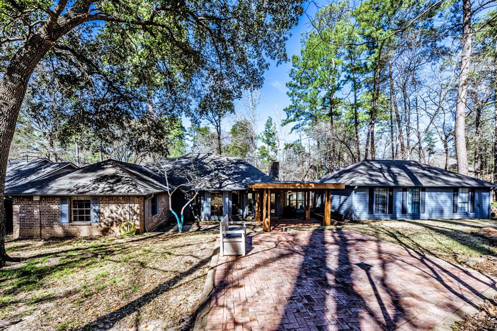This charming 3-bedroom home is nestled in a quiet cul-de-sac, offering both tranquility and character. As you step inside, you're greeted by an inviting open concept living/dining space with tiered ceiling, brick fireplace and beautiful built-ins. Throughout the main living areas, terra cotta tiles exude warmth and character, creating a cozy atmosphere ideal for gatherings or relaxation. The kitchen features white cabinets, granite countertops, stainless appliances, and ample storage space ensuring organization and functionality for culinary enthusiasts. The split-bedroom arrangement provides privacy and flexibility, and breezeway, adorned with windows and window seat, leads to a spacious garages. Outside, a fantastic backyard awaits, complete with pergola-covered patio, additional patio perfect for fire pit and an adjacent green space that enhances the sense of openness & tranquility. This setting & all of the neighborhood amenities - golf, swimming, tennis,.. make it a must see!
Sold Price for nearby listings,
Property History Reports and more.
Sign Up or Log In Now
General Description
Room Dimension
Interior Features
Exterior Features
Assigned School Information
| District: | Huntsville ISD |
| Elementary School: | Stewart Elementary School |
| Middle School: | Mance Park Middle School |
| High School: | Huntsville High School |
Email Listing Broker
Selling Broker: Markham Realty, Inc.
Last updated as of: 07/11/2024
Market Value Per Appraisal District
Cost/Sqft based on Market Value
| Tax Year | Cost/sqft | Market Value | Change | Tax Assessment | Change |
|---|---|---|---|---|---|
| 2023 | $166.61 | $312,900 | 21.08% | $271,391 | 10.00% |
| 2022 | $137.60 | $258,420 | 15.22% | $246,719 | 10.00% |
| 2021 | $119.43 | $224,290 | 6.13% | $224,290 | 6.13% |
| 2020 | $112.53 | $211,330 | 3.54% | $211,330 | 3.54% |
| 2019 | $108.68 | $204,100 | 3.03% | $204,100 | 3.03% |
| 2018 | $105.48 | $198,090 | -3.14% | $198,090 | -3.14% |
| 2017 | $108.90 | $204,510 | 7.97% | $204,510 | 7.97% |
| 2016 | $100.86 | $189,420 | 0.53% | $189,420 | 0.53% |
| 2015 | $100.33 | $188,420 | 9.13% | $188,420 | 9.13% |
| 2014 | $91.93 | $172,650 | 1.20% | $172,650 | 1.20% |
| 2013 | $90.85 | $170,610 | 0.00% | $170,610 | 0.00% |
| 2012 | $90.85 | $170,610 | $170,610 |
2023 Walker County Appraisal District Tax Value |
|
|---|---|
| Market Land Value: | $29,900 |
| Market Improvement Value: | $283,000 |
| Total Market Value: | $312,900 |
2023 Tax Rates |
|
|---|---|
| WALKER COUNTY: | 0.4127 % |
| HUNTSVILLE ISD: | 0.8571 % |
| WC HOSPITAL DISTRICT: | 0.0977 % |
| CITY OF HUNTSVILLE: | 0.3074 % |
| Total Tax Rate: | 1.6749 % |
