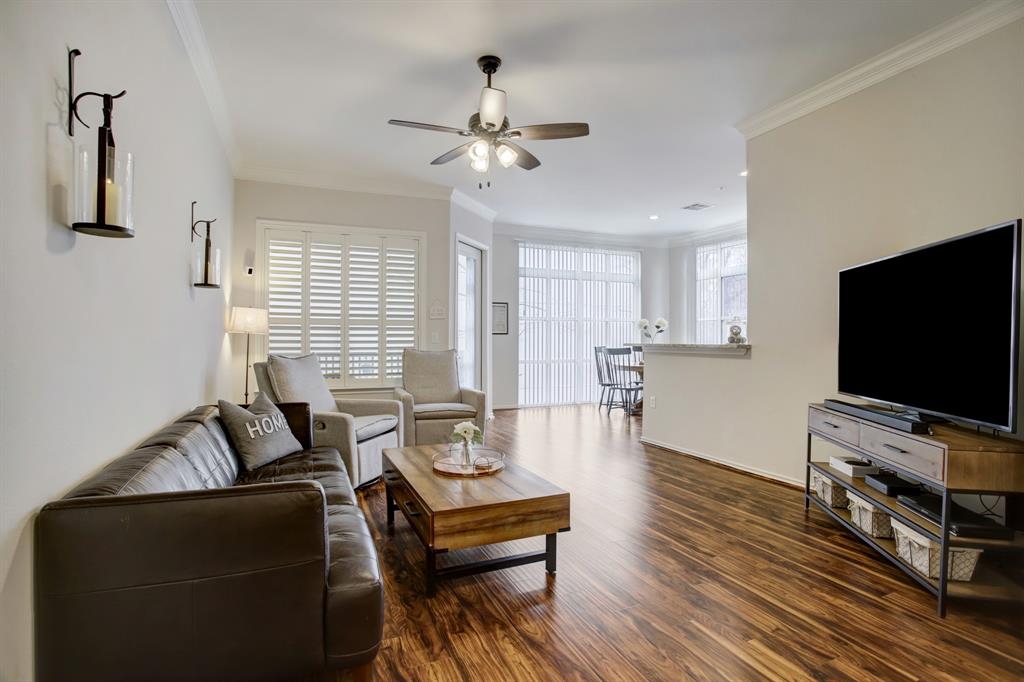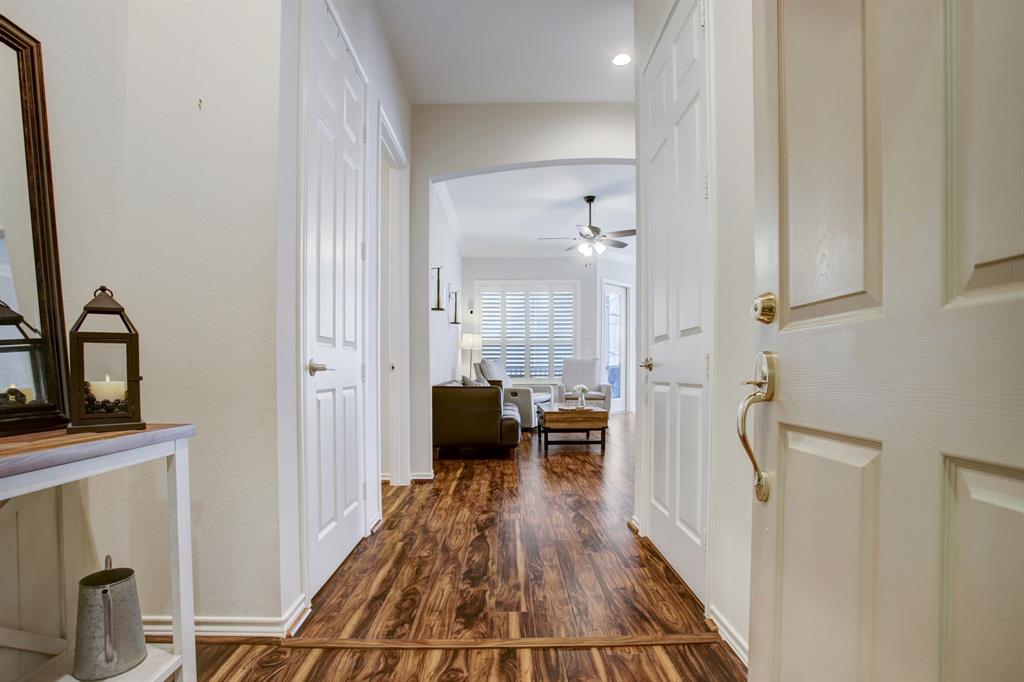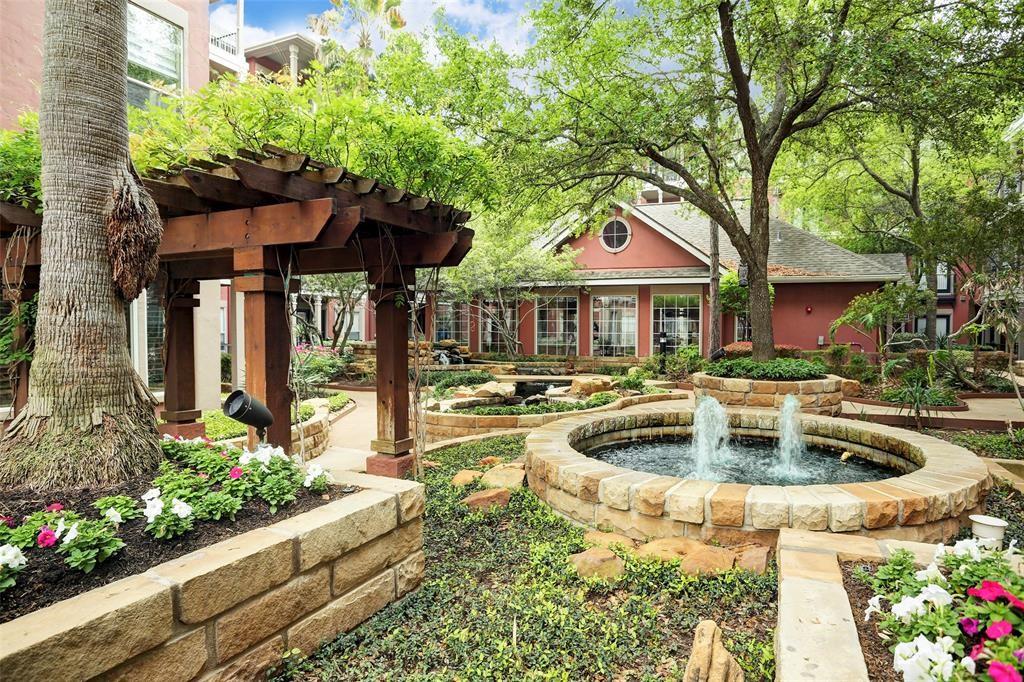Gorgeous, remodeled, and spacious 2 bedroom & 2 full bath condo with open large floor plan & high ceilings within 2 minutes walk to Galleria. Upgraded kitchen with wood cabinets, new tile & stainless steel appliances. New laminate floors with cork underlays, new painted walls, ceilings & trims. Custom shower doors, new faucets, new fans, custom shutters. See the complete list of upgrades in the attachments. Huge primary bedrooms comes with the lounge area/study space. Posh primary bathroom has double sink with marble counters, oversized shower, garden tub & walk-in closet. HUGE patio! Fridge, Washer & Dryer included.Grounds: Resort style swimming/tanning pools, Landscaped Sundecks and Grilling areas, 24-Hour Security & Controlled Access, Underground parking w/elevators & Electric Car Charging Stations, Clubhouse w/Billiards & Big Screen TV, Dry Cleaning Services & Laundry Center, Fitness Center, 24-Hour Business Center
Sold Price for nearby listings,
Property History Reports and more.
Sign Up or Log In Now
General Description
Room Dimension
Interior Features
Exterior Features
Assigned School Information
| District: | Houston |
| Elementary School: | Briargrove Elementary School |
| Middle School: | Tanglewood Middle School |
| High School: | Wisdom High School |
Email Listing Broker
Selling Broker: JWang Properties Jenny Wang
Last updated as of: 07/11/2024
Market Value Per Appraisal District
Cost/Sqft based on Market Value
| Tax Year | Cost/sqft | Market Value | Change | Tax Assessment | Change |
|---|---|---|---|---|---|
| 2023 | $239.76 | $328,709 | -8.52% | $328,709 | -6.97% |
| 2022 | $262.09 | $359,327 | 11.86% | $353,344 | 10.00% |
| 2021 | $234.30 | $321,222 | -4.11% | $321,222 | -4.11% |
| 2020 | $244.35 | $335,000 | 0.00% | $335,000 | 6.68% |
| 2019 | $244.35 | $335,000 | 17.35% | $314,028 | 10.00% |
| 2018 | $208.23 | $285,480 | -7.77% | $285,480 | -7.77% |
| 2017 | $225.77 | $309,529 | -6.20% | $309,529 | -6.20% |
| 2016 | $240.70 | $330,000 | -3.89% | $330,000 | -3.89% |
| 2015 | $250.44 | $343,349 | 20.64% | $343,349 | 20.64% |
| 2014 | $207.59 | $284,602 | 22.16% | $284,602 | 22.16% |
| 2013 | $169.92 | $232,966 | 22.61% | $232,966 | 22.61% |
| 2012 | $138.58 | $190,000 | $190,000 |
2023 Harris County Appraisal District Tax Value |
|
|---|---|
| Market Land Value: | $62,455 |
| Market Improvement Value: | $266,254 |
| Total Market Value: | $328,709 |
2023 Tax Rates |
|
|---|---|
| HOUSTON ISD: | 0.8683 % |
| HARRIS COUNTY: | 0.3501 % |
| HC FLOOD CONTROL DIST: | 0.0311 % |
| PORT OF HOUSTON AUTHORITY: | 0.0057 % |
| HC HOSPITAL DIST: | 0.1434 % |
| HC DEPARTMENT OF EDUCATION: | 0.0048 % |
| HOUSTON COMMUNITY COLLEGE: | 0.0922 % |
| HOUSTON CITY OF: | 0.5192 % |
| Total Tax Rate: | 2.0148 % |

























