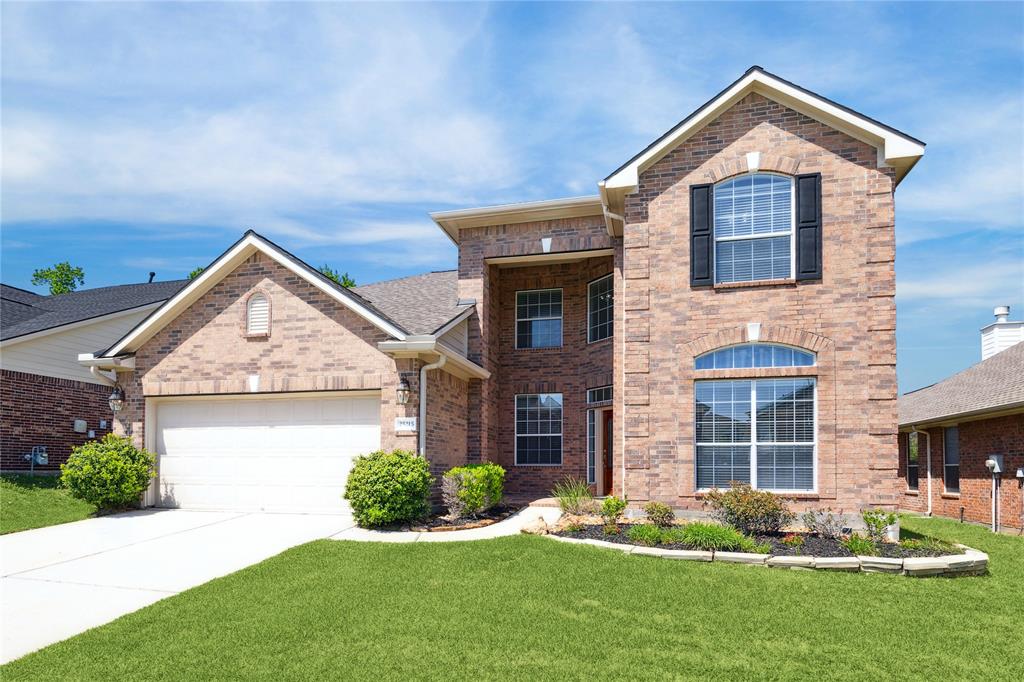Immaculately maintained 2 story home on a quiet cul-de-sac street. Spacious floorplan with plenty of sunlight. Large separate study with double doors. Gorgeous laminate flooring in Family, Study, Formal Dining, & Primary Bedrm. Upgraded kitchen with 42"maple cabinets & beautiful granite countertops. Large primary bedrm with tray ceilings,sitting area & hugh walk-in closet. Home features beautiful interior with high ceilings, crown moldings, arches & niches. Huge game rm for entertaining guests. Great size bedrms with walk-in closets. Many modern upgrades. FRESH PAINT. BRAND NEW GAS RANGE, MICROWAVE & DISHWASHER. BRAND NEW CARPET. NEW ROOF-JULY 2022. UPSTAIRS CONDENSING UNIT & EVAPORATOR COIL- MARCH 2022. WATER HEATER-JAN 2022, REFRIGERATOR-AUGUST 2022. REFRIGERATOR INCLUDED. Covered front porch. Extended back patio. Lush landscaping with large shrubs for privacy.Community amenities offers swimming pools, splash park, club house, fitness center, lakes, walking trails & tennis courts.
Sold Price for nearby listings,
Property History Reports and more.
Sign Up or Log In Now
General Description
Room Dimension
Interior Features
Exterior Features
Assigned School Information
| District: | Klein ISD |
| Elementary School: | French Elementary School |
| Middle School: | Hofius Intermediate |
| High School: | Klein Oak High School |
Email Listing Broker
Selling Broker: TEXAS REAL ESTATE SERVICES
Last updated as of: 07/11/2024
Market Value Per Appraisal District
Cost/Sqft based on Market Value
| Tax Year | Cost/sqft | Market Value | Change | Tax Assessment | Change |
|---|---|---|---|---|---|
| 2023 | $148.52 | $453,129 | 23.59% | $453,129 | 23.59% |
| 2022 | $120.17 | $366,634 | 30.52% | $366,634 | 30.52% |
| 2021 | $92.07 | $280,904 | 6.89% | $280,904 | 6.89% |
| 2020 | $86.14 | $262,803 | -0.83% | $262,803 | -0.83% |
| 2019 | $86.86 | $265,000 | 2.32% | $265,000 | 2.32% |
| 2018 | $84.89 | $259,000 | 0.00% | $259,000 | 0.00% |
| 2017 | $84.89 | $259,000 | 0.00% | $259,000 | 0.00% |
| 2016 | $84.89 | $259,000 | 0.00% | $259,000 | 0.00% |
| 2015 | $84.89 | $259,000 | 6.09% | $259,000 | 12.20% |
| 2014 | $80.02 | $244,138 | 16.33% | $230,843 | 10.00% |
| 2013 | $68.78 | $209,858 | 4.16% | $209,858 | 4.16% |
| 2012 | $66.03 | $201,471 | $201,471 |
2023 Harris County Appraisal District Tax Value |
|
|---|---|
| Market Land Value: | $71,460 |
| Market Improvement Value: | $381,669 |
| Total Market Value: | $453,129 |
2023 Tax Rates |
|
|---|---|
| KLEIN ISD: | 1.0316 % |
| HARRIS COUNTY: | 0.3501 % |
| HC FLOOD CONTROL DIST: | 0.0311 % |
| PORT OF HOUSTON AUTHORITY: | 0.0057 % |
| HC HOSPITAL DIST: | 0.1434 % |
| HC DEPARTMENT OF EDUCATION: | 0.0048 % |
| LONE STAR COLLEGE SYS: | 0.1076 % |
| HC EMERG SRV DIST 7: | 0.0900 % |
| HC EMERG SRV DIST 11: | 0.0302 % |
| OAKMONT PUD: | 0.6175 % |
| Total Tax Rate: | 2.4120 % |


























