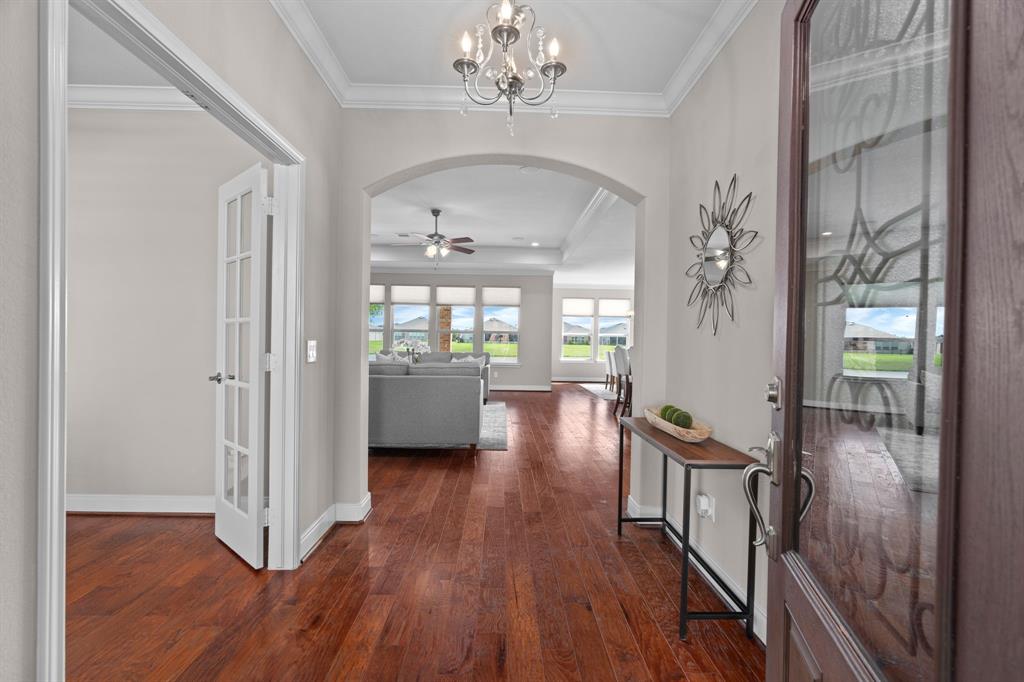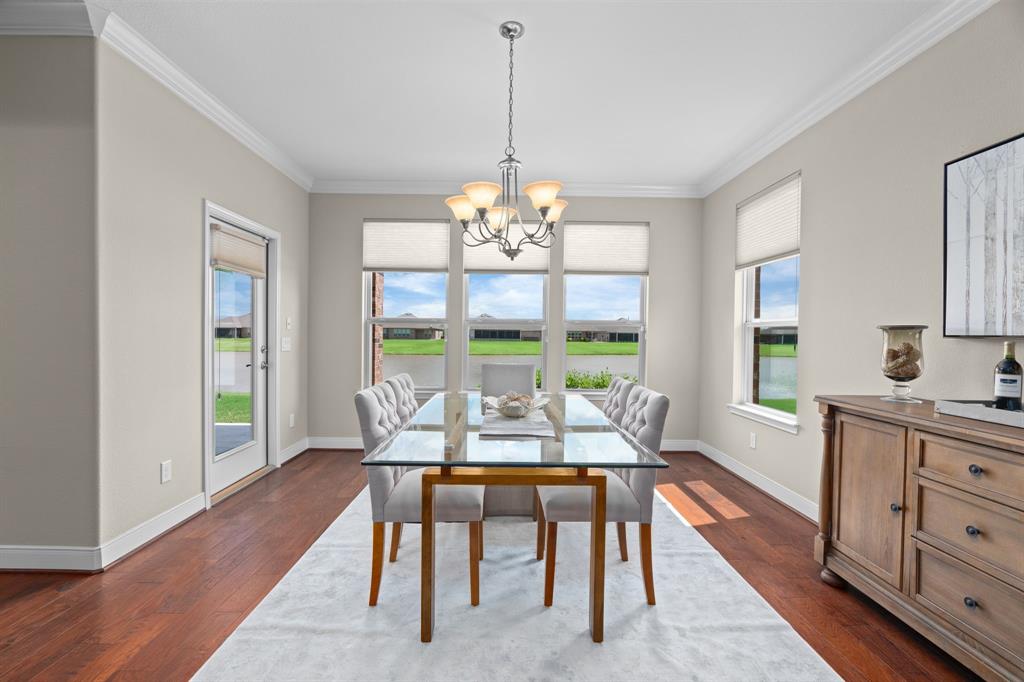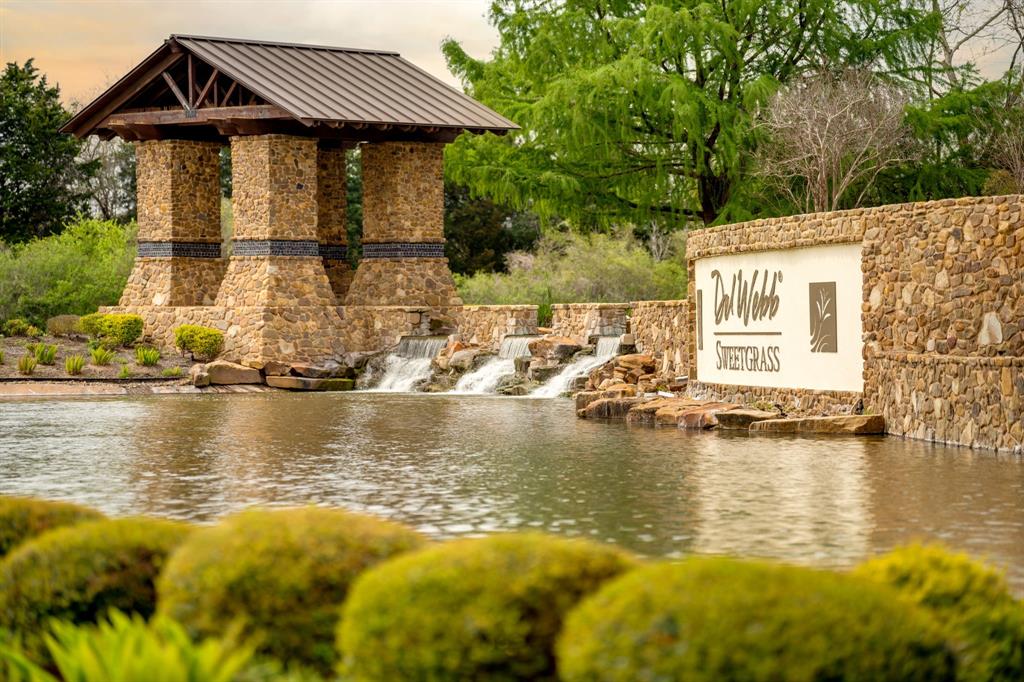Make this Breathtaking Vista Waterfront Dunwoody 2BR, 2.5BA, your own! Prepare to be awe-inspired as you step inside to discover elegant wood flooring complemented by inviting Austin stone fireplace, creating a warm & welcoming ambiance. The heart of the home, the kitchen, features an oversized island adorned w/gorgeous granite, stone backsplash & KitchenAid appliances perfect for casual dining & entertaining. Study w/French doors provides private workspace. Custom plantation shutters. Gathering room & Primary boast tray ceilings. Custom surround sound enhances indoor-outdoor living experience. Unwind in the luxurious primary bath, complete w/spacious shower featuring bench & thoughtful grab bars for added safety. Guest room has en-suite & ample closet. Enjoy year-round outdoor relaxation w/ east facing, shaded covered patio, featuring tile flooring & picturesque views. Additional features: Water softener, sink in laundry room, 3-car epoxy tandem garage, w/added attic insulation.
Sold Price for nearby listings,
Property History Reports and more.
Sign Up or Log In Now
General Description
Room Dimension
Interior Features
Exterior Features
Assigned School Information
| District: | Lamar Consolidated ISD |
| Elementary School: | Phelan Elementary School | |
| Middle School: | Lamar Junior High School |
| High School: | Lamar Cons High School |
Email Listing Broker
Selling Broker: NB Elite Realty
Last updated as of: 07/11/2024
Market Value Per Appraisal District
Cost/Sqft based on Market Value
| Tax Year | Cost/sqft | Market Value | Change | Tax Assessment | Change |
|---|---|---|---|---|---|
| 2023 | $202.27 | $482,409 | 18.01% | $444,565 | 10.00% |
| 2022 | $171.40 | $408,780 | 11.26% | $404,150 | 10.00% |
| 2021 | $154.05 | $367,410 | 0.23% | $367,410 | 0.23% |
| 2020 | $153.70 | $366,580 | 5.18% | $366,580 | 5.18% |
| 2019 | $146.14 | $348,540 | -6.66% | $348,540 | -6.66% |
| 2018 | $156.56 | $373,400 | 3.53% | $373,400 | 3.53% |
| 2017 | $151.22 | $360,670 | 3.31% | $360,670 | 3.31% |
| 2016 | $146.38 | $349,110 | 190.39% | $349,110 | 190.39% |
| 2015 | $50.41 | $120,220 | 300.73% | $120,220 | 300.73% |
| 2014 | $12.58 | $30,000 | $30,000 |
2023 Fort Bend County Appraisal District Tax Value |
|
|---|---|
| Market Land Value: | $78,000 |
| Market Improvement Value: | $404,409 |
| Total Market Value: | $482,409 |
2023 Tax Rates |
|
|---|---|
| LAMAR CISD: | 1.1492 % |
| FT BEND CO GEN: | 0.4265 % |
| FORT BEND DRNG: | 0.0124 % |
| FT BEND LID 6: | 0.4000 % |
| FT BEND MUD 187: | 0.6535 % |
| Total Tax Rate: | 2.6416 % |
















































