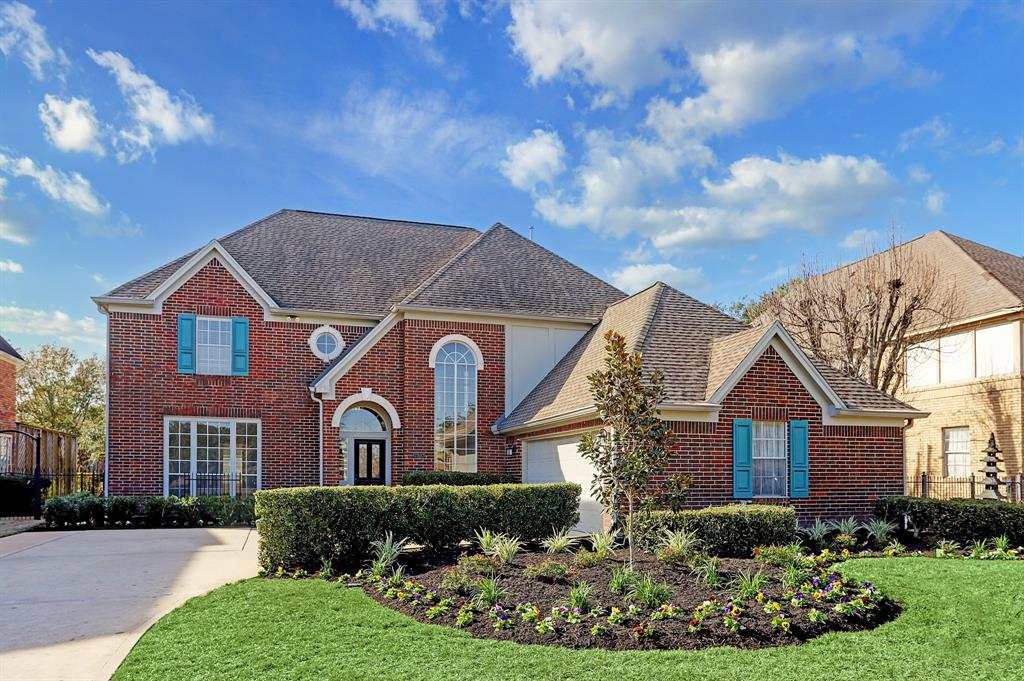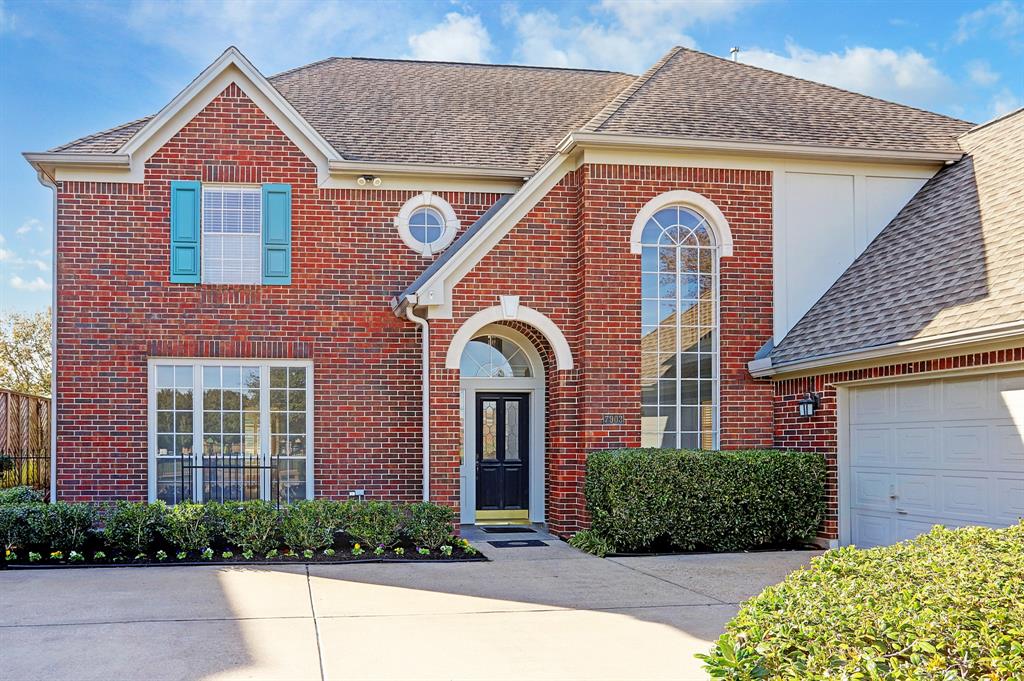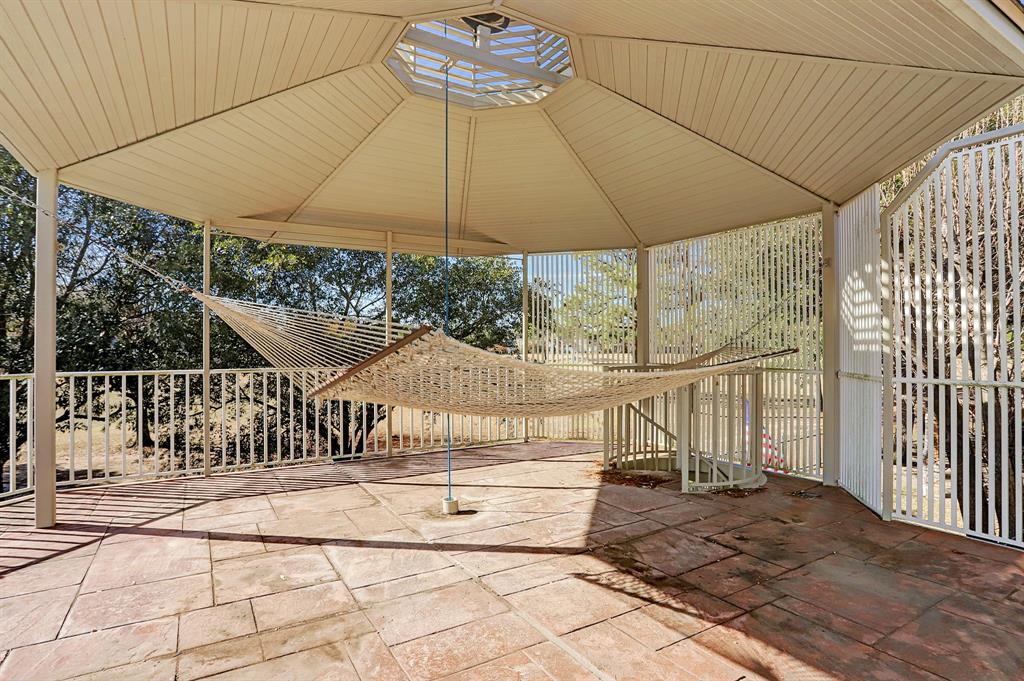Welcome to 7903 Virginia Water Ln. Located right on Hearthstone Country Club Golf Course! Enjoy views of the pond and watch the golfers from the tranquil backyard, complete with a spa like pool & patio! As you walk in the front door you are welcomed by high ceilings and an abundance of light. This home is complete with 4-5 bedrooms (one converted into an office) with the primary bedroom on the 1st floor. Complete with three full baths and a half bath on the first floor. As soon as you turn into the Hearthstone neighborhood, each house is commanding and regal. This quiet neighborhood, zoned to Owens Elementary, is a beautiful classic NW Houston place to live. Don’t miss your chance to become part of this community, these Golf Course front homes are a rare opportunity!
Sold Price for nearby listings,
Property History Reports and more.
Sign Up or Log In Now
General Description
Room Dimension
Interior Features
Exterior Features
Assigned School Information
| District: | Cypress-Fairbanks ISD |
| Elementary School: | Owens Elementary School |
| Middle School: | Labay Middle School |
| High School: | Cypress Falls High School |
Email Listing Broker
Selling Broker: Kendrick Realty
Last updated as of: 07/17/2024
Market Value Per Appraisal District
Cost/Sqft based on Market Value
| Tax Year | Cost/sqft | Market Value | Change | Tax Assessment | Change |
|---|---|---|---|---|---|
| 2023 | $132.55 | $441,258 | -1.53% | $433,373 | 10.00% |
| 2022 | $134.61 | $448,107 | 18.33% | $393,976 | 10.00% |
| 2021 | $113.76 | $378,700 | 3.49% | $358,160 | 6.66% |
| 2020 | $109.93 | $365,944 | 19.88% | $335,798 | 10.00% |
| 2019 | $91.70 | $305,271 | 8.03% | $305,271 | 8.03% |
| 2018 | $84.88 | $282,579 | -1.88% | $282,579 | -1.88% |
| 2017 | $86.51 | $288,000 | 0.00% | $288,000 | 9.65% |
| 2016 | $86.51 | $288,000 | 10.77% | $262,649 | 10.00% |
| 2015 | $78.10 | $260,000 | 0.00% | $238,772 | 10.00% |
| 2014 | $78.10 | $260,000 | 31.76% | $217,066 | 10.00% |
| 2013 | $59.28 | $197,333 | 0.00% | $197,333 | 0.00% |
| 2012 | $59.28 | $197,333 | $197,333 |
2023 Harris County Appraisal District Tax Value |
|
|---|---|
| Market Land Value: | $98,839 |
| Market Improvement Value: | $342,419 |
| Total Market Value: | $441,258 |
2023 Tax Rates |
|
|---|---|
| CYPRESS-FAIRBANKS ISD: | 1.0811 % |
| HARRIS COUNTY: | 0.3501 % |
| HC FLOOD CONTROL DIST: | 0.0311 % |
| PORT OF HOUSTON AUTHORITY: | 0.0057 % |
| HC HOSPITAL DIST: | 0.1434 % |
| HC DEPARTMENT OF EDUCATION: | 0.0048 % |
| LONE STAR COLLEGE SYS: | 0.1076 % |
| HC EMERG SRV DIST 9: | 0.0444 % |
| SPENCER ROAD PUD: | 0.3860 % |
| Total Tax Rate: | 2.1542 % |






























