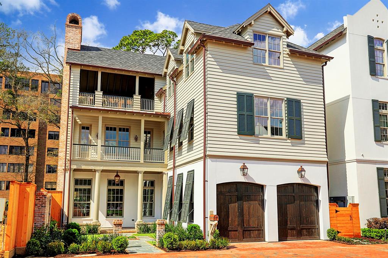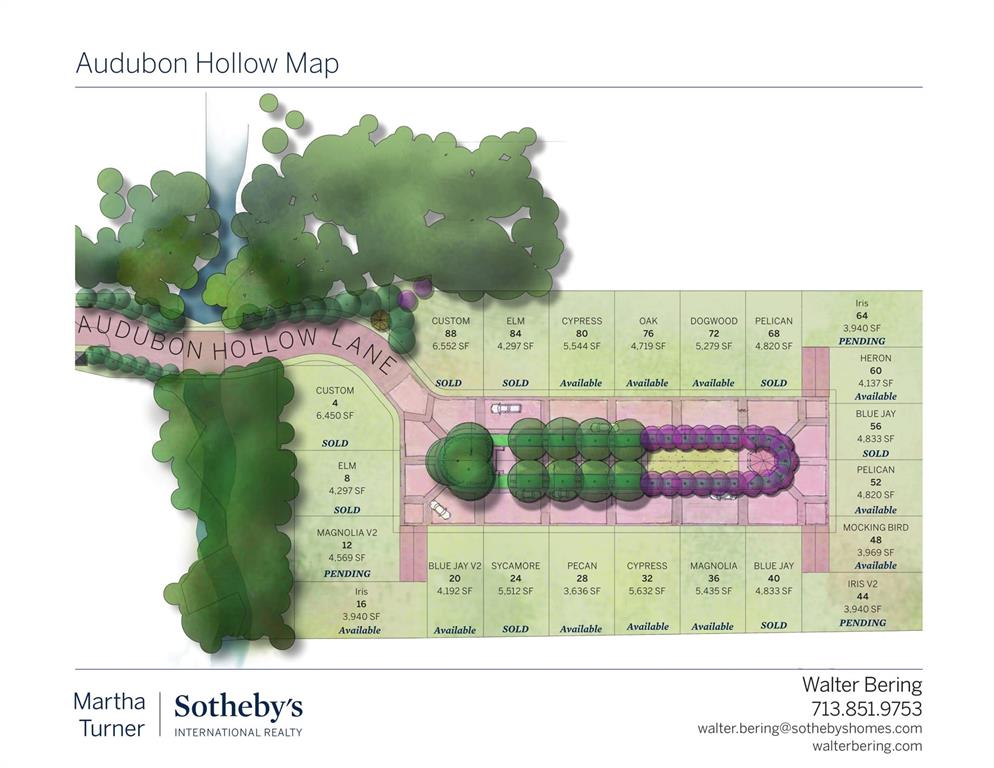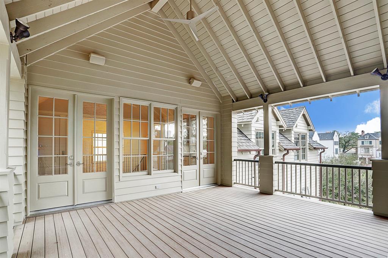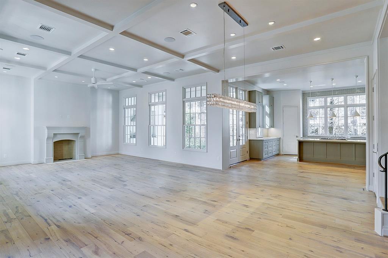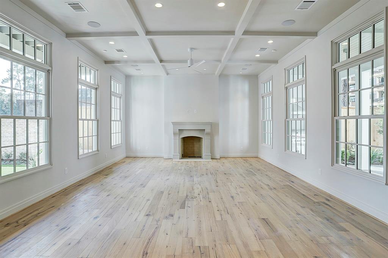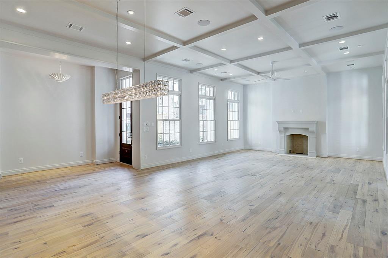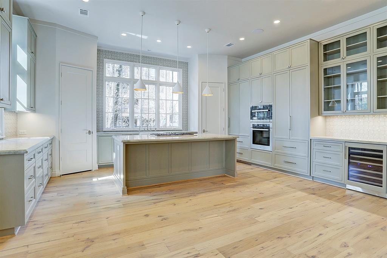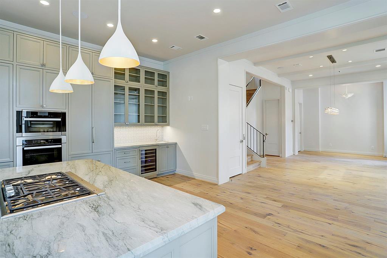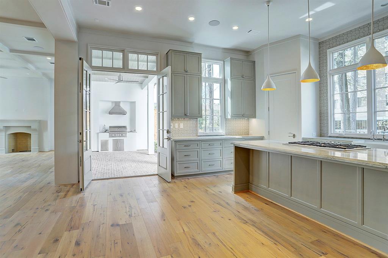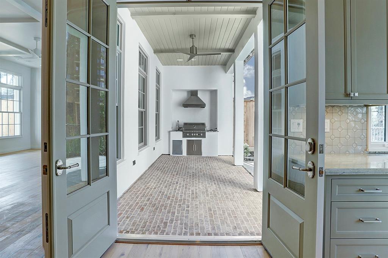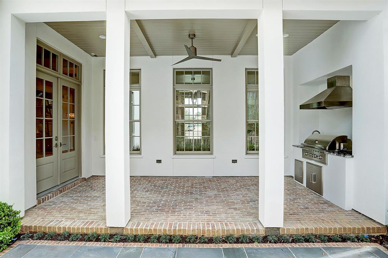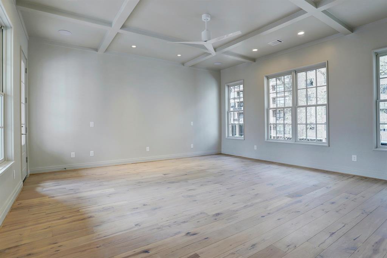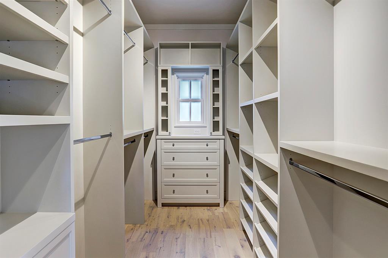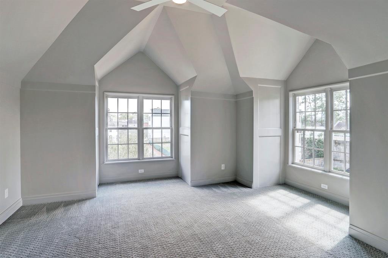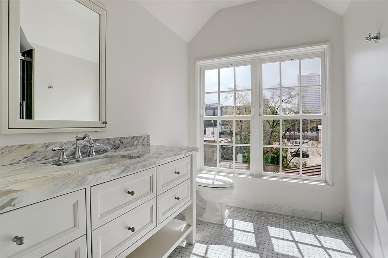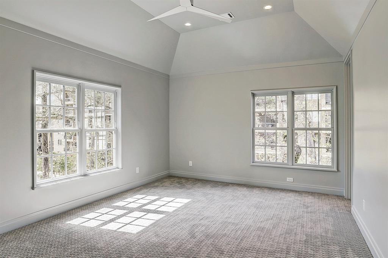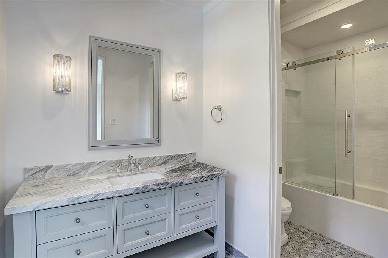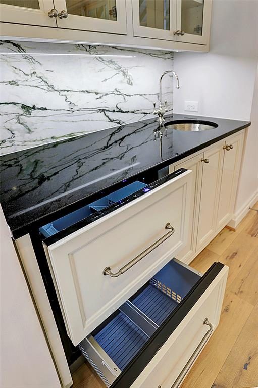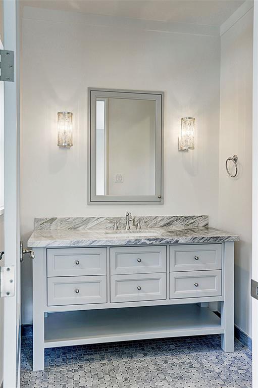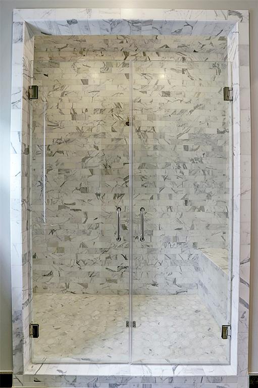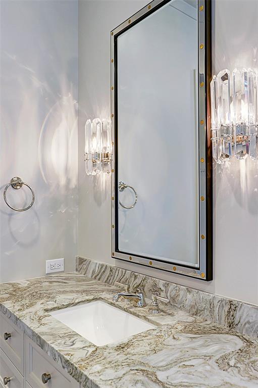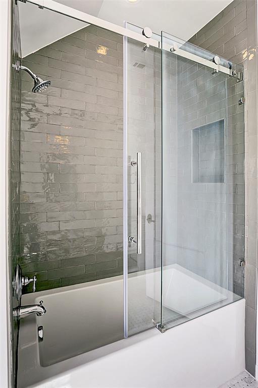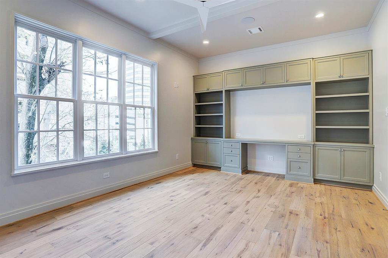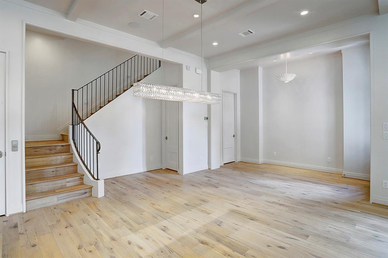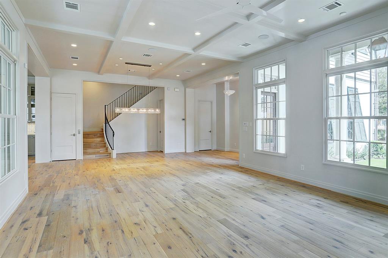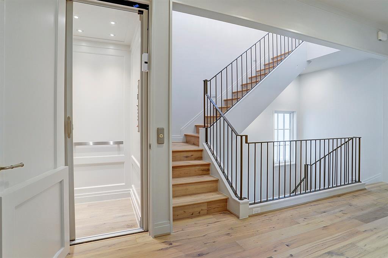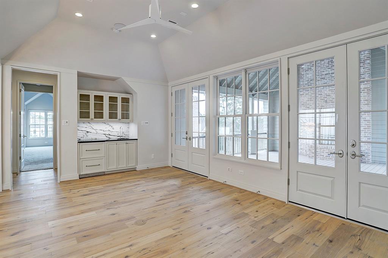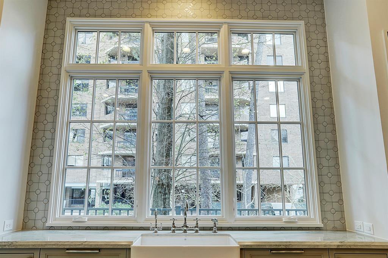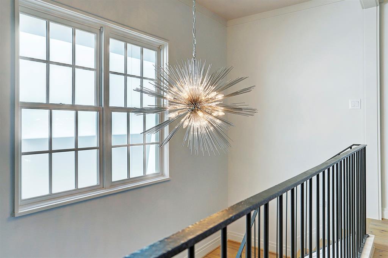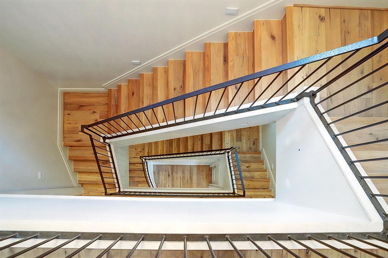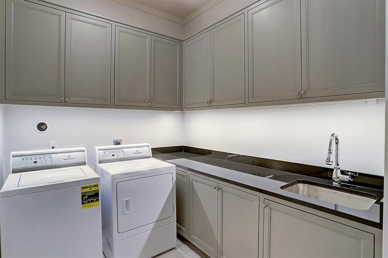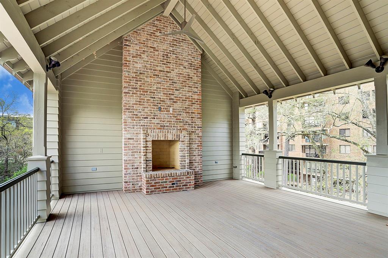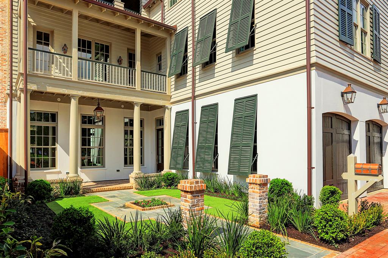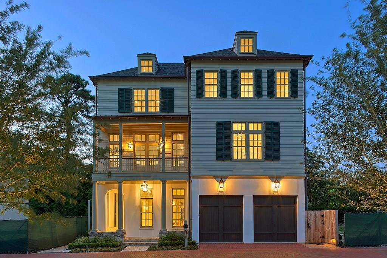Situated in the private guard gated community of Audubon Hollow, this unique two-story Iris Plan by Butler Brothers has first floor open living and dining with wood burning fireplace along with a chefs kitchen and inviting outdoor spaces. Study/optional bedroom also on first floor. Second floor features a master retreat with sitting area, study, and secondary bedroom. Commercial grade appliances, custom features and high end finishes throughout. Elevator. Optional third floor. This is a perfect opportunity for you to build a semi-custom home in a private 24-hr manned gated community.
Premium Content
Get full access to Premium Content
Sold Price for nearby listings,
Property History Reports and more.
Sign Up or Log In Now
Sold Price for nearby listings,
Property History Reports and more.
Sign Up or Log In Now
General Description
MLS#:
91392183 (HAR)
Sold Price Range:
$1,888,001 - $2,176,000
Listing Status:
Sold
Address:
16 Audubon Hollow Lane
City:
Houston
State:
TX
Zip Code:
77027
County:
Harris County
Subdivision:
Legal Description:
LT 16 AUDUBON HOLLOW
Property Type:
Single-Family
Bedrooms:
3 - 4 Bedroom(s)
Baths:
3 Full & 1 Half Bath(s)
Garage(s):
2 / Attached
Stories:
2
Style:
Traditional
Year Built:
2019 / Builder
New Construction:
To Be Built/Under Construction
Building Sqft.:
3,940 /Builder
Lot Size:
4,724 Sqft. /Other
Maintenance Fee:
$ 1333 / Monthly
Key Map©:
491R
Market Area:
Room Dimension
Living:
20x19, 1st
Dining:
20x13, 1st
Kitchen:
17x13, 1st
Primary Bedroom:
18x16, 2nd
Bedroom:
14x13, 2nd
Bedroom:
14x14, 2nd
Primary Bath:
2nd
Library:
13x13, 1st
Extra Room:
20x14, 2nd
Interior Features
Fireplace:
1/Gas Connections, Wood Burning Fireplace
Floors:
Carpet, Marble Floors, Stone, Tile, Wood
Countertop:
Quartzite, Marble
Bathroom Description:
Double Sinks, Primary Bath + Separate Shower
Bedroom Description:
1 Bedroom Down - Not Primary BR, Primary Bed - 2nd Floor
Room Description:
Formal Dining, Living Area - 1st Floor, Study/Library
Heating:
Central Gas, Zoned
Cooling:
Central Electric, Zoned
Connections:
Electric Dryer Connections, Gas Dryer Connections, Washer Connections
Range:
Gas Range
Microwave:
Yes
Oven:
Convection Oven, Double Oven
Dishwasher:
Yes
Disposal:
Yes
Compactor:
No
Ice Maker:
Yes
Energy Feature:
Ceiling Fans, Digital Program Thermostat, Energy Star Appliances, Energy Star/CFL/LED Lights, Energy Star/Reflective Roof, High-Efficiency HVAC, Insulated Doors, Insulated/Low-E windows, Insulation - Spray-Foam, Tankless/On-Demand H2O Heater
Interior:
Alarm System - Owned, Elevator Shaft, Fire/Smoke Alarm, High Ceiling, Island Kitchen, Refrigerator Included, Wet Bar
Exterior Features
Roof:
Composition
Foundation:
Slab on Builders Pier
Private Pool:
No
Exterior Type:
Brick, Cement Board, Stucco
Lot Description:
Patio Lot, Subdivision Lot
Water Sewer:
Public Sewer, Public Water
Unit Location:
Patio Lot, Subdivision Lot
Area Pool:
No
Exterior:
Back Yard, Controlled Subdivision Access, Covered Patio/Deck, Fully Fenced, Patio/Deck, Porch, Sprinkler System
Assigned School Information
| District: | Houston |
| Elementary School: | School At St George Place |
| Middle School: | Lanier Middle School |
| High School: | Lamar High School |
Listing Broker: Martha Turner Sotheby's
Email Listing Broker
Selling Broker: Keller Williams Memorial
Last updated as of: 07/11/2024
Email Listing Broker
Selling Broker: Keller Williams Memorial
Last updated as of: 07/11/2024
Property Tax
Market Value Per Appraisal District
Cost/Sqft based on Market Value
| Tax Year | Cost/sqft | Market Value | Change | Tax Assessment | Change |
|---|---|---|---|---|---|
| 2023 | $582.02 | $2,293,140 | 5.70% | $2,293,140 | 5.70% |
| 2022 | $550.65 | $2,169,572 | 0.00% | $2,169,572 | 0.00% |
| 2021 | $550.65 | $2,169,572 | 45.44% | $2,169,572 | 45.44% |
| 2020 | $378.60 | $1,491,695 | 148.62% | $1,491,695 | 148.62% |
| 2019 | $152.28 | $600,000 | 0.00% | $600,000 | 0.00% |
| 2018 | $152.28 | $600,000 | $600,000 |
2023 Harris County Appraisal District Tax Value |
|
|---|---|
| Market Land Value: | $889,600 |
| Market Improvement Value: | $1,403,540 |
| Total Market Value: | $2,293,140 |
2023 Tax Rates |
|
|---|---|
| HOUSTON ISD: | 0.8683 % |
| HARRIS COUNTY: | 0.3501 % |
| HC FLOOD CONTROL DIST: | 0.0311 % |
| PORT OF HOUSTON AUTHORITY: | 0.0057 % |
| HC HOSPITAL DIST: | 0.1434 % |
| HC DEPARTMENT OF EDUCATION: | 0.0048 % |
| HOUSTON COMMUNITY COLLEGE: | 0.0922 % |
| HOUSTON CITY OF: | 0.5192 % |
| Total Tax Rate: | 2.0148 % |
Location
Calculator
$ 7,066Monthly
Principal & Interest
$ 7,066
Request More Information
Please enter your name, email address and phone number along with any additional questions you may have for Berkshire Hathaway HomeServices Tiffany Curry & Co., REALTORS
