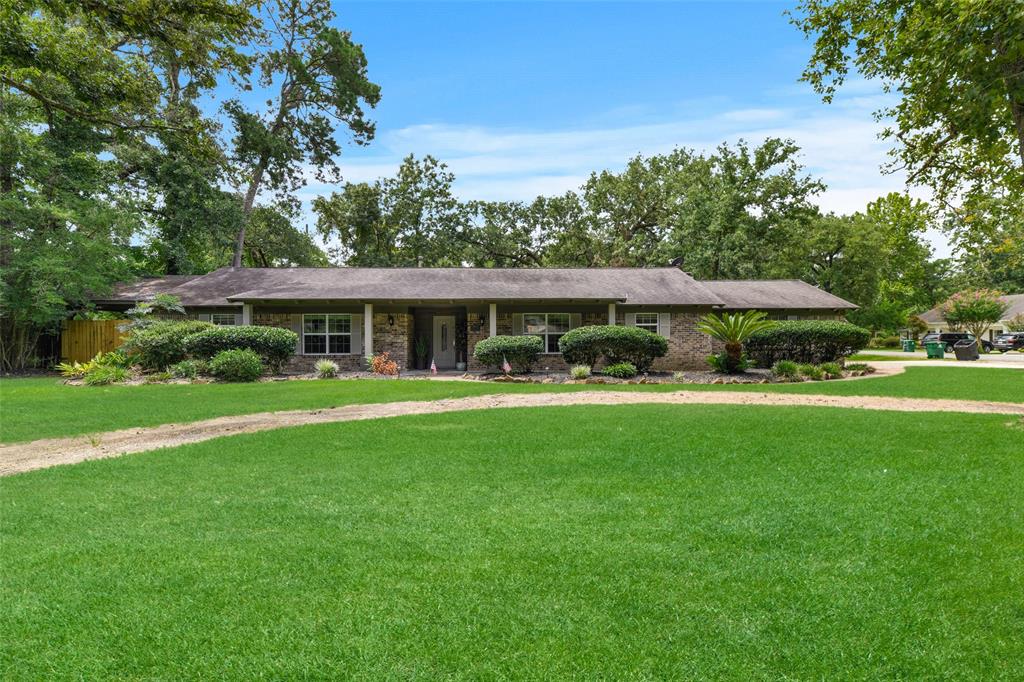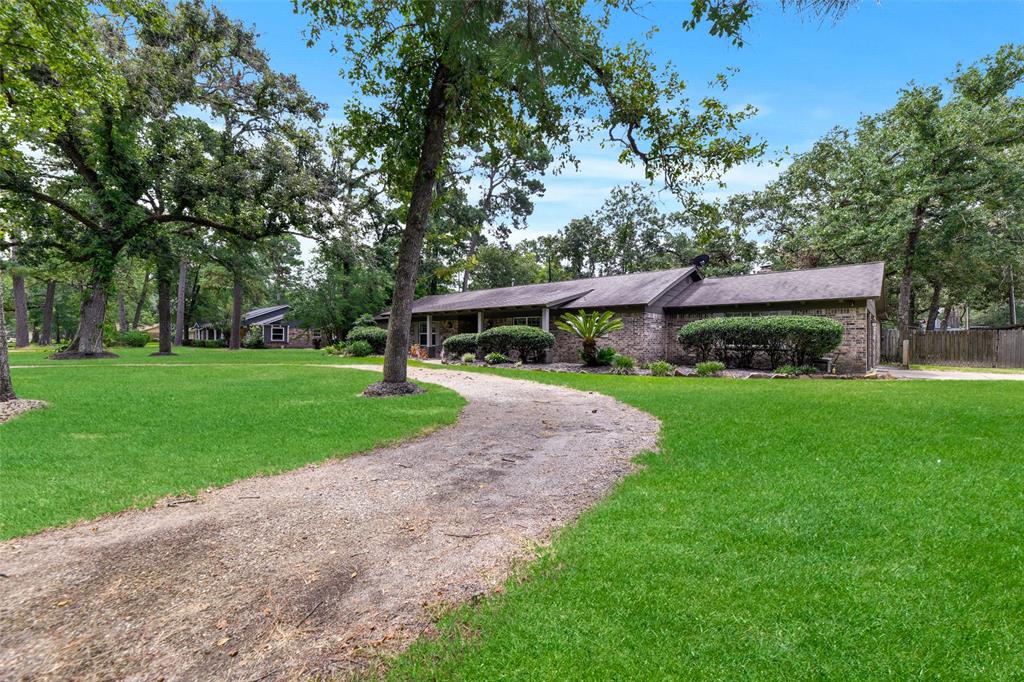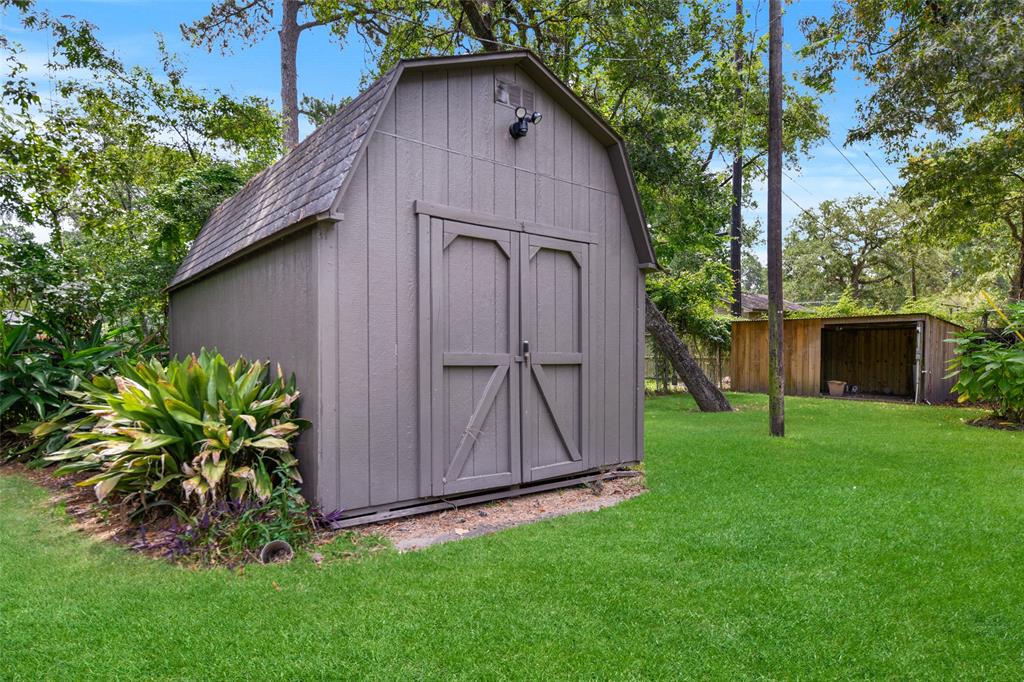RENOVATED beautiful home w/ HUGE almost 1/2 acre lot, established trees & tons of extras. Home has 4BR/3 Baths, Primary suite & mother-in-laws suite or 2nd primary/ Gameroom-being used as office w/ fireplace, vaulted ceilings & access to yard.Primary features privacy w/ en-suite bath w/ double sinks, vanity area & large custom shower. 2 additional BR w/ bath w/ granite & spa tub. 1 BR is used as large dressing area/ closet/ laundry room- can be reconverted to BR. Large Den opens to DR & Kitchen/ Breakfast combo. Kitchen boasts granite counters, island w/ induction cooktop w/ vent, breakfast bar, soft close cabinets & drawers, spice tray, baking station, small extra water heater for quick hot water, under cabinet lights, Cherry cabinets & tray ceiling w/ lights.Outside features large patio & yard w/ swim spa in screened Florida room, storage bldg., boat/ RV carport, 2nd garage w/ workshop area on corner lot w/ circle driveway.NEW plumbing, electrical, & 2' insulation. Appliances stay
Sold Price for nearby listings,
Property History Reports and more.
Sign Up or Log In Now
General Description
Room Dimension
Interior Features
Exterior Features
Assigned School Information
| District: | Humble |
| Elementary School: | Foster Elementary School |
| Middle School: | Kingwood Middle School |
| High School: | Kingwood Park High School |
Email Listing Broker
Selling Broker: RE/MAX Associates Northeast
Last updated as of: 07/11/2024
Market Value Per Appraisal District
Cost/Sqft based on Market Value
| Tax Year | Cost/sqft | Market Value | Change | Tax Assessment | Change |
|---|---|---|---|---|---|
| 2023 | $164.90 | $404,983 | 8.88% | $404,983 | 8.88% |
| 2022 | $151.45 | $371,956 | 27.82% | $371,956 | 39.16% |
| 2021 | $118.49 | $291,000 | 12.02% | $267,289 | 10.00% |
| 2020 | $105.77 | $259,781 | 17.60% | $242,990 | 10.00% |
| 2019 | $89.94 | $220,900 | 8.51% | $220,900 | 8.51% |
| 2018 | $82.89 | $203,579 | -8.83% | $203,579 | 0.04% |
| 2017 | $90.92 | $223,300 | 20.70% | $203,500 | 10.00% |
| 2016 | $75.33 | $185,000 | 0.00% | $185,000 | 0.00% |
| 2015 | $75.33 | $185,000 | -0.64% | $185,000 | -0.64% |
| 2014 | $75.81 | $186,185 | 0.22% | $186,185 | 0.22% |
| 2013 | $75.64 | $185,777 | 0.00% | $185,777 | 0.00% |
| 2012 | $75.64 | $185,777 | $185,777 |
2023 Harris County Appraisal District Tax Value |
|
|---|---|
| Market Land Value: | $58,080 |
| Market Improvement Value: | $346,903 |
| Total Market Value: | $404,983 |
2023 Tax Rates |
|
|---|---|
| HUMBLE ISD: | 1.1075 % |
| HARRIS COUNTY: | 0.3501 % |
| HC FLOOD CONTROL DIST: | 0.0311 % |
| PORT OF HOUSTON AUTHORITY: | 0.0057 % |
| HC HOSPITAL DIST: | 0.1434 % |
| HC DEPARTMENT OF EDUCATION: | 0.0048 % |
| LONE STAR COLLEGE SYS: | 0.1076 % |
| HOUSTON CITY OF: | 0.5192 % |
| Total Tax Rate: | 2.2694 % |
































