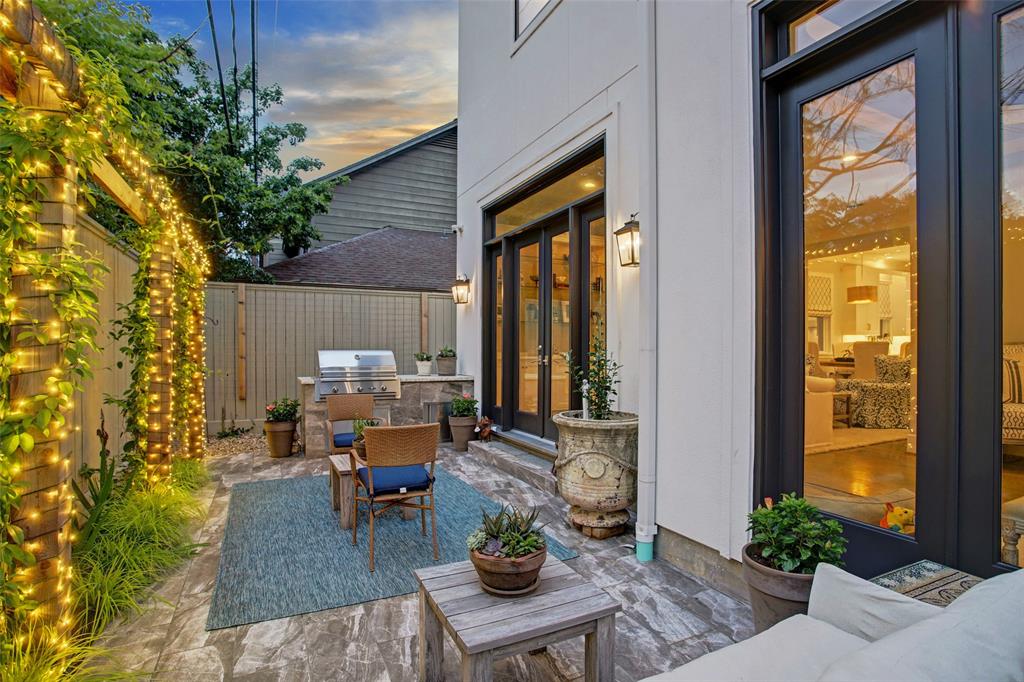Upgraded & well-designed freestanding home w/ some fantastic designer features! Desirable 1st floor living, this home has 11' ceilings, hardwood floors, a fireplace w/ French doors leading to the patio w/ a built-in summer kitchen. Kitchen features marble counters & back splash, under cabinet lighting plus a spacious island w/ pendants from Circa Lighting & including upgraded Viking appliances. Work from home in your enclosed study & entertain guests from your butler's bar w/ a Viking wine fridge. The 2nd floor boasts 10' ceilings, primary suite w/ two oversized walk-in closets & a marble bathroom w/ marble counters, large shower & garden tub. Off of the primary suite, relax in your private balcony. All bedrooms are spacious w/ ensuite baths. Elevator capable to all floors. Plus, a spacious craft/storage room!! A BONUS deeded 3rd additional parking spot in this gated community! Easy access, neighborhood feel w/ walkability to parks & dining! Offering convenience & luxury, welcome home!
Sold Price for nearby listings,
Property History Reports and more.
Sign Up or Log In Now
General Description
Room Dimension
Interior Features
Exterior Features
Assigned School Information
| District: | Houston ISD |
| Elementary School: | Briargrove Elementary School |
| Middle School: | Tanglewood Middle School |
| High School: | Wisdom High School |
Email Listing Broker
Selling Broker: Martha Turner Sotheby's International Realty
Last updated as of: 07/11/2024
Market Value Per Appraisal District
Cost/Sqft based on Market Value
| Tax Year | Cost/sqft | Market Value | Change | Tax Assessment | Change |
|---|---|---|---|---|---|
| 2023 | $239.35 | $1,043,796 | -6.26% | $1,043,796 | -6.26% |
| 2022 | $255.32 | $1,113,455 | -1.81% | $1,113,455 | -1.81% |
| 2021 | $260.01 | $1,133,924 | -0.98% | $1,133,924 | -0.98% |
| 2020 | $262.60 | $1,145,178 | 5.80% | $1,145,178 | 5.80% |
| 2019 | $248.20 | $1,082,400 | 132.62% | $1,082,400 | 132.62% |
| 2018 | $106.70 | $465,307 | 201.16% | $465,307 | 201.16% |
| 2017 | $35.43 | $154,504 | $154,504 |
2023 Harris County Appraisal District Tax Value |
|
|---|---|
| Market Land Value: | $154,504 |
| Market Improvement Value: | $889,292 |
| Total Market Value: | $1,043,796 |
2023 Tax Rates |
|
|---|---|
| HOUSTON ISD: | 0.8683 % |
| HARRIS COUNTY: | 0.3501 % |
| HC FLOOD CONTROL DIST: | 0.0311 % |
| PORT OF HOUSTON AUTHORITY: | 0.0057 % |
| HC HOSPITAL DIST: | 0.1434 % |
| HC DEPARTMENT OF EDUCATION: | 0.0048 % |
| HOUSTON COMMUNITY COLLEGE: | 0.0922 % |
| HOUSTON CITY OF: | 0.5192 % |
| Total Tax Rate: | 2.0148 % |















































