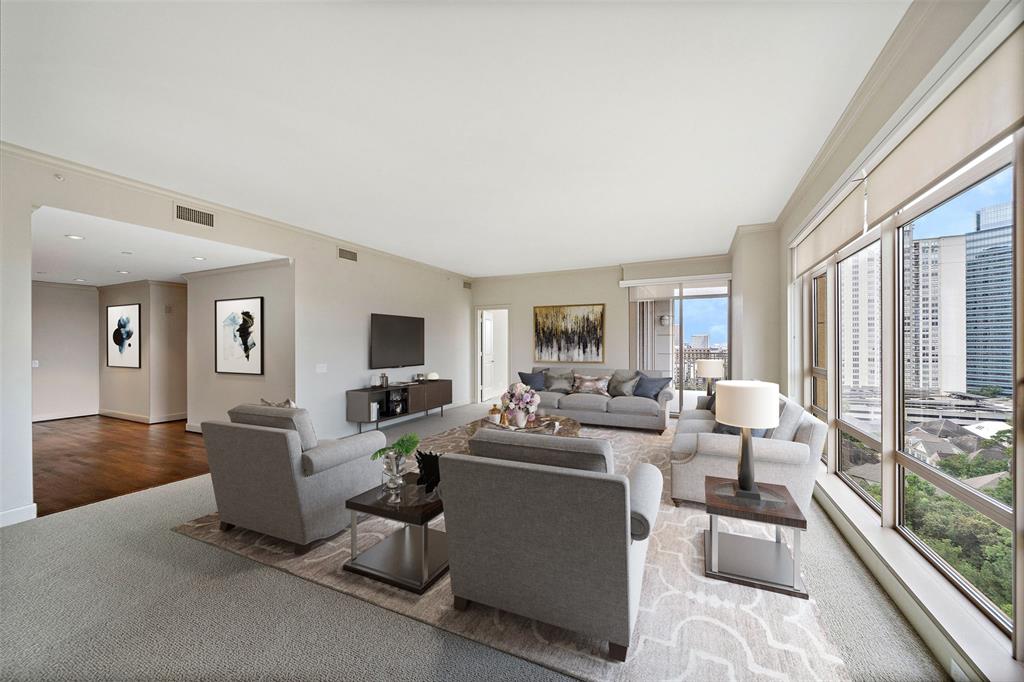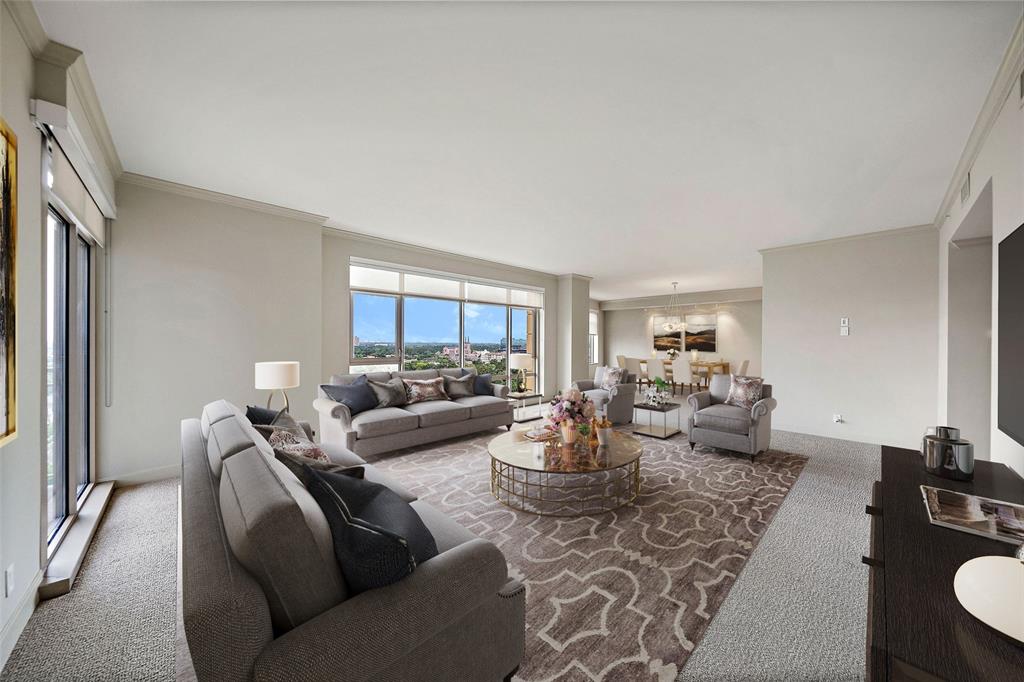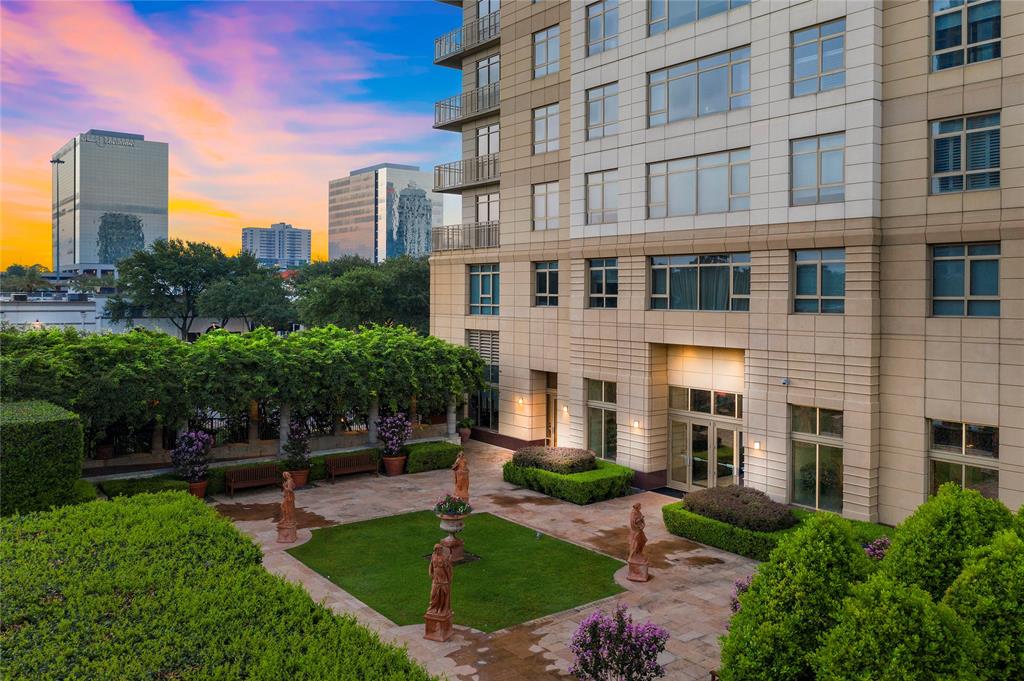Located at the awe-inspiring Montebello, one of Houston's finest high-rises, Unit 124 in 1100 Uptown Park is a state-of-the-art home that emanates sophisticated poise and luxury. This iconic residence boasts sublime floor to ceiling windows throughout, giving you an experience filled with unparalleled panoramic views looking west and south. You will not want to miss sunsets from this balcony! Refined elegance greets you the moment you enter the foyer, gorgeous design elements of the open living areas allow superb amount of natural light to flood majority of the home. You will love the full range of world class services and amenities offered by this exclusive building including a manned on-site guard, 24-hour concierge, valet, pool, workout facility, porter, lush, private grounds, and an exceptional staff. Excellent location within walking distance to Uptown Park and the Galleria, providing convenient access to upscale shopping centers, entertainment and restaurants!
Sold Price for nearby listings,
Property History Reports and more.
Sign Up or Log In Now
General Description
Room Dimension
Interior Features
Exterior Features
Assigned School Information
| District: | Houston |
| Elementary School: | Briargrove Elementary School |
| Middle School: | Tanglewood Middle School |
| High School: | Wisdom High School |
Email Listing Broker
Selling Broker: Lovett Realty, Inc
Last updated as of: 07/11/2024
Market Value Per Appraisal District
Cost/Sqft based on Market Value
| Tax Year | Cost/sqft | Market Value | Change | Tax Assessment | Change |
|---|---|---|---|---|---|
| 2023 | $369.60 | $1,022,302 | -3.10% | $1,022,302 | -3.10% |
| 2022 | $381.44 | $1,055,053 | -9.03% | $1,055,053 | -9.03% |
| 2021 | $419.28 | $1,159,742 | 0.00% | $1,159,742 | 0.00% |
| 2020 | $419.28 | $1,159,742 | -3.86% | $1,159,742 | -3.86% |
| 2019 | $436.12 | $1,206,299 | 1.26% | $1,206,299 | 1.26% |
| 2018 | $430.67 | $1,191,238 | 0.00% | $1,191,238 | 0.00% |
| 2017 | $430.67 | $1,191,238 | 1.53% | $1,191,238 | 1.53% |
| 2016 | $424.16 | $1,173,239 | 0.00% | $1,173,239 | 0.00% |
| 2015 | $424.16 | $1,173,239 | 0.97% | $1,173,239 | 0.97% |
| 2014 | $420.07 | $1,161,914 | 4.07% | $1,161,914 | 4.07% |
| 2013 | $403.65 | $1,116,500 | 10.00% | $1,116,500 | 10.00% |
| 2012 | $366.96 | $1,015,000 | $1,015,000 |
2023 Harris County Appraisal District Tax Value |
|
|---|---|
| Market Land Value: | $194,237 |
| Market Improvement Value: | $828,065 |
| Total Market Value: | $1,022,302 |
2023 Tax Rates |
|
|---|---|
| HOUSTON ISD: | 0.8683 % |
| HARRIS COUNTY: | 0.3501 % |
| HC FLOOD CONTROL DIST: | 0.0311 % |
| PORT OF HOUSTON AUTHORITY: | 0.0057 % |
| HC HOSPITAL DIST: | 0.1434 % |
| HC DEPARTMENT OF EDUCATION: | 0.0048 % |
| HOUSTON COMMUNITY COLLEGE: | 0.0922 % |
| HOUSTON CITY OF: | 0.5192 % |
| HC ID 1: | 0.1435 % |
| Total Tax Rate: | 2.1583 % |












































