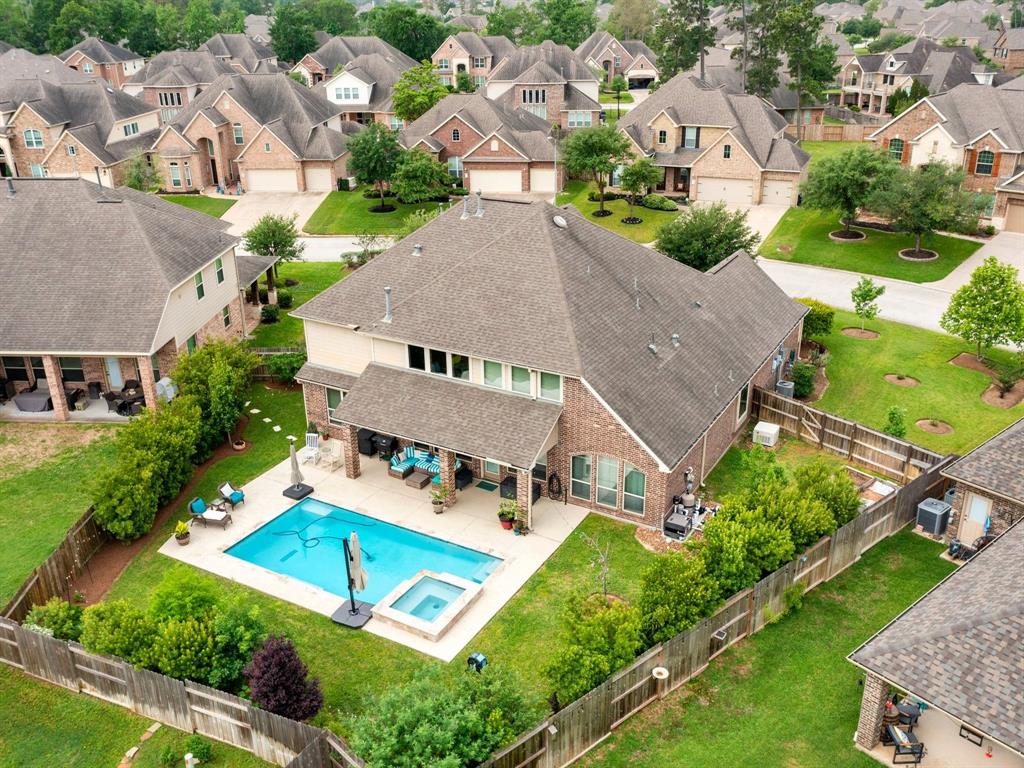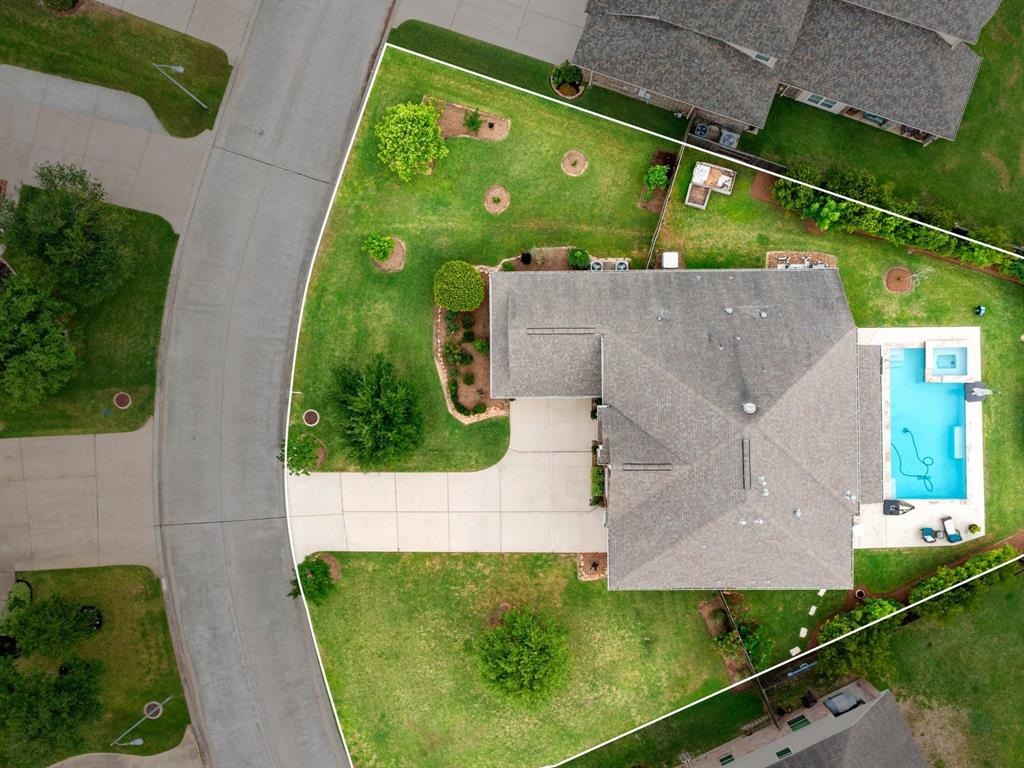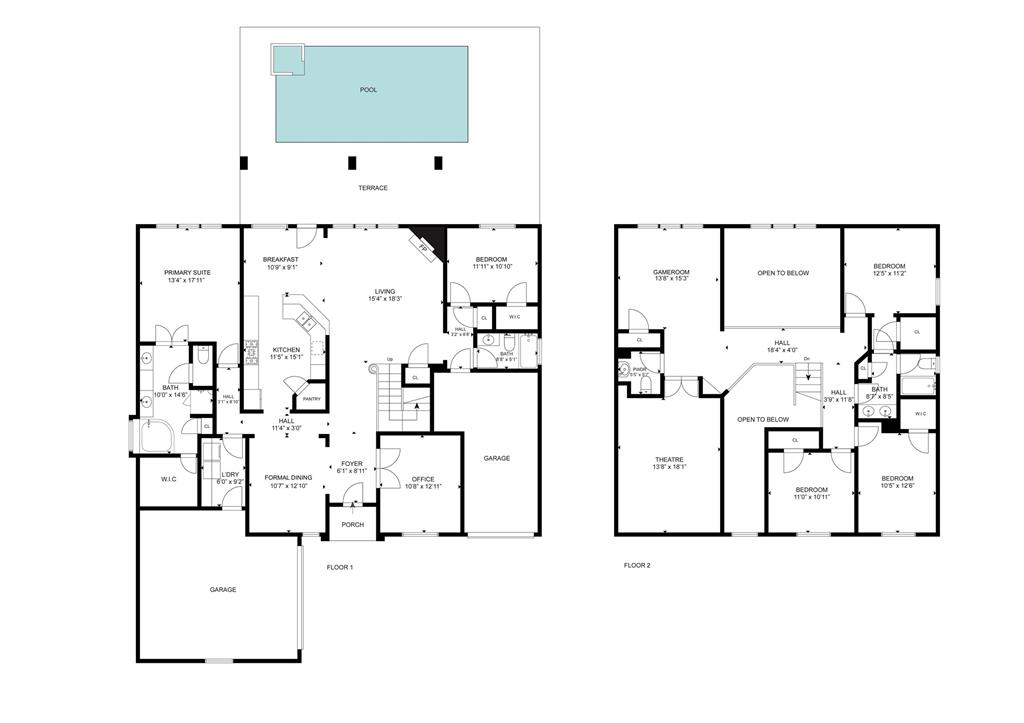MUST SEE home featuring a 2021 pool oasis, whole-home generator, game & media room! Also find fantastic community amenities that compliment the alluring curb appeal from the lush landscaping, stone accents, & 2-car garage plus separate 1-car garage. Inside is spacious & bright w/ sleek engineered wood, tall ceilings & attention to detail throughout. The dining & office w/ French doors flow into a grand living space w/ floor-to-ceiling windows w/ power shades & cozy fireplace. The gourmet kitchen hosts beautiful granite, SS double ovens & breakfast nook overlooking the pool. The secluded 1st floor primary offers trey ceilings & luxurious bath w/ a dual sink vanity, relaxing tub, separate shower & large walk-in closet. The 1st floor also includes a bed/bath suite. Upstairs, 3 more bedrooms share a full bath, along with a ½ bath near the game & media room. The backyard is an entertainer's dream, perfect gatherings & for cooling down on hot summer days from the covered patio & pool.
Sold Price for nearby listings,
Property History Reports and more.
Sign Up or Log In Now
General Description
Room Dimension
Interior Features
Exterior Features
Assigned School Information
| District: | Klein ISD |
| Elementary School: | French Elementary School |
| Middle School: | Hofius Intermediate |
| High School: | Klein Oak High School |
Email Listing Broker
Selling Broker: Re/Max Property Group
Last updated as of: 07/11/2024
Market Value Per Appraisal District
Cost/Sqft based on Market Value
| Tax Year | Cost/sqft | Market Value | Change | Tax Assessment | Change |
|---|---|---|---|---|---|
| 2023 | $171.98 | $585,941 | 12.57% | $469,159 | 10.00% |
| 2022 | $152.78 | $520,524 | 34.25% | $426,509 | 10.00% |
| 2021 | $113.81 | $387,736 | 7.70% | $387,736 | 7.70% |
| 2020 | $105.66 | $360,000 | -1.01% | $360,000 | -1.01% |
| 2019 | $106.74 | $363,679 | 5.30% | $363,679 | 5.30% |
| 2018 | $101.37 | $345,367 | -1.60% | $345,367 | -1.60% |
| 2017 | $103.02 | $351,000 | 0.00% | $351,000 | 0.00% |
| 2016 | $103.02 | $351,000 | 0.00% | $351,000 | 0.00% |
| 2015 | $103.02 | $351,000 | 6.90% | $351,000 | 6.90% |
| 2014 | $96.37 | $328,340 | 10.34% | $328,340 | 10.34% |
| 2013 | $87.34 | $297,571 | 139.11% | $297,571 | 139.11% |
| 2012 | $36.53 | $124,452 | $124,452 |
2023 Harris County Appraisal District Tax Value |
|
|---|---|
| Market Land Value: | $85,793 |
| Market Improvement Value: | $500,148 |
| Total Market Value: | $585,941 |
2023 Tax Rates |
|
|---|---|
| KLEIN ISD: | 1.0316 % |
| HARRIS COUNTY: | 0.3501 % |
| HC FLOOD CONTROL DIST: | 0.0311 % |
| PORT OF HOUSTON AUTHORITY: | 0.0057 % |
| HC HOSPITAL DIST: | 0.1434 % |
| HC DEPARTMENT OF EDUCATION: | 0.0048 % |
| LONE STAR COLLEGE SYS: | 0.1076 % |
| HC EMERG SRV DIST 7: | 0.0900 % |
| HC EMERG SRV DIST 11: | 0.0302 % |
| OAKMONT PUD: | 0.6175 % |
| Total Tax Rate: | 2.4120 % |

















































