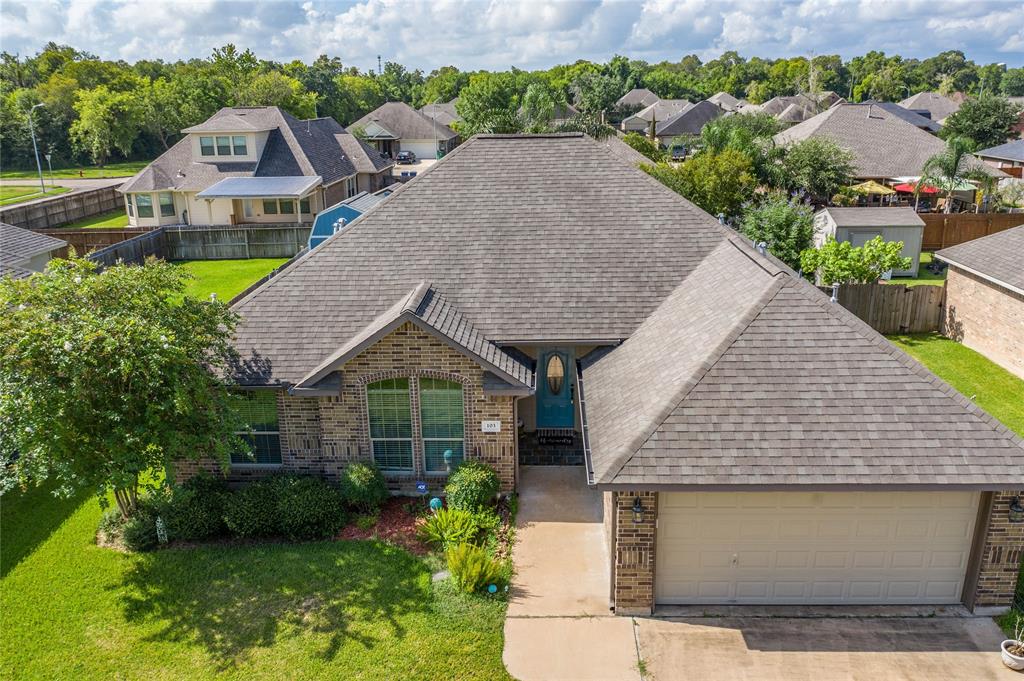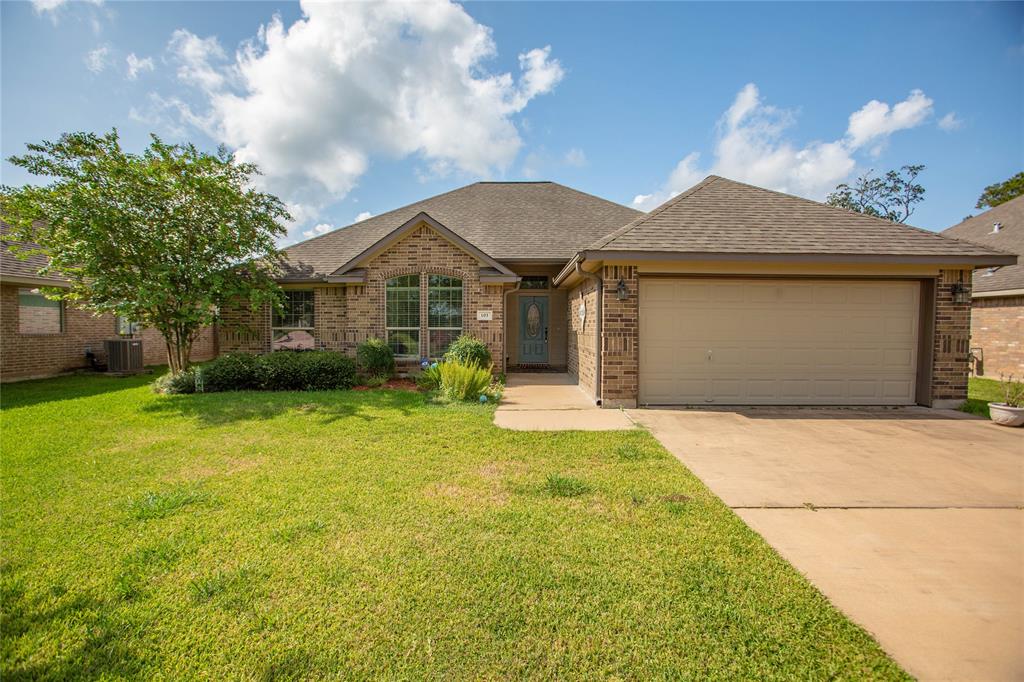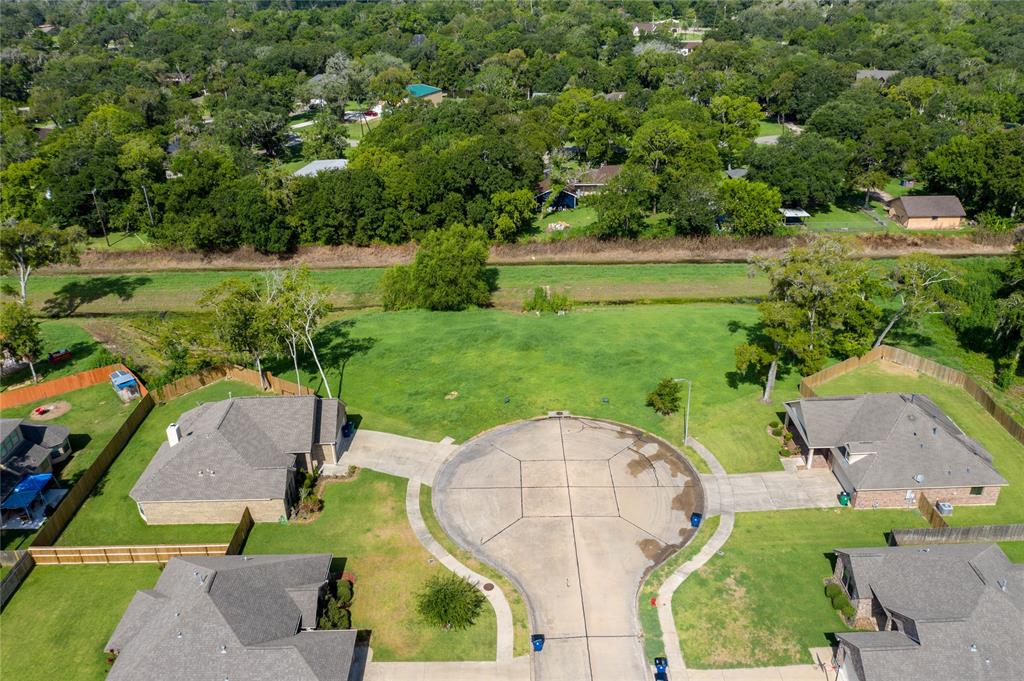Welcome home to this newer construction, completely remodeled, custom built home in a quiet neighborhood. Step into the gorgeous entry that leads into a picture perfect living room w vaulted ceilings, recessed lighting and crown molding, wood look tile. The kitchen is a cook's dream with ample counter and cabinet space, large pantry and tons of drawers, all soft-close. Stainless steel appliances, flat top electric range and built-in microwave. Dining area overlooks the landscaped back yard. Split bedroom floor plan with generously sized rooms and closets. The master suite hosts a walk-in shower, two sinks and a make-up vanity, as well as two closets and private toilet room. Enjoy cool evenings on the screened in patio and host cook outs on the deck. Additionally this home has a Tuff Shed, work bench in garage and automatic sprinkler system. To make this yours, call today to schedule a personal tour.
Sold Price for nearby listings,
Property History Reports and more.
Sign Up or Log In Now
General Description
Room Dimension
Interior Features
Exterior Features
Assigned School Information
| District: | Brazosport |
| Elementary School: | Gladys Polk Elementary School |
| Middle School: | Clute Intermediate |
| High School: | Brazoswood High School |
Email Listing Broker
Selling Broker: Realty Associates
Last updated as of: 07/11/2024
Market Value Per Appraisal District
Cost/Sqft based on Market Value
| Tax Year | Cost/sqft | Market Value | Change | Tax Assessment | Change |
|---|---|---|---|---|---|
| 2023 | $168.31 | $292,530 | 12.92% | $284,955 | 10.00% |
| 2022 | $149.05 | $259,050 | 5.79% | $259,050 | 5.79% |
| 2021 | $140.90 | $244,880 | 6.48% | $244,880 | 61.75% |
| 2020 | $132.32 | $229,980 | 8.86% | $151,395 | 10.00% |
| 2019 | $121.55 | $211,260 | 68.85% | $137,632 | 10.00% |
| 2018 | $71.99 | $125,120 | -40.66% | $125,120 | -40.66% |
| 2017 | $121.33 | $210,870 | 11.22% | $210,870 | 11.22% |
| 2016 | $109.09 | $189,590 | 4.76% | $189,590 | 4.76% |
| 2015 | $104.13 | $180,980 | 0.56% | $180,980 | 0.56% |
| 2014 | $103.56 | $179,980 | 6.25% | $179,980 | 6.25% |
| 2013 | $97.46 | $169,390 | $169,390 |
2023 Brazoria County Appraisal District Tax Value |
|
|---|---|
| Market Land Value: | $32,660 |
| Market Improvement Value: | $259,870 |
| Total Market Value: | $292,530 |
2023 Tax Rates |
|
|---|---|
| RICHWOOD CITY: | 0.5406 % |
| VELASCO DRAINAGE DIST: | 0.0673 % |
| BRAZORIA COUNTY: | 0.2707 % |
| BRAZOSPORT COLLEGE: | 0.2648 % |
| PORT FREEPORT: | 0.0160 % |
| COUNTY ROAD & BRIDGE: | 0.0433 % |
| BRAZOSPORT ISD: | 0.9533 % |
| Total Tax Rate: | 2.1560 % |
































