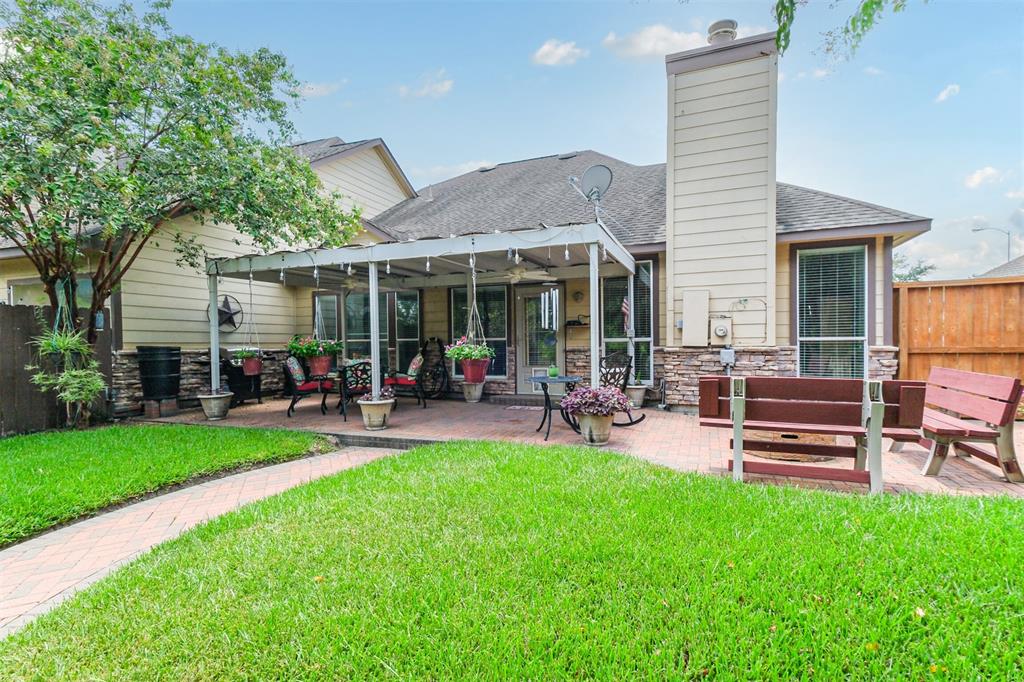Beautiful 1 story townhome located in a gated community. Upon entering is the elegant formal diningroom with a bay window. The kitchen boasts stainless steel appliances, white cabinetry, granite countertops & a breakfast room. Elegant arched openings lead from the kitchen into the familyroom that has a cozy fireplace. The primary suite features a renovated bathroom with a huge walk-in shower, updated tile, updated fixtures & a wall of built-in cabinetry providing great storage space. A guest bedroom at the front of the home is enclosed by solid double doors & could also be used as a home office. Updated flooring, high ceilings, neutral paint & more. The great backyard has a large paver patio, patio cover with dual ceiling fans & no back neighbors. Ideally located just minutes from Beltway 8 & 249. **The HOA fee covers the exterior building including roof replacement, grounds, homeowners insurance & the community gate*
Sold Price for nearby listings,
Property History Reports and more.
Sign Up or Log In Now
General Description
Room Dimension
Interior Features
Exterior Features
Assigned School Information
| District: | Cypress-Fairbanks ISD |
| Elementary School: | Willbern Elementary School |
| Middle School: | Campbell Middle School |
| High School: | Cypress Creek High School |
Email Listing Broker
Selling Broker: Nextgen Real Estate Properties
Last updated as of: 06/29/2024
Market Value Per Appraisal District
Cost/Sqft based on Market Value
| Tax Year | Cost/sqft | Market Value | Change | Tax Assessment | Change |
|---|---|---|---|---|---|
| 2023 | $145.12 | $235,821 | 11.28% | $216,615 | 10.00% |
| 2022 | $130.41 | $211,912 | 17.42% | $196,923 | 10.00% |
| 2021 | $111.06 | $180,470 | 10.89% | $179,021 | 10.00% |
| 2020 | $100.15 | $162,747 | -2.85% | $162,747 | -2.85% |
| 2019 | $103.09 | $167,516 | 5.14% | $167,516 | 5.14% |
| 2018 | $98.05 | $159,329 | 0.00% | $159,329 | 0.00% |
| 2017 | $98.05 | $159,329 | 7.06% | $159,329 | 7.06% |
| 2016 | $91.58 | $148,819 | 8.76% | $148,819 | 8.76% |
| 2015 | $84.21 | $136,835 | 3.65% | $136,835 | 3.65% |
| 2014 | $81.24 | $132,019 | 0.00% | $132,019 | 0.00% |
| 2013 | $81.24 | $132,019 | 0.00% | $132,019 | 0.00% |
| 2012 | $81.24 | $132,019 | $132,019 |
2023 Harris County Appraisal District Tax Value |
|
|---|---|
| Market Land Value: | $54,623 |
| Market Improvement Value: | $181,198 |
| Total Market Value: | $235,821 |
2023 Tax Rates |
|
|---|---|
| CYPRESS-FAIRBANKS ISD: | 1.0811 % |
| HARRIS COUNTY: | 0.3501 % |
| HC FLOOD CONTROL DIST: | 0.0311 % |
| PORT OF HOUSTON AUTHORITY: | 0.0057 % |
| HC HOSPITAL DIST: | 0.1434 % |
| HC DEPARTMENT OF EDUCATION: | 0.0048 % |
| LONE STAR COLLEGE SYS: | 0.1076 % |
| HC EMERG SRV DIST 13: | 0.0919 % |
| HC EMERG SRV DIST 11: | 0.0302 % |
| Total Tax Rate: | 1.8458 % |





























