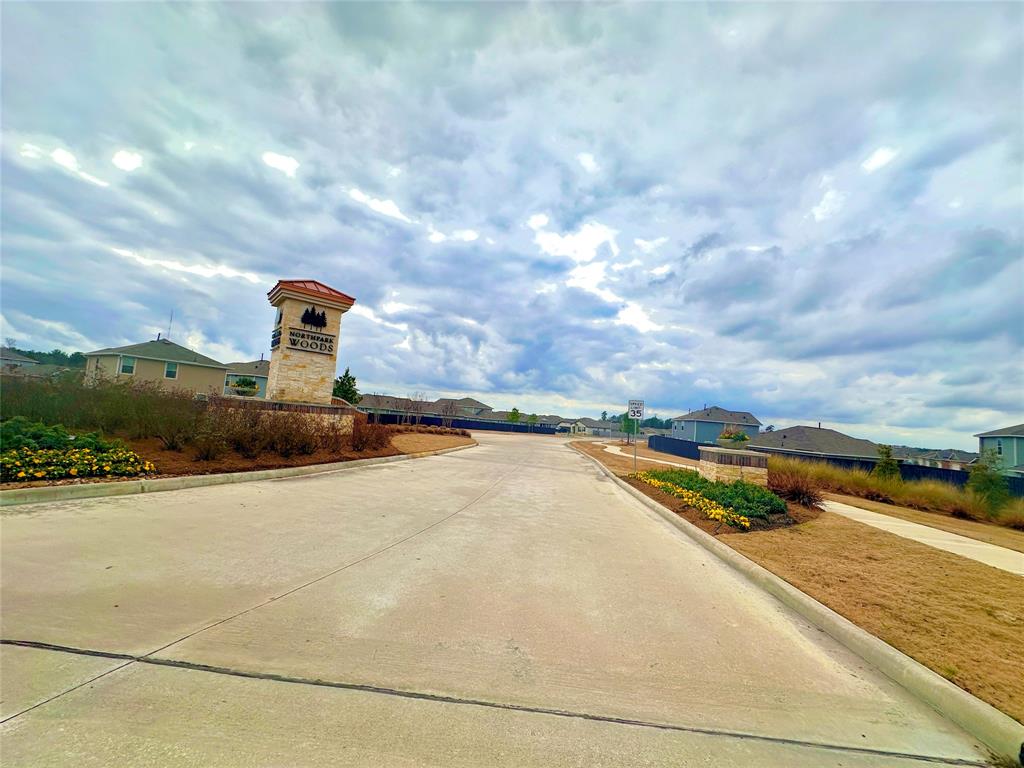Welcome to your dream home in the sought-after neighborhood of Northpark Woods near Kingwood and Houston! This charming one-story ranch bungalow-style residence offers the perfect blend of comfort, style, and functionality. With 3 bedrooms, 2 bathrooms. inviting porch, a seamless open floor plan that connects the kitchen to the spacious living room, creating an ideal space for entertaining family and friends. The spacious kitchen has a breakfast nook and an upgraded ceramic tile backsplash. The property boasts many upgrades, including a water filtration softener reverse osmosis system, ensuring the highest quality water for your family. Storage is never a concern with the heavy-duty garage ceiling system rack storage. This home comes complete with a refrigerator, washer, and dryer – making the move-in process a breeze.
Sold Price for nearby listings,
Property History Reports and more.
Sign Up or Log In Now
General Description
Room Dimension
Interior Features
Exterior Features
Assigned School Information
| District: | New Caney ISD |
| Elementary School: | Brookwood Forest Elementary School |
| Middle School: | Woodridge Forest Middle School |
| High School: | West Fork High School | |
Email Listing Broker
Selling Broker: Realty Associates
Last updated as of: 06/26/2024
Market Value Per Appraisal District
Cost/Sqft based on Market Value
| Tax Year | Cost/sqft | Market Value | Change | Tax Assessment | Change |
|---|---|---|---|---|---|
| 2023 | $158.94 | $249,380 | 5.00% | $249,380 | 5.00% |
| 2022 | $151.38 | $237,510 | 27.62% | $237,510 | 27.62% |
| 2021 | $118.61 | $186,100 | 608.41% | $186,100 | 608.41% |
| 2020 | $16.74 | $26,270 | $26,270 |
2023 Montgomery County Appraisal District Tax Value |
|
|---|---|
| Market Land Value: | $42,500 |
| Market Improvement Value: | $206,880 |
| Total Market Value: | $249,380 |
2023 Tax Rates |
|
|---|---|
| EMERGENCY SVC DIST 6: | 0.0934 % |
| MONTGOMERY COUNTY: | 0.3696 % |
| MONTGOMERY CO HOSPITAL: | 0.0498 % |
| LONE STAR COLLEGE: | 0.1076 % |
| NEW CANEY ISD: | 1.2575 % |
| MONTGOMERY COUNTY MUD #96: | 1.3000 % |
| Total Tax Rate: | 3.1779 % |




































