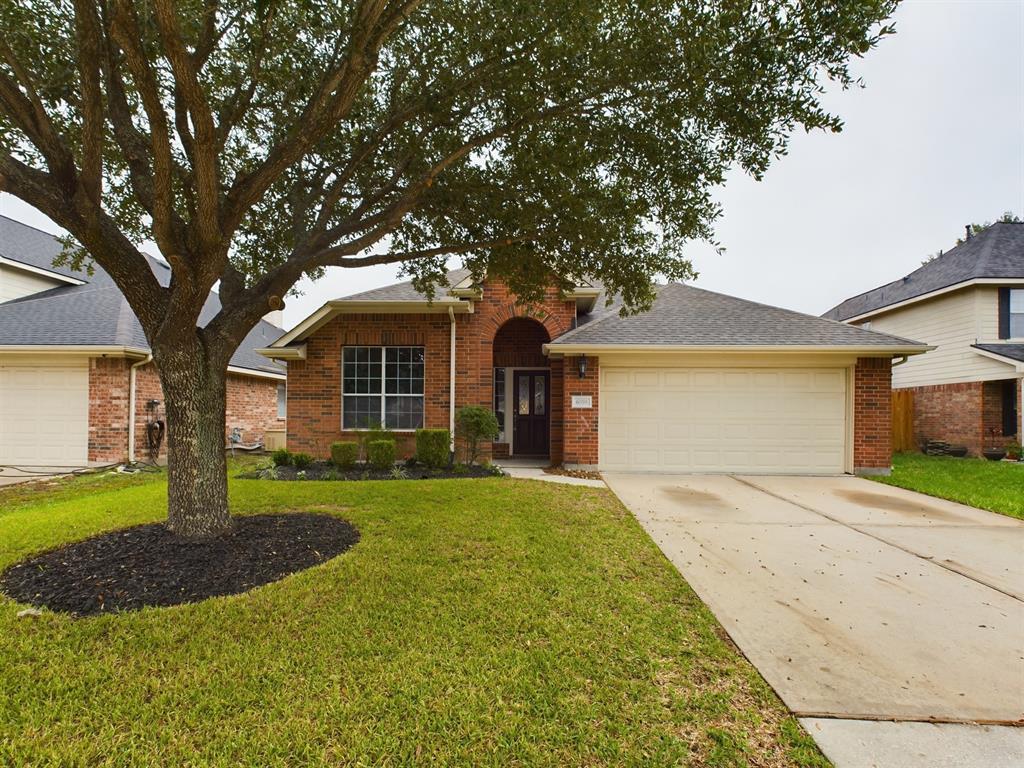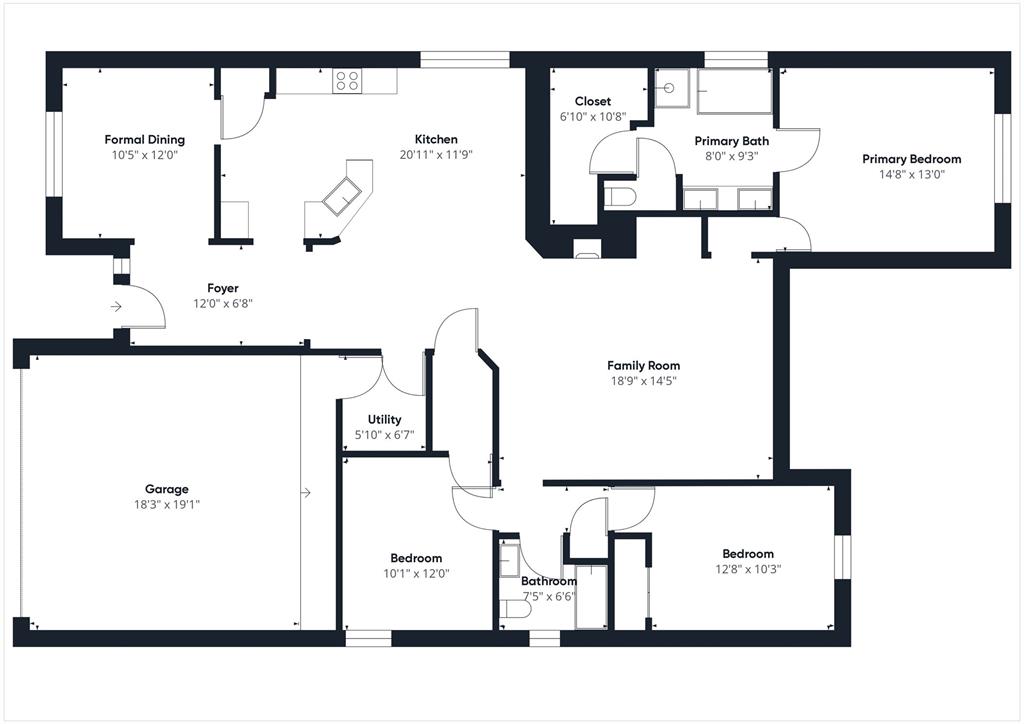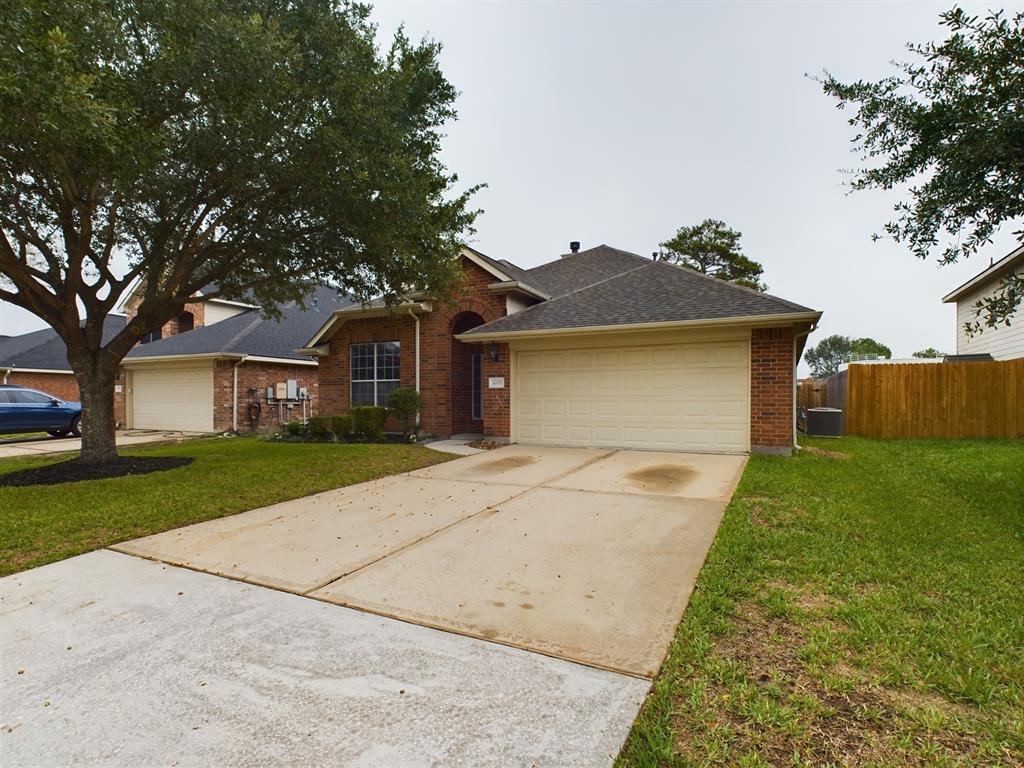Well Maintained Three Bedroom, Two bathroom is Ready to Move-In. Formal Dining Off the Foyer. Kitchen Opens to the Family Room with SS Appliances and Gas Range. Family Room with Gas Log Fireplace and Entertainment Niche. Two Bedrooms Share a Common Bath with Tub/Shower Combo. High Ceilings in the Primary Bedroom and Great Primary Bath with Dual Sinks, Jetted Tub, Stand Alone Shower and Large Walk-in Closet. Good Sized Backyard with Covered Patio. Check Out the Virtual Tour and Schedule a Viewing!
Premium Content
Get full access to Premium Content
Sold Price for nearby listings,
Property History Reports and more.
Sign Up or Log In Now
Sold Price for nearby listings,
Property History Reports and more.
Sign Up or Log In Now
General Description
MLS#:
86175106 (HAR)
Sold Price Range:
$250,001 - $285,000
Listing Status:
Sold
Address:
6918 Fountain Lilly Dr
City:
Humble
State:
TX
Zip Code:
77346
County:
Harris County
Subdivision:
Legal Description:
LT 10 BLK 4 ATASCA WOODS SEC 6
Property Type:
Single-Family
Bedrooms:
3 Bedroom(s)
Baths:
2 Full Bath(s)
Garage(s):
2 / Attached
Stories:
1
Style:
Traditional
Year Built:
2006 / Appraisal District
Building Sqft.:
1,806 /Appraisal District
Lot Size:
5,750 Sqft. /Appraisal District
Maintenance Fee:
$ 565 / Annually
Key Map©:
377C
Market Area:
Room Dimension
Family Room:
19x15, 1st
Dining:
11x12, 1st
Kitchen:
21x12, 1st
Primary Bedroom:
15x13, 1st
Bedroom:
13x10, 1st
Bedroom:
10x12, 1st
Primary Bath:
8x9, 1st
Bath:
8x7, 1st
Utility Room Desc:
6x7, 1st
Interior Features
Fireplace:
1/Gas Connections
Floors:
Tile, Wood
Room Description:
Breakfast Room, Family Room, Formal Dining, 1 Living Area, Living Area - 1st Floor, Utility Room in House
Kitchen Description:
Breakfast Bar, Kitchen open to Family Room
Bedroom Description:
All Bedrooms Down, En-Suite Bath, Primary Bed - 1st Floor, Walk-In Closet
Bathroom Description:
Primary Bath: Double Sinks, Primary Bath: Separate Shower, Secondary Bath(s): Tub/Shower Combo, Primary Bath: Jetted Tub
Heating:
Central Gas
Cooling:
Central Electric
Disposal:
Yes
Dishwasher:
Yes
Oven:
Freestanding Oven, Gas Oven
Range:
Gas Range
Microwave:
Yes
Energy Feature:
Ceiling Fans
Interior:
Formal Entry/Foyer, High Ceiling
Exterior Features
Roof:
Composition
Foundation:
Slab
Private Pool:
No
Exterior Type:
Brick
Lot Description:
Subdivision Lot
Garage Carport:
Additional Parking, Double-Wide Driveway
Water Sewer:
Water District
Exterior:
Back Yard, Back Green Space, Back Yard Fenced, Covered Patio/Deck
Assigned School Information
| District: | Humble ISD |
| Elementary School: | Timbers Elementary School | |
| Middle School: | Atascocita Middle School |
| High School: | Atascocita High School |
Listing Broker: Compass RE Texas, LLC - Houston
Email Listing Broker
Selling Broker: eXp Realty LLC
Last updated as of: 07/17/2024
Email Listing Broker
Selling Broker: eXp Realty LLC
Last updated as of: 07/17/2024
Property Tax
Market Value Per Appraisal District
Cost/Sqft based on Market Value
| Tax Year | Cost/sqft | Market Value | Change | Tax Assessment | Change |
|---|---|---|---|---|---|
| 2023 | $154.23 | $278,546 | 12.35% | $278,546 | 12.35% |
| 2022 | $137.27 | $247,916 | 20.90% | $247,916 | 20.90% |
| 2021 | $113.54 | $205,054 | 5.84% | $205,054 | 5.84% |
| 2020 | $107.27 | $193,733 | 6.94% | $193,733 | 6.94% |
| 2019 | $100.31 | $181,167 | 9.98% | $181,167 | 9.98% |
| 2018 | $91.21 | $164,732 | 0.00% | $164,732 | 0.00% |
| 2017 | $91.21 | $164,732 | 4.30% | $164,732 | 4.30% |
| 2016 | $87.46 | $157,948 | 0.00% | $157,948 | 7.89% |
| 2015 | $87.46 | $157,948 | 14.79% | $146,391 | 10.00% |
| 2014 | $76.19 | $137,598 | 13.73% | $133,083 | 10.00% |
| 2013 | $66.99 | $120,985 | 0.00% | $120,985 | 0.00% |
| 2012 | $66.99 | $120,985 | $120,985 |
2023 Harris County Appraisal District Tax Value |
|
|---|---|
| Market Land Value: | $27,375 |
| Market Improvement Value: | $251,171 |
| Total Market Value: | $278,546 |
2023 Tax Rates |
|
|---|---|
| HUMBLE ISD: | 1.1075 % |
| HARRIS COUNTY: | 0.3501 % |
| HC FLOOD CONTROL DIST: | 0.0311 % |
| PORT OF HOUSTON AUTHORITY: | 0.0057 % |
| HC HOSPITAL DIST: | 0.1434 % |
| HC DEPARTMENT OF EDUCATION: | 0.0048 % |
| LONE STAR COLLEGE SYS: | 0.1076 % |
| HC MUD 152: | 0.2300 % |
| HC EMERG SRV DIST 46: | 0.1000 % |
| Total Tax Rate: | 2.0802 % |
Location
Calculator
$ 1,030Monthly
Principal & Interest
$ 1,030
Request More Information
Please enter your name, email address and phone number along with any additional questions you may have for Berkshire Hathaway HomeServices Tiffany Curry & Co., REALTORS



























