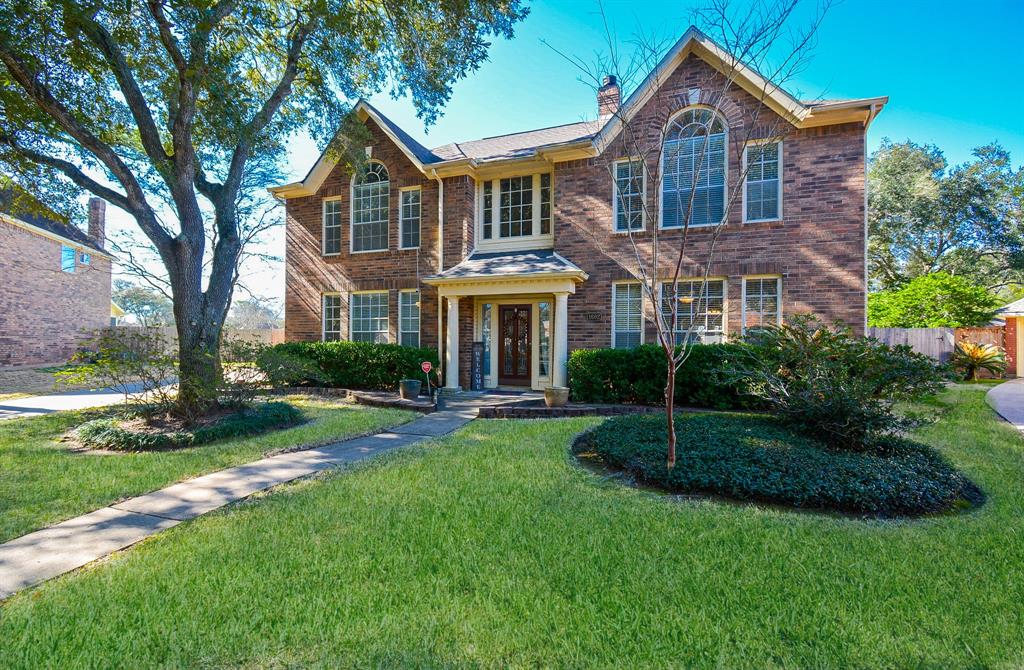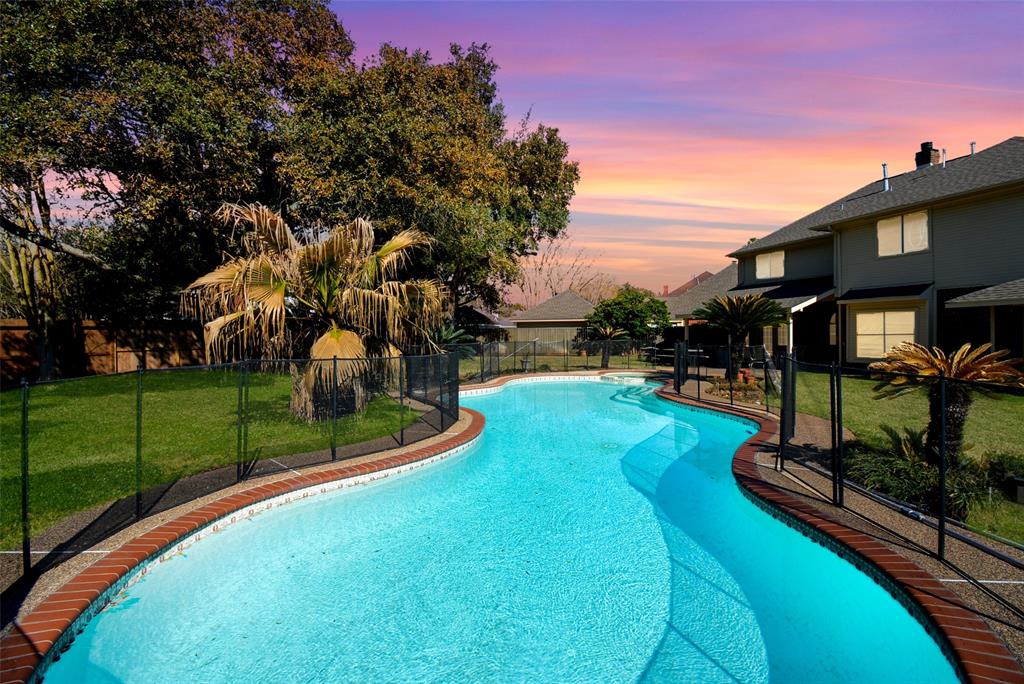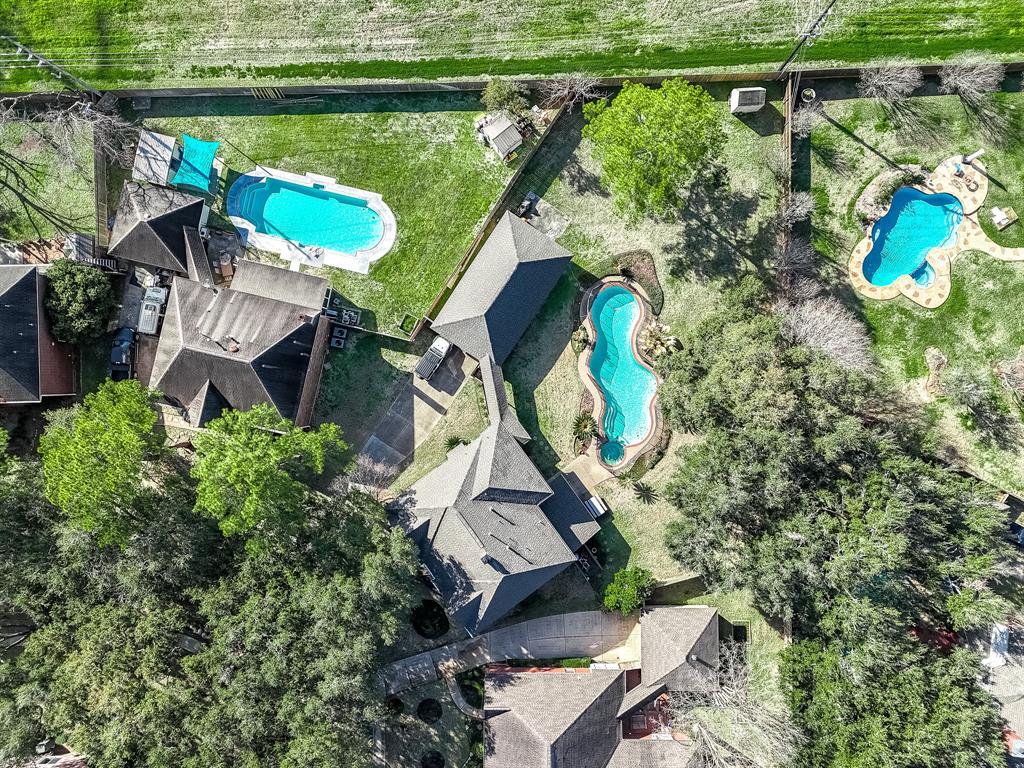Beautiful Home in the Heart of First Colony! Tree-Lined Street and a Back Yard that will Amaze You! Beautiful Swimming Pool and so much room to run & play. Roof replaced 2023, Recent Fences, Charming Patio added onto garage. Primary Bath completely updated with new shower, tile flooring, granite countertops, new paint and carpet in Primary Bedroom, Kitchen/Dining Room previously updated with enlarged granite island, installation of French Doors going out to covered patio, new tile, charming bench window seat overlooking the large back yard & pool, all bathrooms previously updated with installation of large cabinets, sinks, flooring, paint. Upstairs flooring updated. Garage was updated to add tandem 3rd car stall with additional patio space (covered & uncovered) - hardie plank. Highly Sought After Neighborhood - close to everything and easy access to Hwy 6, Hwy 90, Hwy 59, Beltway 8 - such an easy commute to downtown Houston & the Med Center.
Sold Price for nearby listings,
Property History Reports and more.
Sign Up or Log In Now
General Description
Room Dimension
Interior Features
Exterior Features
Assigned School Information
| District: | Fort Bend ISD |
| Elementary School: | Dulles Elementary School |
| Middle School: | Dulles Middle School |
| High School: | Dulles High School |
Email Listing Broker
Selling Broker: Coldwell Banker Realty - Lake Conroe/Willis
Last updated as of: 07/11/2024
Market Value Per Appraisal District
Cost/Sqft based on Market Value
| Tax Year | Cost/sqft | Market Value | Change | Tax Assessment | Change |
|---|---|---|---|---|---|
| 2023 | $151.60 | $501,033 | 13.12% | $430,760 | 10.00% |
| 2022 | $134.02 | $442,940 | 24.42% | $391,600 | 10.00% |
| 2021 | $107.72 | $356,000 | 0.34% | $356,000 | 0.34% |
| 2020 | $107.35 | $354,780 | 0.54% | $354,780 | 0.54% |
| 2019 | $106.77 | $352,880 | -2.30% | $352,880 | -2.30% |
| 2018 | $109.29 | $361,200 | 5.84% | $361,200 | 5.84% |
| 2017 | $103.26 | $341,280 | -0.19% | $341,280 | -0.19% |
| 2016 | $103.46 | $341,920 | 4.09% | $341,920 | 4.09% |
| 2015 | $99.39 | $328,480 | 7.52% | $328,480 | 7.52% |
| 2014 | $92.44 | $305,510 | 10.00% | $305,510 | 10.00% |
| 2013 | $84.04 | $277,740 | $277,740 |
2023 Fort Bend County Appraisal District Tax Value |
|
|---|---|
| Market Land Value: | $50,578 |
| Market Improvement Value: | $450,455 |
| Total Market Value: | $501,033 |
2023 Tax Rates |
|
|---|---|
| FORT BEND ISD: | 0.9892 % |
| FT BEND CO GEN: | 0.4265 % |
| FORT BEND DRNG: | 0.0124 % |
| FIRST COL LID: | 0.1200 % |
| CITY OF SUGAR LAND: | 0.3500 % |
| Total Tax Rate: | 1.8981 % |

















































