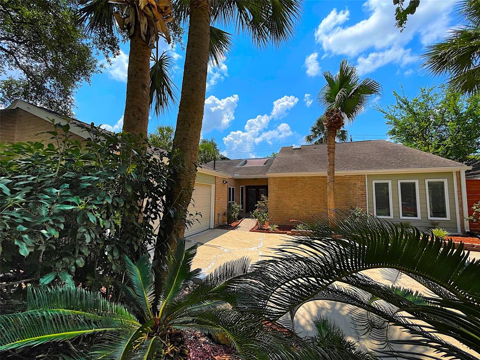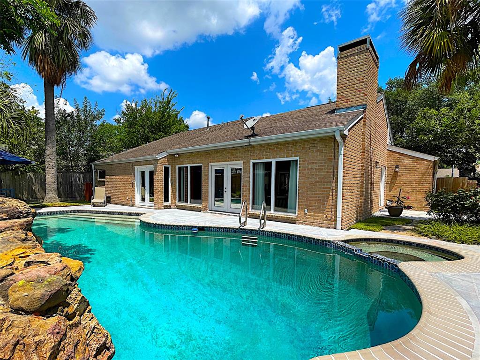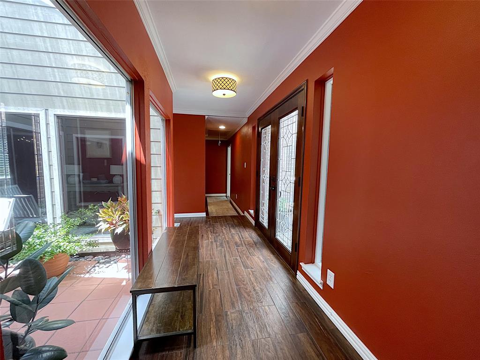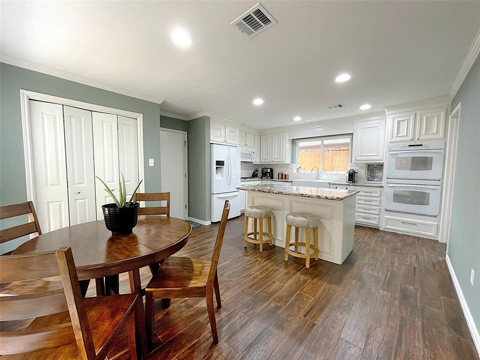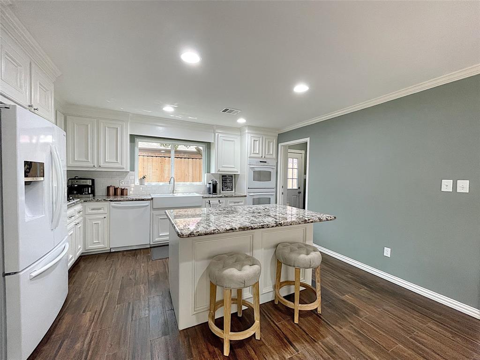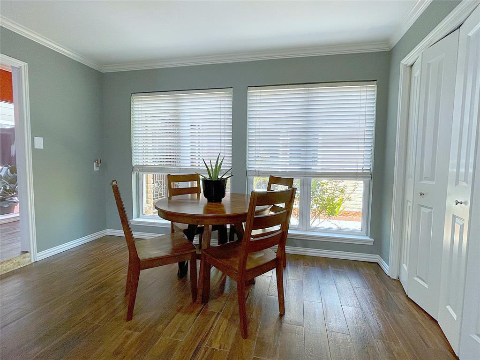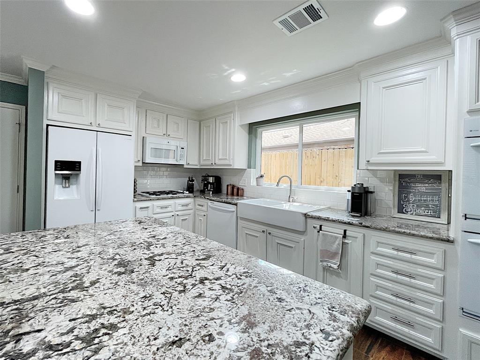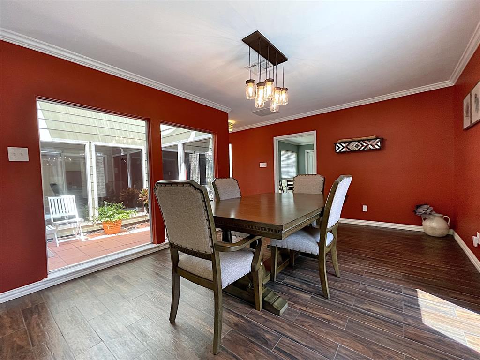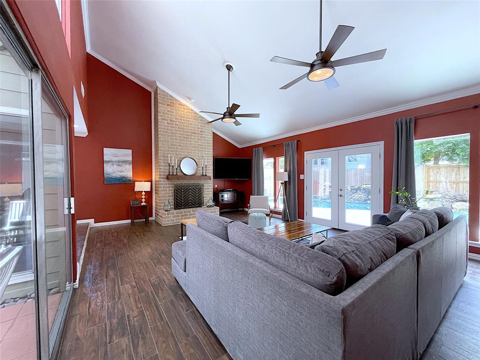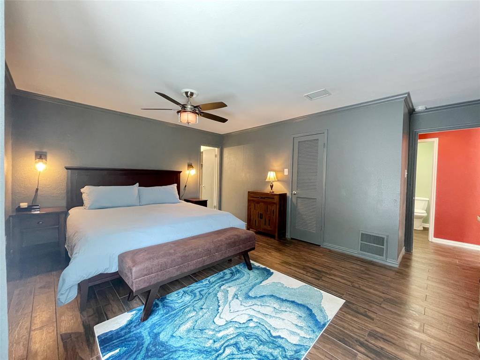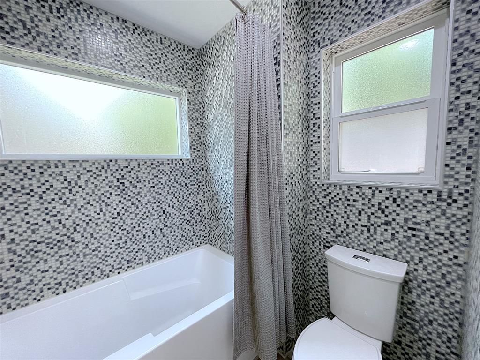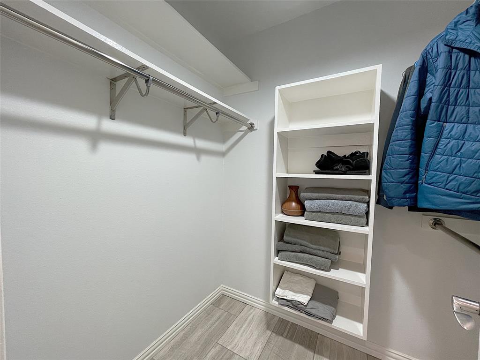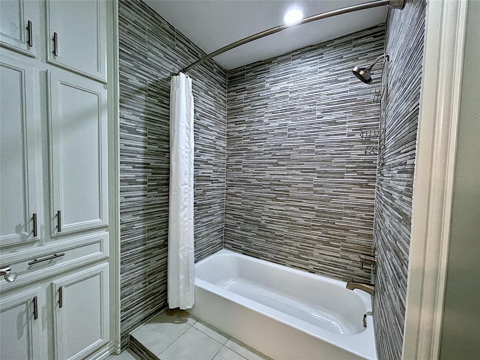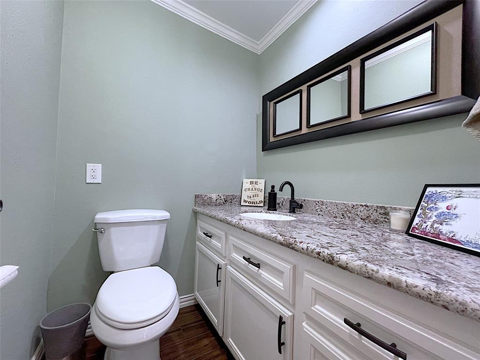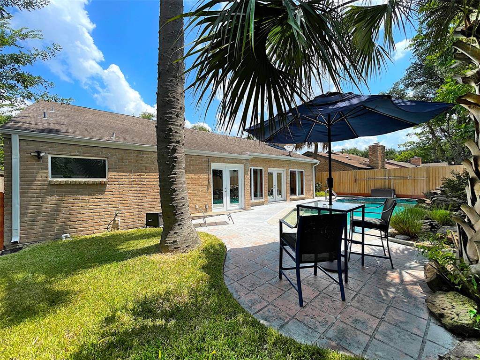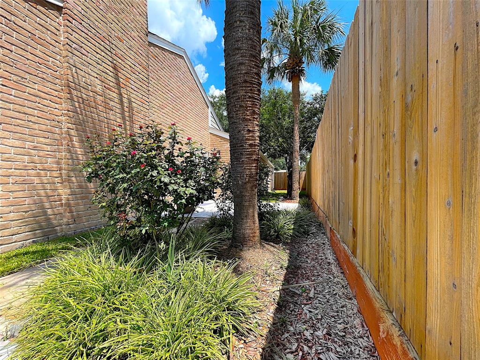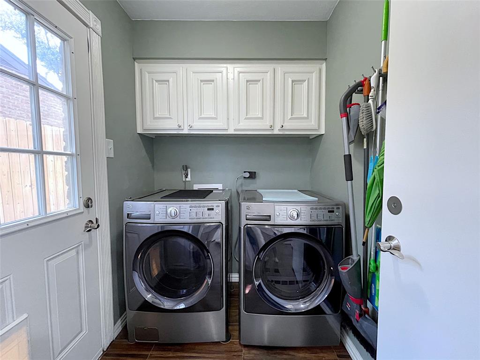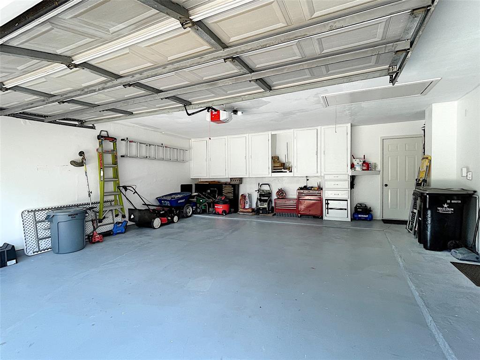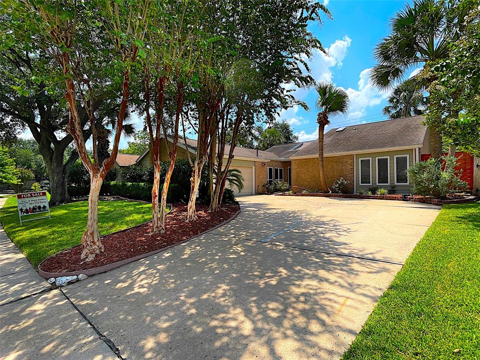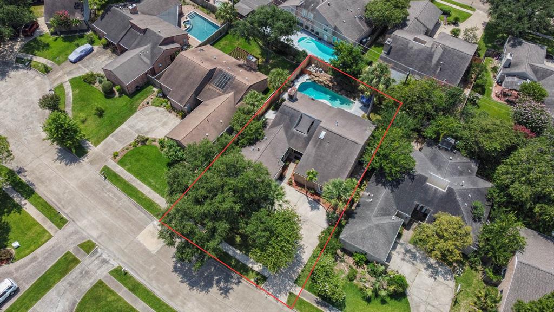Welcome to your own slice of paradise! This one-story contemporary home is an absolute gem, boasting all the modern luxuries you desire. Step inside this modern world of elegance & fun; the design invites you to embrace the art of entertaining. Picture hosting lively gatherings w/friends & family as laughter fills the air. The kitchen is a chef's delight w/sleek granite countertops & a large island for culinary creations. Retreat to your serene primary suite, where relaxation takes on a new meaning. The ensuite bath exudes a spa-like atmosphere offering the ideal sanctuary to unwind & rejuvenate. Head outside to where the real magic happens – the poolside oasis! Sparkling waters call you for a refreshing dip - soaking in the sheer joy of life. No commute worries here - close-in location ensures easy access to downtown, Energy Corridor, Westchase & City Centre. But that's not all! Houston's vibrant city life awaits. Roof– 10; AC&Heater -4 yrs; Pex pipes 2020 (No flooding/freeze damage!)
Sold Price for nearby listings,
Property History Reports and more.
Sign Up or Log In Now
General Description
Room Dimension
Interior Features
Exterior Features
Assigned School Information
| District: | Houston ISD |
| Elementary School: | Askew Elementary School |
| Middle School: | Revere Middle School | |
| High School: | Westside High School |
Email Listing Broker
Selling Broker: Camelot Realty Group
Last updated as of: 07/11/2024
Market Value Per Appraisal District
Cost/Sqft based on Market Value
| Tax Year | Cost/sqft | Market Value | Change | Tax Assessment | Change |
|---|---|---|---|---|---|
| 2023 | $197.83 | $458,963 | 16.64% | $417,450 | 10.00% |
| 2022 | $169.60 | $393,478 | 14.05% | $379,500 | 10.00% |
| 2021 | $148.71 | $345,000 | 1.64% | $345,000 | 1.64% |
| 2020 | $146.31 | $339,432 | 1.91% | $339,432 | 1.91% |
| 2019 | $143.57 | $333,078 | -5.54% | $333,078 | -5.54% |
| 2018 | $151.98 | $352,600 | 4.63% | $352,600 | 4.63% |
| 2017 | $145.26 | $337,008 | -3.13% | $337,008 | 0.31% |
| 2016 | $149.96 | $347,913 | 0.00% | $335,956 | 10.00% |
| 2015 | $149.96 | $347,913 | 25.31% | $305,415 | 10.00% |
| 2014 | $119.68 | $277,650 | 26.15% | $277,650 | 26.15% |
| 2013 | $94.87 | $220,096 | 12.78% | $220,096 | 12.78% |
| 2012 | $84.12 | $195,150 | $195,150 |
2023 Harris County Appraisal District Tax Value |
|
|---|---|
| Market Land Value: | $130,192 |
| Market Improvement Value: | $328,771 |
| Total Market Value: | $458,963 |
2023 Tax Rates |
|
|---|---|
| HOUSTON ISD: | 0.8683 % |
| HARRIS COUNTY: | 0.3501 % |
| HC FLOOD CONTROL DIST: | 0.0311 % |
| PORT OF HOUSTON AUTHORITY: | 0.0057 % |
| HC HOSPITAL DIST: | 0.1434 % |
| HC DEPARTMENT OF EDUCATION: | 0.0048 % |
| HOUSTON COMMUNITY COLLEGE: | 0.0922 % |
| HOUSTON CITY OF: | 0.5192 % |
| Total Tax Rate: | 2.0148 % |
