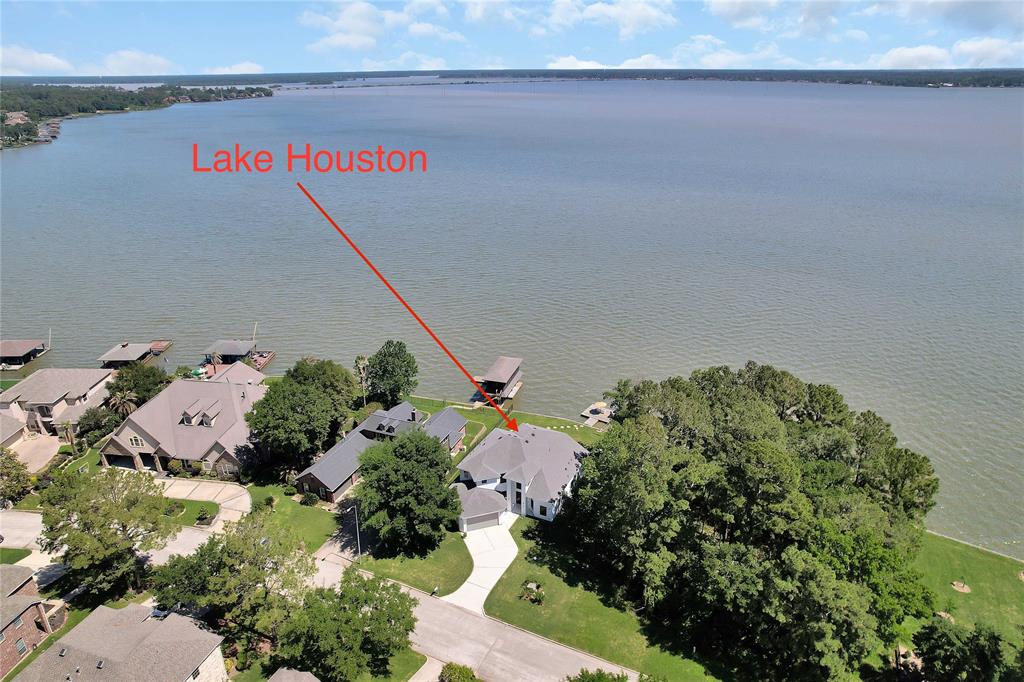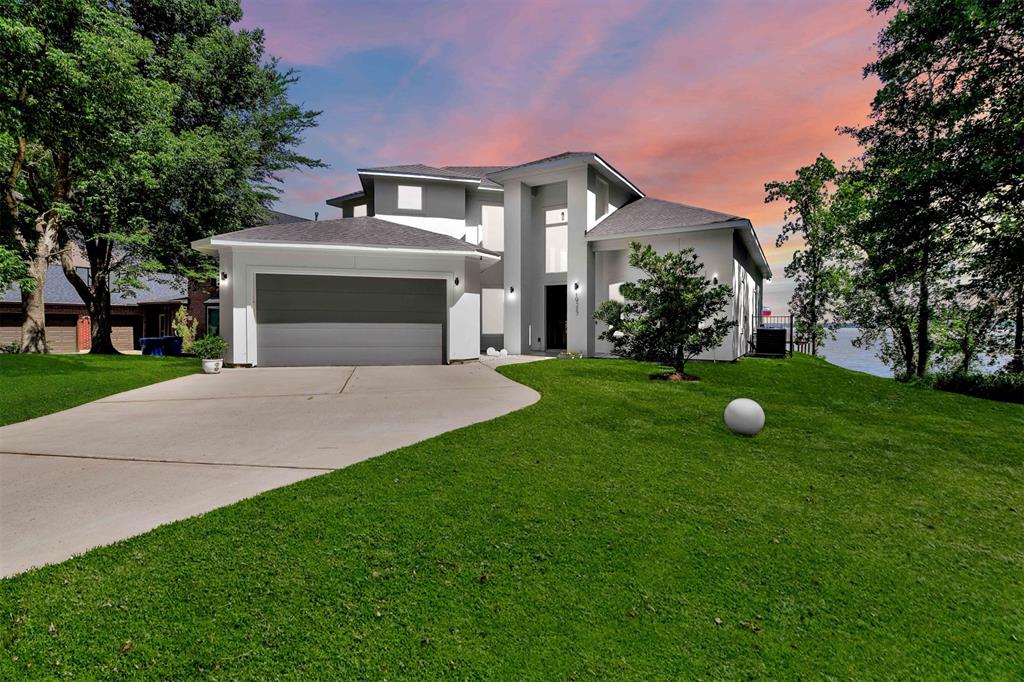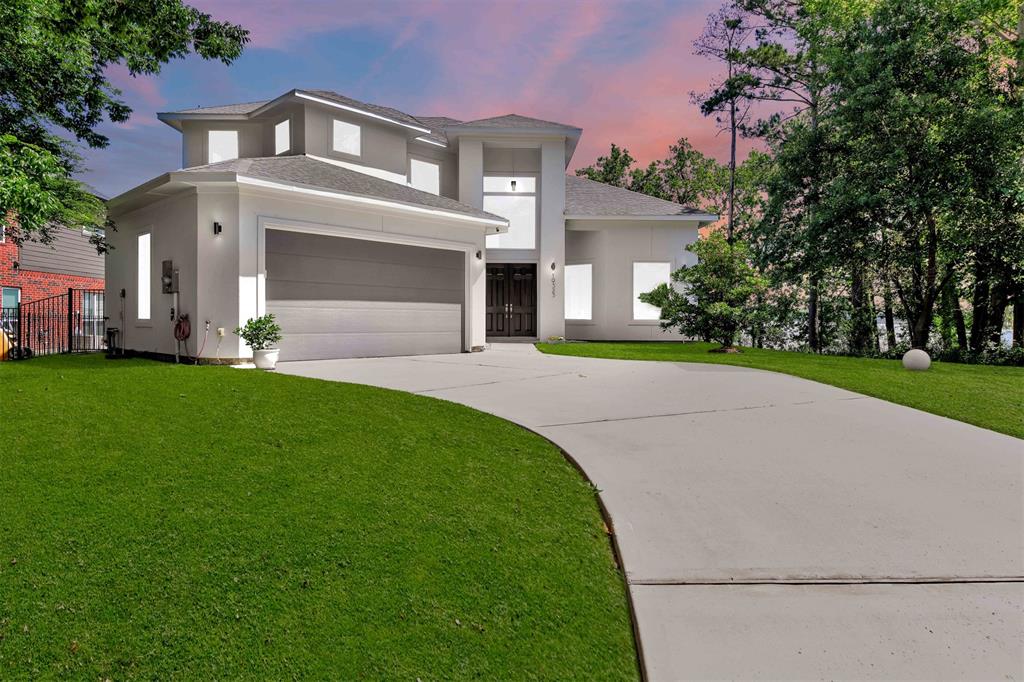Discover Contemporary Living with this Modern Waterfront Home, nestled in a golf course community. This architect's dream is a Energy Star Smart Home & is Hurricane-Proof certified (never flooded). Your home boasts a covered patio, balcony & boat house all for panoramic views of Lake Houston. Inside find a seamless blend of style & functionality: large zero-grid windows flood the space with light highlighting the spacious living areas with 2x2 tile, crown molding & 8-foot doors. The island kitchen equipped with electric cooktop, Bosch appliances, quartz countertops, a peninsula breakfast bar & stylish cabinets is a chefs delight. The living area with elevated ceilings & an electric fireplace offers a cozy retreat. Master suite offers a vast bathroom with a dual vanity, walk-in shower & air bathtub. A wrought iron staircase leads to a loft, an additional bedroom & a full bathroom on the second level. Enjoy the convenience of included flat-screen TVs, washer/dryer & a newer refrigerator.
Sold Price for nearby listings,
Property History Reports and more.
Sign Up or Log In Now
General Description
Room Dimension
Interior Features
Exterior Features
Assigned School Information
| District: | Humble ISD |
| Elementary School: | Maplebrook Elementary School |
| Middle School: | Atascocita Middle School |
| High School: | Atascocita High School |
Email Listing Broker
Selling Broker: Texan Vista Realty
Last updated as of: 07/11/2024
Market Value Per Appraisal District
Cost/Sqft based on Market Value
| Tax Year | Cost/sqft | Market Value | Change | Tax Assessment | Change |
|---|---|---|---|---|---|
| 2023 | $287.45 | $722,064 | 39.02% | $553,577 | 10.00% |
| 2022 | $206.77 | $519,404 | 13.53% | $503,252 | 10.00% |
| 2021 | $182.13 | $457,502 | 0.91% | $457,502 | 0.91% |
| 2020 | $180.48 | $453,354 | -2.13% | $453,354 | -2.13% |
| 2019 | $184.39 | $463,200 | 0.00% | $463,200 | 0.00% |
| 2018 | $184.39 | $463,200 | -14.70% | $463,200 | -14.70% |
| 2017 | $216.16 | $542,997 | 70.17% | $542,997 | 70.17% |
| 2016 | $127.03 | $319,095 | $319,095 |
2023 Harris County Appraisal District Tax Value |
|
|---|---|
| Market Land Value: | $202,123 |
| Market Improvement Value: | $519,941 |
| Total Market Value: | $722,064 |
2023 Tax Rates |
|
|---|---|
| HUMBLE ISD: | 1.1075 % |
| HARRIS COUNTY: | 0.3501 % |
| HC FLOOD CONTROL DIST: | 0.0311 % |
| PORT OF HOUSTON AUTHORITY: | 0.0057 % |
| HC HOSPITAL DIST: | 0.1434 % |
| HC DEPARTMENT OF EDUCATION: | 0.0048 % |
| LONE STAR COLLEGE SYS: | 0.1076 % |
| HOUSTON CITY OF: | 0.5192 % |
| Total Tax Rate: | 2.2694 % |
















































