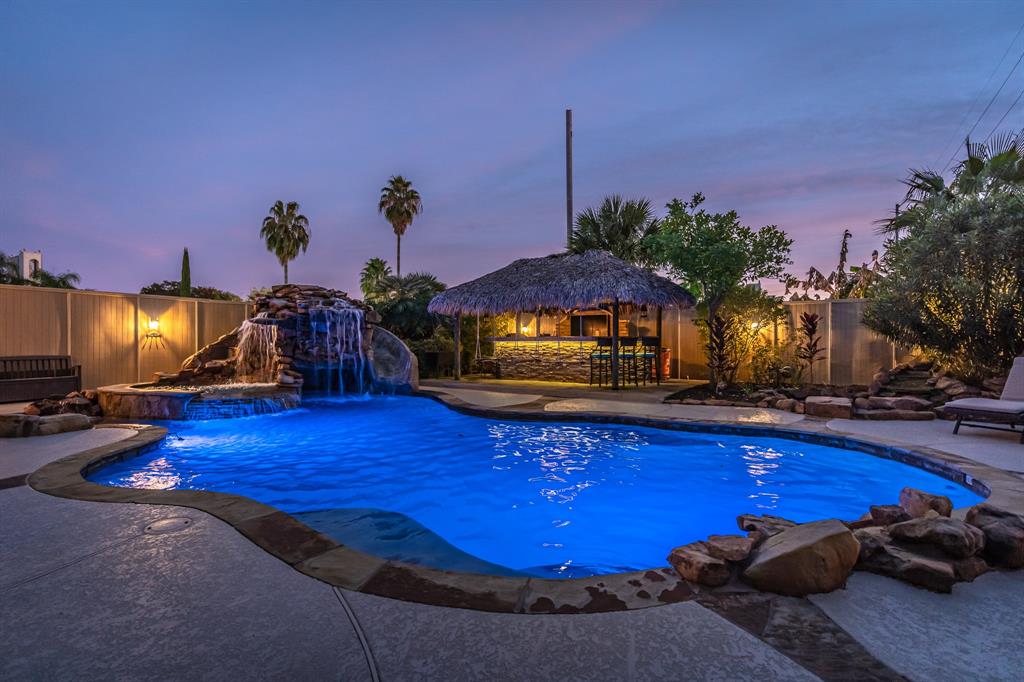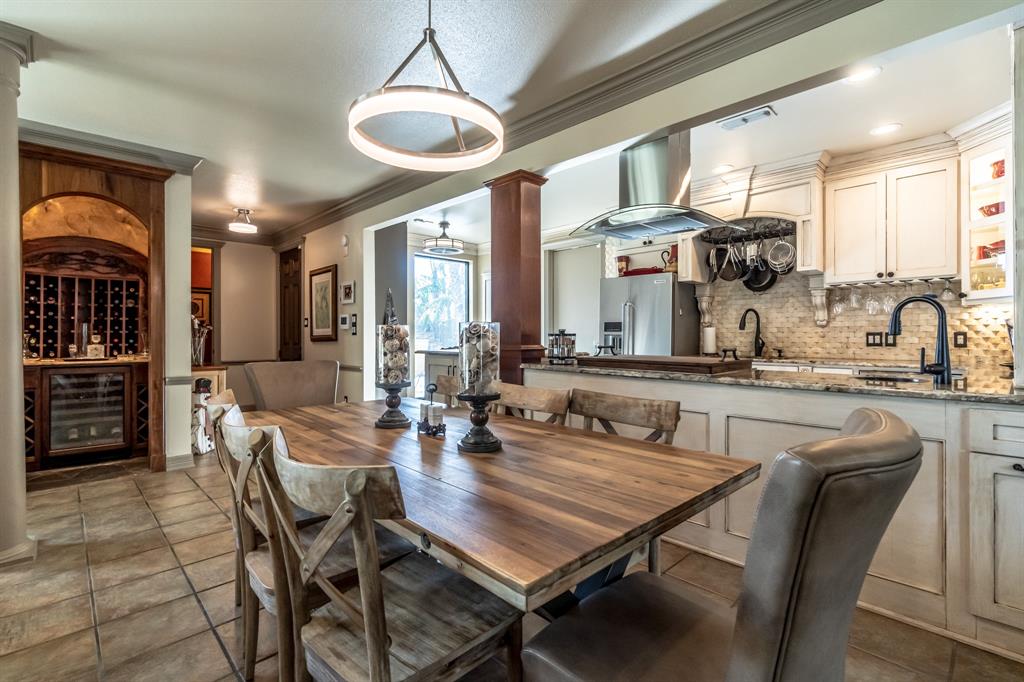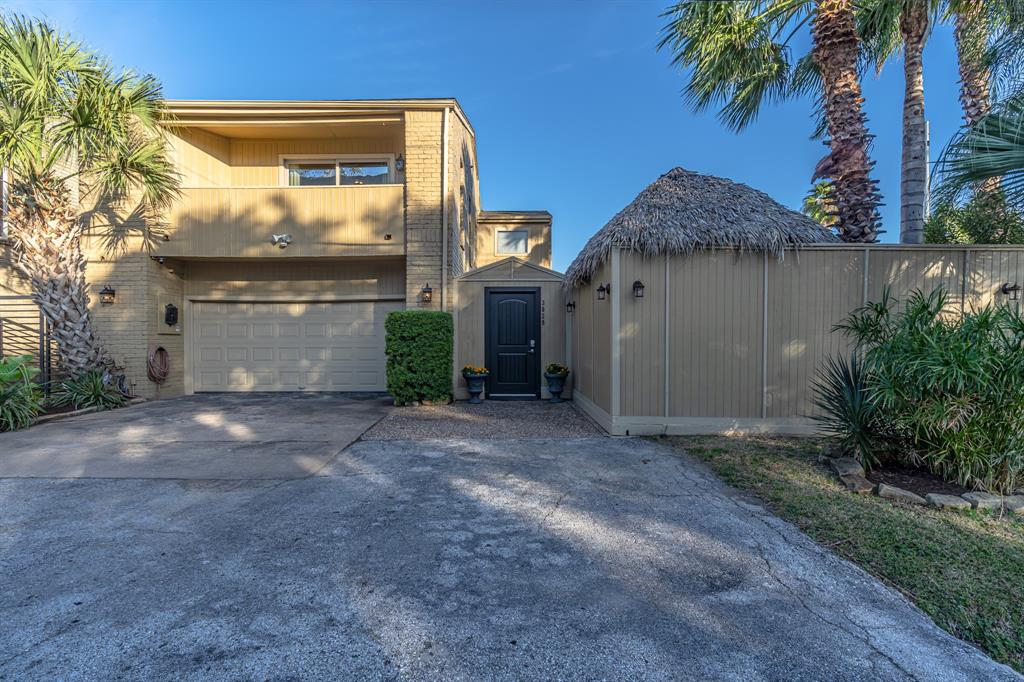Your search ends here because this gem embodies breathtaking features that any family would love to call their own! NO monthly or annual HOA fees! Its design encompasses a beautiful open floor plan, a cozy centered fireplace, and high ceilings. The chef's kitchen is completely remodeled and upgraded with premier appliances, a double pantry and plenty of storage space. The second level offers generous living spaces and a game room. Once you step outside, you will be left in awe! High privacy fence, an in-ground heated pool with a slide, a Grotto, 2 hot tubs, pond, a full outdoor kitchen with bar tap and so much more. This home gives you the option to enjoy both the hot & cold weather outdoors! Luxury comfort with quick access to the best of Houston and everyday commutes. Zoned to highly acclaimed schools. The location speaks for itself! Treat yourself to the comfort and serenity you’ve been looking for in this town home that is like no other.
Sold Price for nearby listings,
Property History Reports and more.
Sign Up or Log In Now
General Description
Room Dimension
Interior Features
Exterior Features
Assigned School Information
| District: | Houston |
| Elementary School: | School At St George Place |
| Middle School: | Tanglewood Middle School |
| High School: | Wisdom High School |
Email Listing Broker
Selling Broker: Keller Williams Realty Metropolitan
Last updated as of: 07/11/2024
Market Value Per Appraisal District
Cost/Sqft based on Market Value
| Tax Year | Cost/sqft | Market Value | Change | Tax Assessment | Change |
|---|---|---|---|---|---|
| 2023 | $266.17 | $547,236 | 8.17% | $547,236 | 8.17% |
| 2022 | $246.06 | $505,903 | 1.62% | $505,903 | 1.62% |
| 2021 | $242.13 | $497,818 | 15.50% | $497,818 | 15.50% |
| 2020 | $209.63 | $430,998 | 0.00% | $430,998 | 0.00% |
| 2019 | $209.63 | $430,998 | -7.91% | $430,998 | -7.91% |
| 2018 | $227.62 | $467,995 | 0.00% | $467,995 | 0.00% |
| 2017 | $227.62 | $467,995 | 0.00% | $467,995 | 0.00% |
| 2016 | $227.62 | $467,995 | -8.76% | $467,995 | -8.76% |
| 2015 | $249.49 | $512,945 | 29.74% | $512,945 | 29.74% |
| 2014 | $192.30 | $395,359 | 61.32% | $395,359 | 61.32% |
| 2013 | $119.20 | $245,084 | 0.00% | $245,084 | 0.00% |
| 2012 | $119.20 | $245,084 | $245,084 |
2023 Harris County Appraisal District Tax Value |
|
|---|---|
| Market Land Value: | $303,435 |
| Market Improvement Value: | $243,801 |
| Total Market Value: | $547,236 |
2023 Tax Rates |
|
|---|---|
| HOUSTON ISD: | 0.8683 % |
| HARRIS COUNTY: | 0.3501 % |
| HC FLOOD CONTROL DIST: | 0.0311 % |
| PORT OF HOUSTON AUTHORITY: | 0.0057 % |
| HC HOSPITAL DIST: | 0.1434 % |
| HC DEPARTMENT OF EDUCATION: | 0.0048 % |
| HOUSTON COMMUNITY COLLEGE: | 0.0922 % |
| HOUSTON CITY OF: | 0.5192 % |
| Total Tax Rate: | 2.0148 % |






































