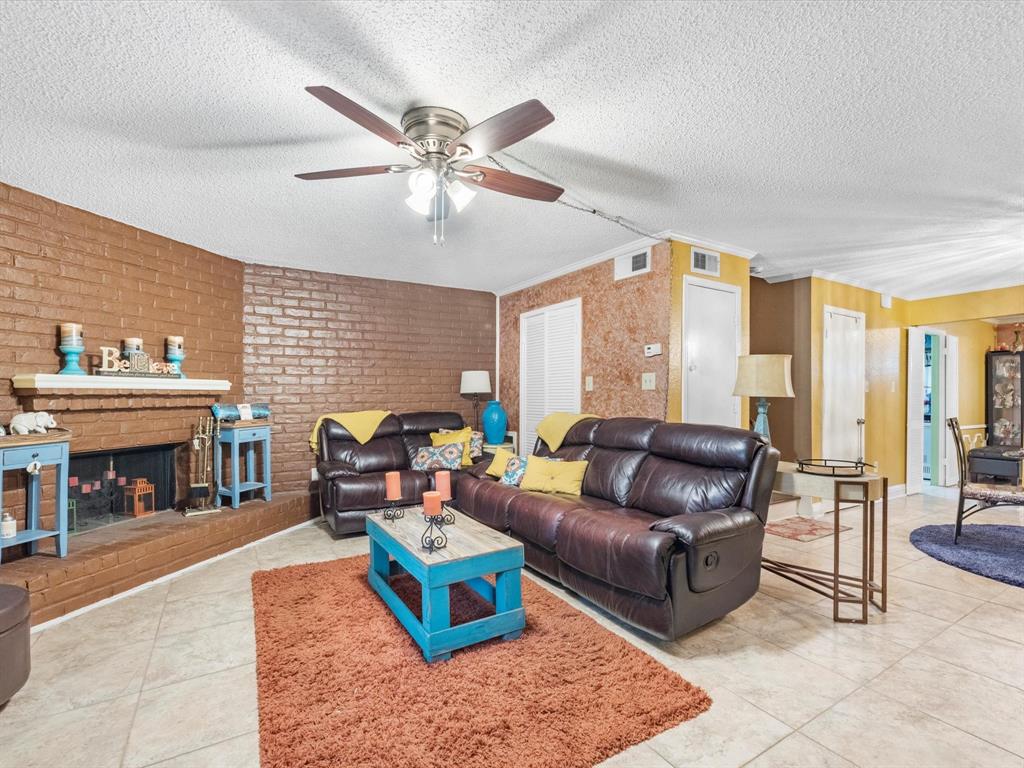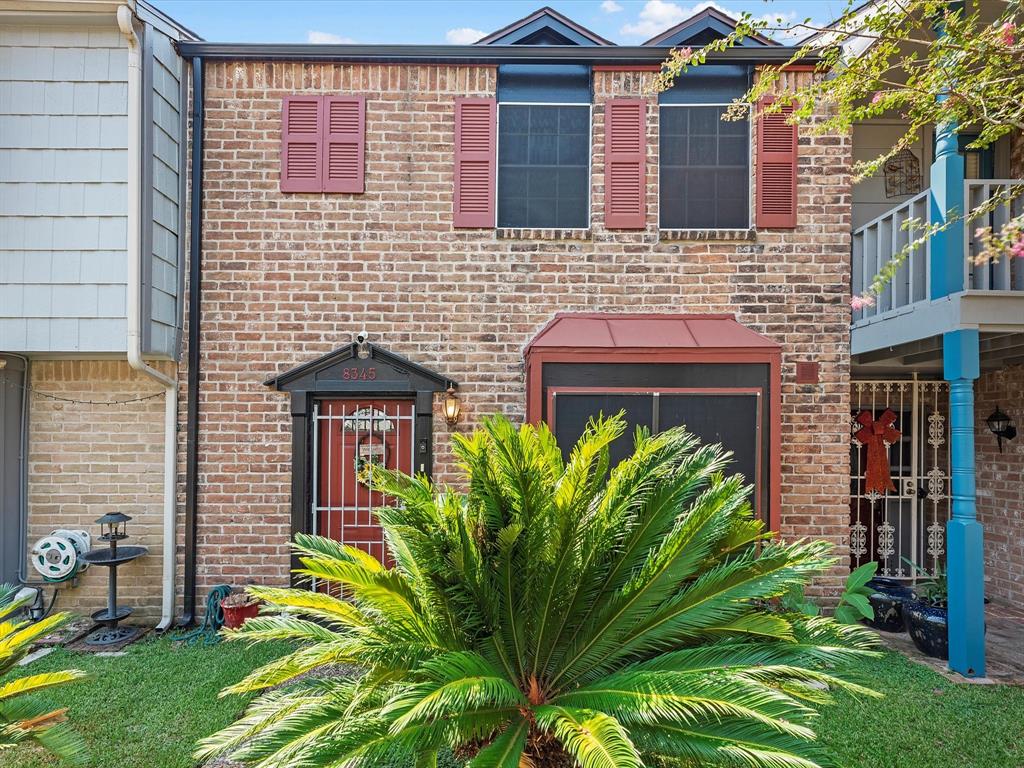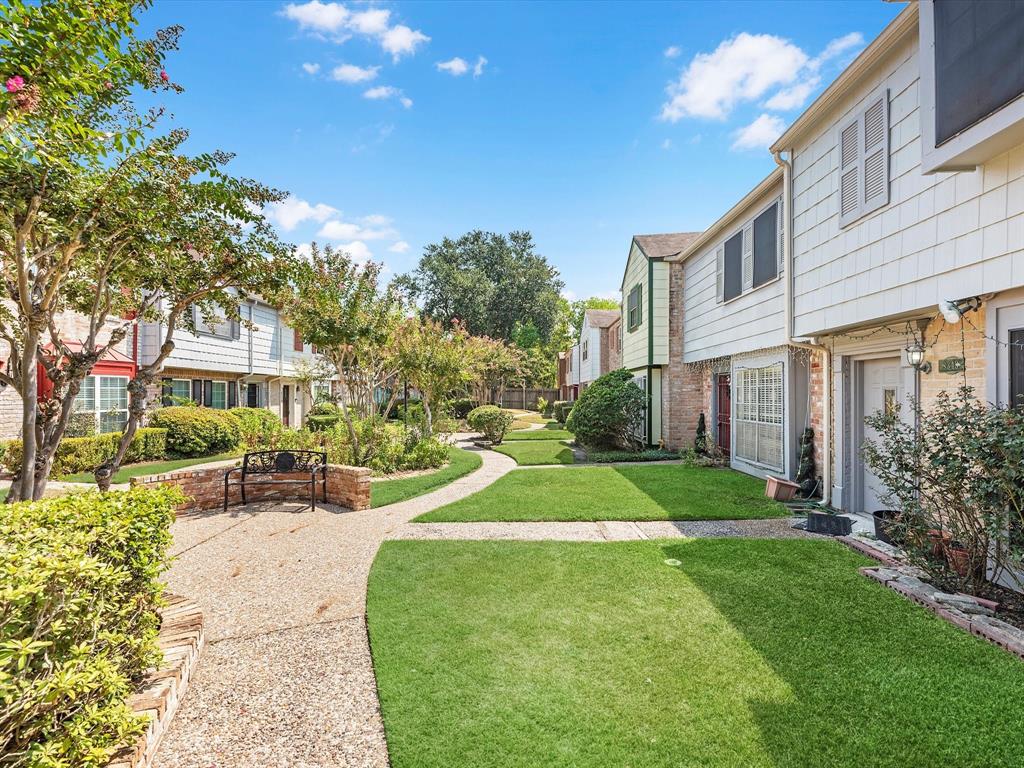Spacious townhome conveniently located in Southwest Houston, featuring 3 bedrooms, and two and a half baths, large living room and dining room combo with a wood burning fireplace. Easy access to Southwest Freeway, Sharpstown shopping centers, and restaurants. With only 15 mins from The Houston Galleria this peaceful quiet community, is a must see townhome!!**PLEASE NOTE: THERE'S NO INSULATION IN THE ATTIC** Sold as is!
Premium Content
Get full access to Premium Content
Sold Price for nearby listings,
Property History Reports and more.
Sign Up or Log In Now
Sold Price for nearby listings,
Property History Reports and more.
Sign Up or Log In Now
General Description
MLS#:
21984462 (HAR)
Sold Price Range:
$120,001 - $140,000
Listing Status:
Sold
Address:
8345 Nairn St
City:
Houston
State:
TX
Zip Code:
77074
County:
Harris County
Legal Description:
LT 73 BLDG 8 BELMONT PARK T/H SEC 2 R/P
Property Type:
Townhouse/Condo - Townhouse
Bedrooms:
3 Bedroom(s)
Baths:
2 Full & 1 Half Bath(s)
Stories:
2
Style:
Traditional
Year Built:
1977 / Appraisal District
Building Sqft.:
1,848 /Appraisal District
Lot Size:
1,114 Sqft. /Appraisal District
Maintenance Fee:
$ 220 / Monthly
Key Map©:
530P
Market Area:
Room Dimension
Living:
18x15, 1st
Dining:
15x13, 1st
Kitchen:
14x10, 1st
Primary Bedroom:
15x15, 2nd
Bedroom:
13x10, 2nd
Bedroom:
13x10, 2nd
Interior Features
Fireplace:
1/Wood Burning Fireplace
Floors:
Laminate, Tile
Bathroom Description:
Secondary Bath(s): Tub/Shower Combo, Primary Bath: Tub/Shower Combo
Bedroom Description:
All Bedrooms Up
Kitchen Description:
Pantry, Soft Closing Drawers
Room Description:
1 Living Area, Living/Dining Combo
Cooling:
Central Electric
Heating:
Central Electric
Oven:
Electric Oven
Dishwasher:
Yes
Range:
Electric Range
Microwave:
Yes
Disposal:
Yes
Compactor:
No
Energy Feature:
Ceiling Fans
Interior:
Refrigerator Included, Fire/Smoke Alarm
Exterior Features
Roof:
Composition
Foundation:
Slab
Private Pool:
No
Exterior Type:
Brick, Wood
Water Sewer:
Public Sewer, Public Water
Front Door Face:
North
Area Pool:
Yes
Assigned School Information
| District: | Houston ISD |
| Elementary School: | Bonham Elementary School |
| Middle School: | Sugar Grove Academy |
| High School: | Sharpstown High School |
Listing Broker: Nextgen Real Estate Properties
Email Listing Broker
Selling Broker: Intercity Realty
Last updated as of: 07/17/2024
Email Listing Broker
Selling Broker: Intercity Realty
Last updated as of: 07/17/2024
Property Tax
Market Value Per Appraisal District
Cost/Sqft based on Market Value
| Tax Year | Cost/sqft | Market Value | Change | Tax Assessment | Change |
|---|---|---|---|---|---|
| 2023 | $88.87 | $164,232 | 13.96% | $149,861 | 10.00% |
| 2022 | $77.98 | $144,113 | 8.00% | $136,238 | 10.00% |
| 2021 | $72.21 | $133,442 | 7.56% | $123,853 | 10.00% |
| 2020 | $67.14 | $124,066 | 5.62% | $112,594 | 10.00% |
| 2019 | $63.56 | $117,464 | 5.97% | $102,359 | 10.00% |
| 2018 | $59.98 | $110,843 | 15.26% | $93,054 | 10.00% |
| 2017 | $52.04 | $96,166 | 22.57% | $84,595 | 10.00% |
| 2016 | $42.46 | $78,459 | 5.38% | $76,905 | 10.00% |
| 2015 | $40.29 | $74,451 | 17.14% | $69,914 | 10.00% |
| 2014 | $34.39 | $63,559 | $63,559 |
2023 Harris County Appraisal District Tax Value |
|
|---|---|
| Market Land Value: | $28,834 |
| Market Improvement Value: | $135,398 |
| Total Market Value: | $164,232 |
2023 Tax Rates |
|
|---|---|
| HOUSTON ISD: | 0.8683 % |
| HARRIS COUNTY: | 0.3501 % |
| HC FLOOD CONTROL DIST: | 0.0311 % |
| PORT OF HOUSTON AUTHORITY: | 0.0057 % |
| HC HOSPITAL DIST: | 0.1434 % |
| HC DEPARTMENT OF EDUCATION: | 0.0048 % |
| HOUSTON COMMUNITY COLLEGE: | 0.0922 % |
| HOUSTON CITY OF: | 0.5192 % |
| SOUTHWEST MANAGEMENT DISTRICT: | 0.0800 % |
| Total Tax Rate: | 2.0948 % |
Location
Calculator
$ 497Monthly
Principal & Interest
$ 497
Request More Information
Please enter your name, email address and phone number along with any additional questions you may have for Berkshire Hathaway HomeServices Tiffany Curry & Co., REALTORS




















