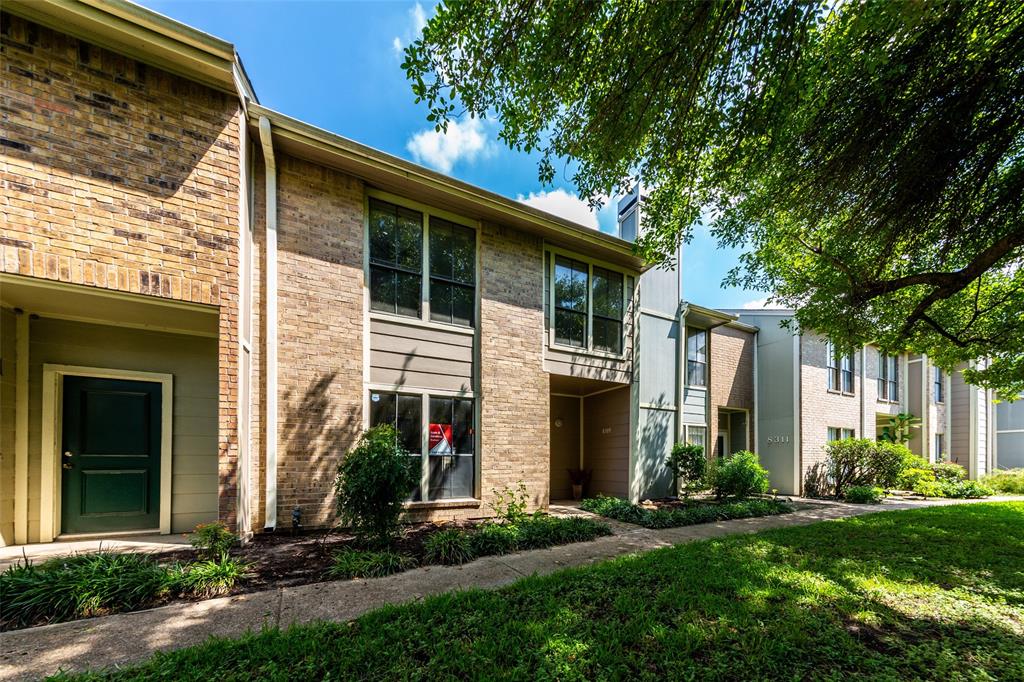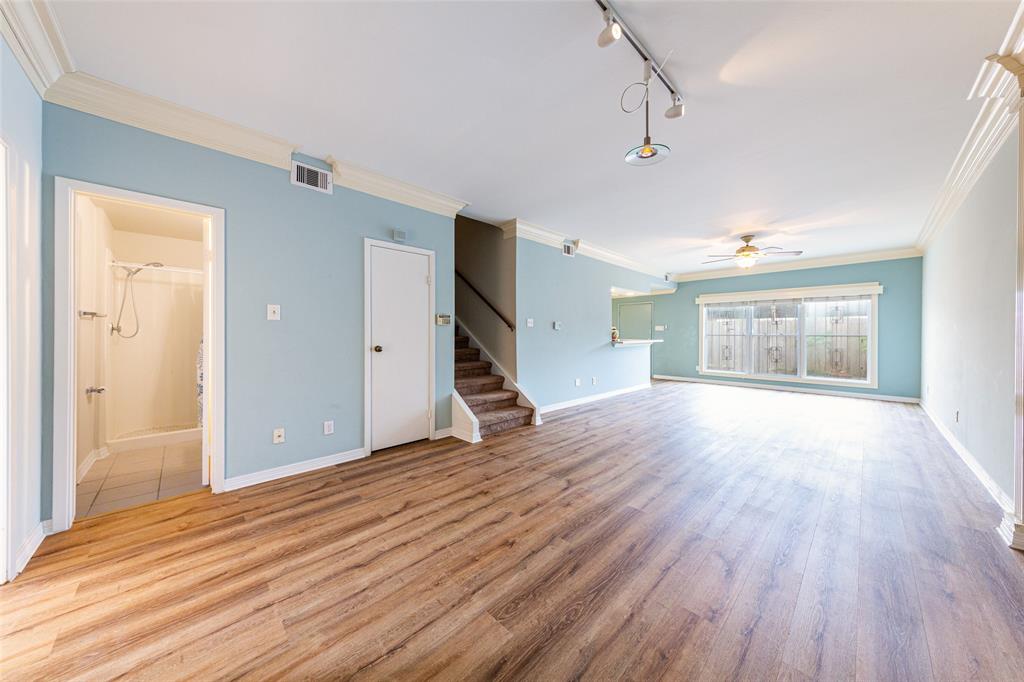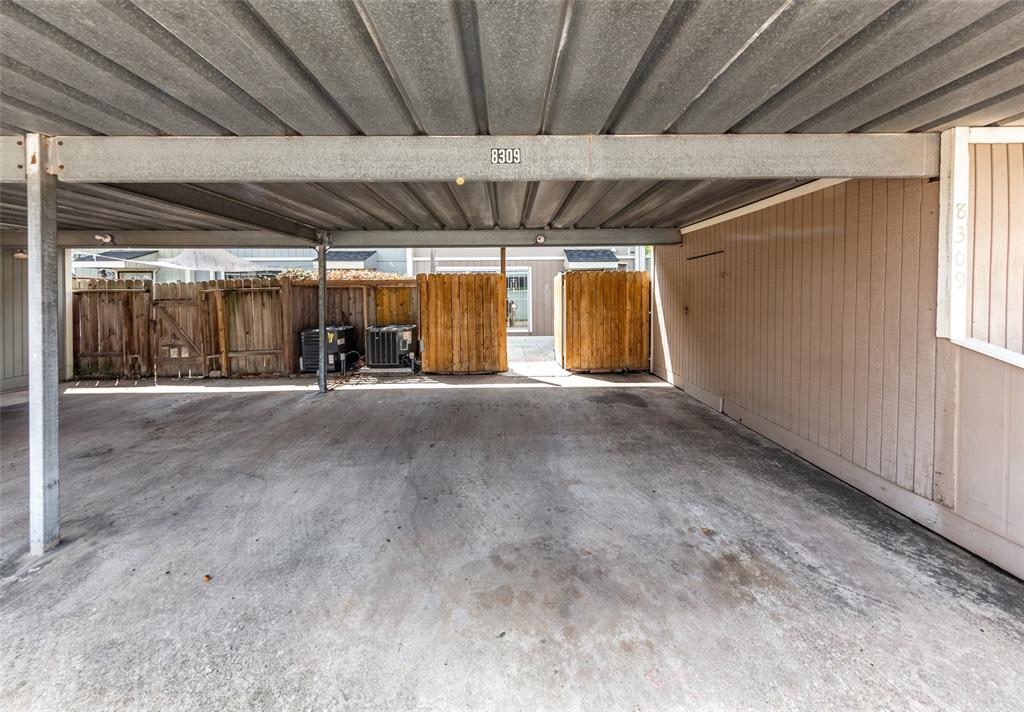Sold Price Range: $140,001 - $160,000
Nice townhome in gated community in Southwest Houston; located on shaded courtyard. Upon entering the townhome, large living area that flows through to the dining area. Notice the brand-new laminate flooring! Looking back toward the entryway; pretty brand-new laminate flooring, ceiling fan & crown molding; dining area open to kitchen. Updated, pretty kitchen with Corian counter tops, tile backsplash, under-cabinet lighting, & new vent hood over the range. Great breakfast bar! The cook will always be a part of the gathering in this open kitchen. Note the utility room at back of kitchen. Close-up view of range area; abundant cabinetry! Utility area with built-in cabinetry Spacious secondary bedroom on first floor with large closet, ensuite bath, and brand-new laminate flooring; could also be used as an office. Another view of first floor bedroom Full bath on first floor; accessible for disabled. Large master suite on second floor with fresh paint. Another view of master bedroom w/ceiling fan and ensuite bath Double sink vanity in master bath; large walk-in closet to the right and bath area to the left. Tub/shower combo in master bath Secondary bedroom on second floor w/ceiling fan Secondary bedroom #2 on second floor w/ceiling fan Large full bath on second floor with tub/shower combo Tub/shower combo Large patio w/custom deck & drainage system Note the flower beds and travertine tile Two-car carport that leads to entry to the back of the townhome.
Nice & spacious townhome in gated community in Southwest Houston with close proximity to SW Freeway, Beltway 8, HBU, Memorial Hermann Hospital, and more. Brand-new water heater as of 11/2019! Brand-new roof as of May 2019! Brand-new A/C as of late 2018! Brand-new radiant barrier in attic and increased attic insulation to R-30! Other updates to the property include: Kitchen - Corian counter tops, custom tile backsplash, under cabinet lighting, custom shelving in pantry and utility area, vent hood over the stove; Living/Dining area - Brand-new laminate flooring, thermal double-pane windows, 2" faux wood blinds, crown molding, ceiling fan, track lighting; Patio - Custom deck w/drainage system, flower beds, travertine tile. The downstairs bath is accessible for the disabled. These are some of the updates to this townhome. A full list is available. Please come have a look!
Premium Content
Get full access to Premium Content
Sold Price for nearby listings,
Property History Reports and more.
Sign Up or
Log In Now
General Description
Sold Price Range:
$140,001 - $160,000
Address:
8309 Wednesbury Lane
Legal Description:
LT 34 BLK 6 WEDNESBURY LANE T/H PH 2 R/P
Property Type:
Townhouse/Condo - Townhouse
Year Built:
1979 / Appraisal District
Building Sqft.:
1,833 170(m²) /Appraisal
Lot Size:
1,761 Sqft. 164(m²) /Appraisal District
Maintenance Fee:
$ 165 / Monthly
Room Dimension
Primary Bedroom:
18x13, 2nd
Utility Room Desc:
5x5, 1st
Interior Features
Number Of Dinning Area:
1 Living Area, Living Area - 1st Floor, Living/Dining Combo, Utility Room in House
Floors:
Carpet, Laminate, Tile
Bathroom Description:
Disabled Access, Double Sinks, Tub w/shower
Bedroom Description:
1 Bedroom Down - Not Primary BR, Primary Bed - 2nd Floor
Kitchen Description:
Breakfast Bar, Pantry, Under Cabinet Lighting
Room Description:
1 Living Area, Living Area - 1st Floor, Living/Dining Combo, Utility Room in House
Cooling:
Central Electric
Heating:
Central Electric
Appliances:
Electric Dryer Connection, Full Size, Refrigerator
Energy Feature:
Ceiling Fans, Insulated/Low-E windows, North/South Exposure, Radiant Attic Barrier
Interior:
Drapes/Curtains/Window Cover, Refrigerator Included
Exterior Features
Exterior Type:
Brick & Wood, Cement Board
Carport Description:
Attached & Detached
Parking:
Carport Parking, Controlled Entrance, Driveway Gate, Off Site Parking
Controlled Access:
Automatic Gate
Water Sewer:
Public Sewer, Public Water
Exterior:
Controlled Access, Fenced, Front Green Space, Patio/Deck
Assigned School Information
School information is computer generated and may not be accurate or current. Buyer must independently verify and confirm enrollment. Please contact the school district to determine the schools to which this property is zoned.
Listing Broker: Ayers & Associates Realtors
Email Listing Broker
Selling Broker: Ayers & Associates
Last updated as of: 07/17/2024
Property Tax
Market Value Per Appraisal District
Cost/Sqft based on Market Value
Tax Year
Cost/sqft
Market Value
Change
Tax Assessment
Change
2023
$96.54
$175,128
0.00% $175,128
2.22%
2022
$96.54
$175,128
12.44% $171,326
10.00%
2021
$85.86
$155,751
14.02% $155,751
14.02%
2020
$75.30
$136,598
33.01% $136,598
33.01%
2019
$56.62
$102,700
31.33% $102,700
31.33%
2018
$43.11
$78,200
0.00% $78,200
0.00%
2017
$43.11
$78,200
-7.31% $78,200
-7.31%
2016
$46.51
$84,363
9.08% $84,363
9.08%
2015
$42.63
$77,337
0.00% $77,337
0.00%
2014
$42.63
$77,337
0.00% $77,337
0.00%
2013
$42.63
$77,337
0.00% $77,337
0.00%
2012
$42.63
$77,337
$77,337
2023 Harris County Appraisal District Tax Value
Market Land Value:
$32,500
Market Improvement Value:
$142,628
Total Market Value : $175,128
2023 Tax Rates
HOUSTON ISD:
0.8683 %
HARRIS COUNTY:
0.3501 %
HC FLOOD CONTROL DIST:
0.0311 %
PORT OF HOUSTON AUTHORITY:
0.0057 %
HC HOSPITAL DIST:
0.1434 %
HC DEPARTMENT OF EDUCATION:
0.0048 %
HOUSTON COMMUNITY COLLEGE:
0.0922 %
HOUSTON CITY OF:
0.5192 %
SOUTHWEST MANAGEMENT DISTRICT:
0.0800 %
Total Tax Rate : 2.0948 %




















