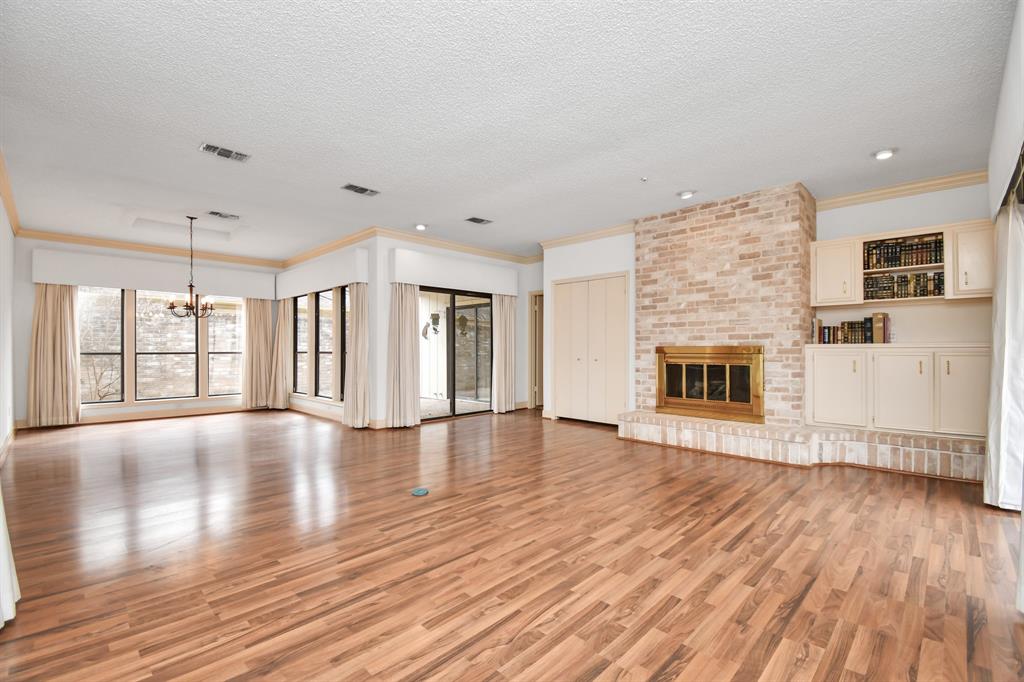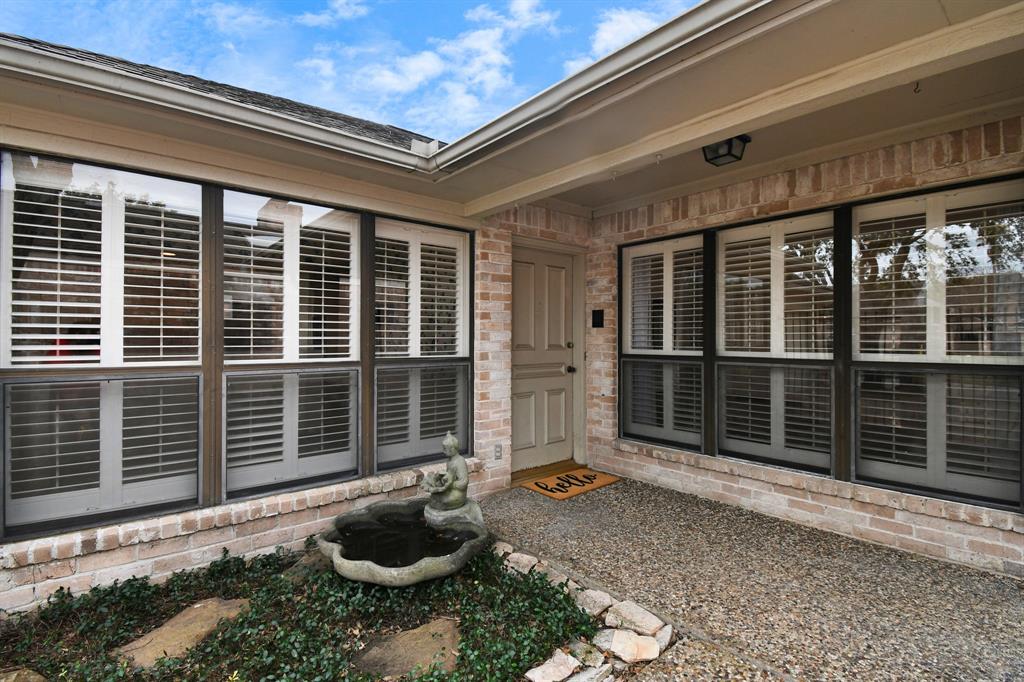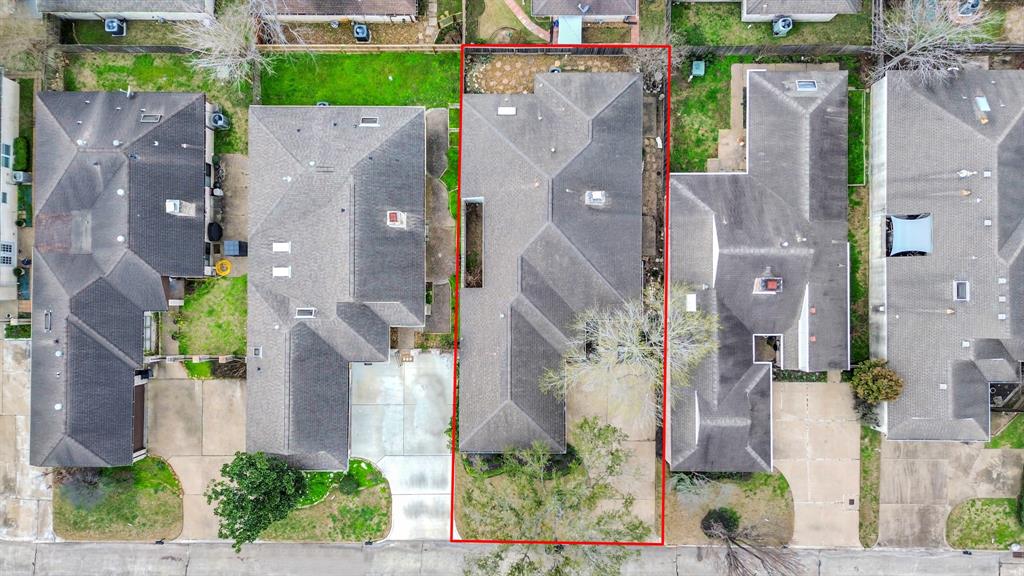Spectacular opportunity to update a classic Sugar Creek patio home! Start w/ a fabulous floor plan with vaulted ceilings in living room & lots of huge windows. Gated & lockable courtyard entry provides a private retreat. Pretty brick work & professional landscaping in front of house add to curb appeal. Upon entry, you'll love the open spaces w/living & dining leading to multiple patios. Brick fireplace is flanked by custom built-in cabinets + a wet bar which would make a lovely wine nook. Large kitchen w/tray ceiling & breakfast bar has tons of cabinet space, plus there is a walk-in pantry & side door leading to a quaint courtyard, perfect for outdoor grilling. The primary suite also has walk-out patio access, ideal for morning coffee under the covered porch. Enormous en suite bath features a huge soaking tub, his & her sinks and double closets w/custom built ins. Two additional guest rooms each have large walk-in closets. Bring your design ideas & make this home a show stopper!
Sold Price for nearby listings,
Property History Reports and more.
Sign Up or Log In Now
General Description
Room Dimension
Interior Features
Exterior Features
Assigned School Information
| District: | Stafford ISD |
| Elementary School: | Stafford Elementary School |
| Middle School: | Stafford Middle School |
| High School: | Stafford High School |
Email Listing Broker
Selling Broker: General Realty
Last updated as of: 07/17/2024
Market Value Per Appraisal District
Cost/Sqft based on Market Value
| Tax Year | Cost/sqft | Market Value | Change | Tax Assessment | Change |
|---|---|---|---|---|---|
| 2023 | $157.36 | $319,280 | 2.30% | $306,020 | 10.00% |
| 2022 | $153.81 | $312,090 | 22.34% | $278,200 | 10.00% |
| 2021 | $125.73 | $255,100 | 4.11% | $252,910 | 10.00% |
| 2020 | $120.76 | $245,030 | 17.23% | $229,920 | 10.00% |
| 2019 | $103.02 | $209,020 | -1.16% | $209,020 | -1.16% |
| 2018 | $104.23 | $211,480 | -9.10% | $211,480 | -8.22% |
| 2017 | $114.67 | $232,660 | 11.07% | $230,420 | 10.00% |
| 2016 | $103.24 | $209,470 | 8.40% | $209,470 | 12.17% |
| 2015 | $95.24 | $193,240 | 13.83% | $186,740 | 10.00% |
| 2014 | $83.67 | $169,760 | 10.00% | $169,760 | 10.00% |
| 2013 | $76.06 | $154,330 | $154,330 |
2023 Fort Bend County Appraisal District Tax Value |
|
|---|---|
| Market Land Value: | $33,000 |
| Market Improvement Value: | $286,280 |
| Total Market Value: | $319,280 |
2023 Tax Rates |
|
|---|---|
| HCC STAFFORD: | 0.0922 % |
| STAFFORD MSD: | 1.0279 % |
| FT BEND CO GEN: | 0.4265 % |
| FORT BEND DRNG: | 0.0124 % |
| FT BEND WCID 2: | 0.2125 % |
| Total Tax Rate: | 1.7716 % |


























