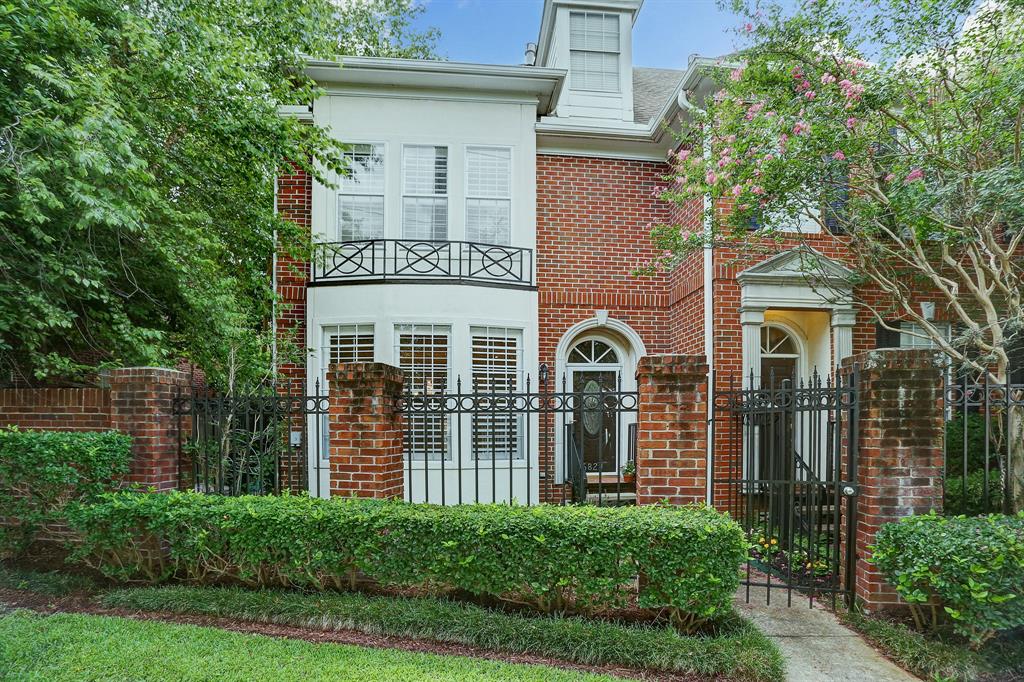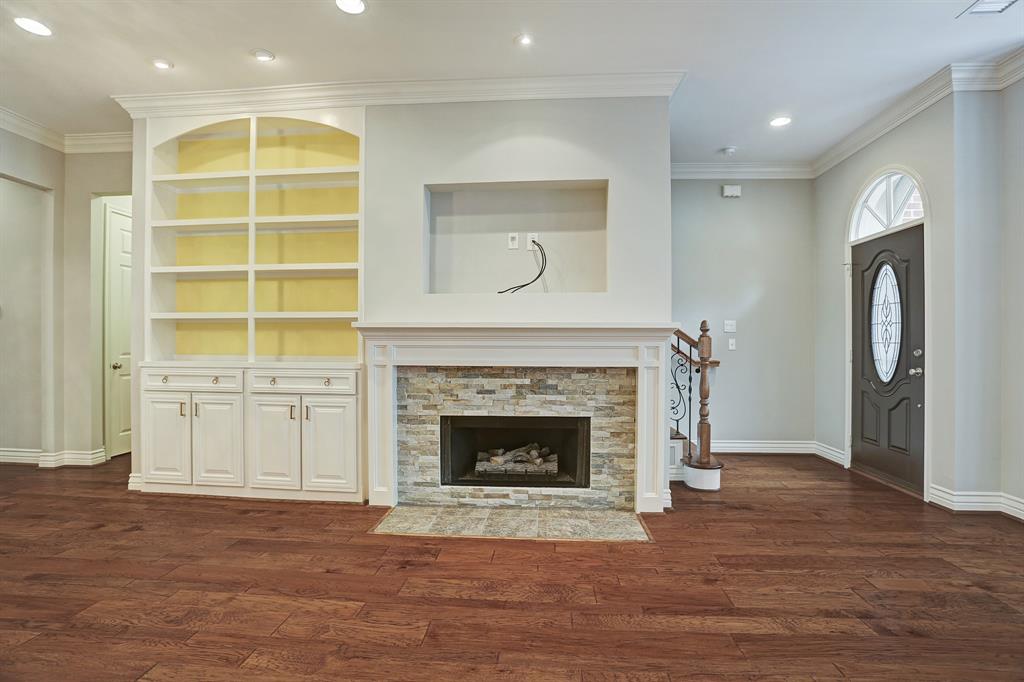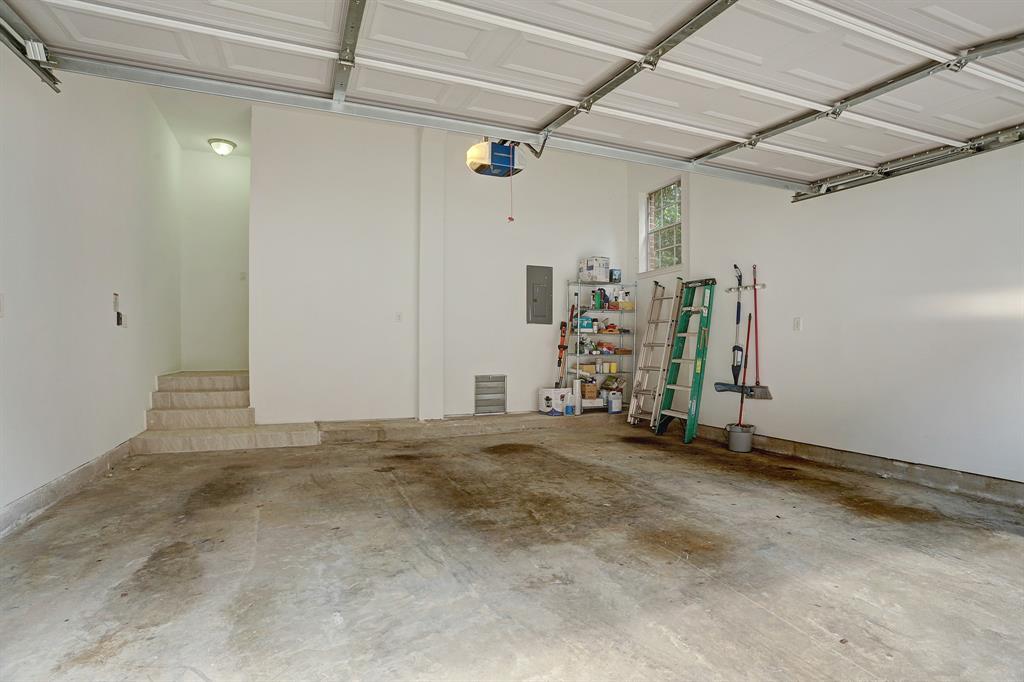A JEWEL in the heart of Texas Medical Center.. 6829 Staffordshire is a functionally balanced home with stylish & elegant finishes! Open floor plan with transitional elements and light-filled spaces featuring 3 bedrooms and 2.5 baths. The first floor has an open concept Family room with large windows and a Chef's kitchen with stainless steel appliances, gorgeous white Quartz counters with deep rich brown cabinets allowing ample storage space and a walk-in pantry. Primary suite on the second floor features His/Her's custom fitted closets, luxurious spa bath with walk-in shower & a Bubble Massage Hydro Therapy Jacuzzi tub. Engineered wood floors, plantation shutters, Crystal Chandeliers, custom cabinetry, Elevator closet and much more! Desirable location in a gated community with short walk to Texas Medical Center, zoned to Roberts Elementary, close to Parks, Downtown, Restaurants and Shopping. Absolutely GORGEOUS! *Room dimensions are approx and buyers to identify independently*
Sold Price for nearby listings,
Property History Reports and more.
Sign Up or Log In Now
General Description
Room Dimension
Interior Features
Exterior Features
Assigned School Information
| District: | Houston |
| Elementary School: | Roberts Elementary School |
| Middle School: | Cullen Middle School |
| High School: | Lamar High School |
Email Listing Broker
Selling Broker: Vicki Chu Fine Properties
Last updated as of: 07/11/2024
Market Value Per Appraisal District
Cost/Sqft based on Market Value
| Tax Year | Cost/sqft | Market Value | Change | Tax Assessment | Change |
|---|---|---|---|---|---|
| 2023 | $202.25 | $377,401 | -7.44% | $377,401 | -7.44% |
| 2022 | $218.51 | $407,732 | 5.32% | $407,732 | 5.32% |
| 2021 | $207.47 | $387,140 | 4.90% | $387,140 | 6.56% |
| 2020 | $197.78 | $369,053 | 11.74% | $363,310 | 10.00% |
| 2019 | $177.00 | $330,282 | -5.09% | $330,282 | -5.09% |
| 2018 | $186.49 | $347,992 | -5.39% | $347,992 | 4.17% |
| 2017 | $197.12 | $367,835 | 21.12% | $334,052 | 10.00% |
| 2016 | $162.75 | $303,684 | -11.80% | $303,684 | -6.72% |
| 2015 | $184.52 | $344,322 | 10.24% | $325,559 | 10.00% |
| 2014 | $167.39 | $312,346 | 16.09% | $295,963 | 10.00% |
| 2013 | $144.19 | $269,058 | 0.00% | $269,058 | 0.00% |
| 2012 | $144.19 | $269,058 | $269,058 |
2023 Harris County Appraisal District Tax Value |
|
|---|---|
| Market Land Value: | $123,633 |
| Market Improvement Value: | $253,768 |
| Total Market Value: | $377,401 |
2023 Tax Rates |
|
|---|---|
| HOUSTON ISD: | 0.8683 % |
| HARRIS COUNTY: | 0.3501 % |
| HC FLOOD CONTROL DIST: | 0.0311 % |
| PORT OF HOUSTON AUTHORITY: | 0.0057 % |
| HC HOSPITAL DIST: | 0.1434 % |
| HC DEPARTMENT OF EDUCATION: | 0.0048 % |
| HOUSTON COMMUNITY COLLEGE: | 0.0922 % |
| HOUSTON CITY OF: | 0.5192 % |
| GREATER SE MGMT DIST: | 0.1150 % |
| Total Tax Rate: | 2.1298 % |


























