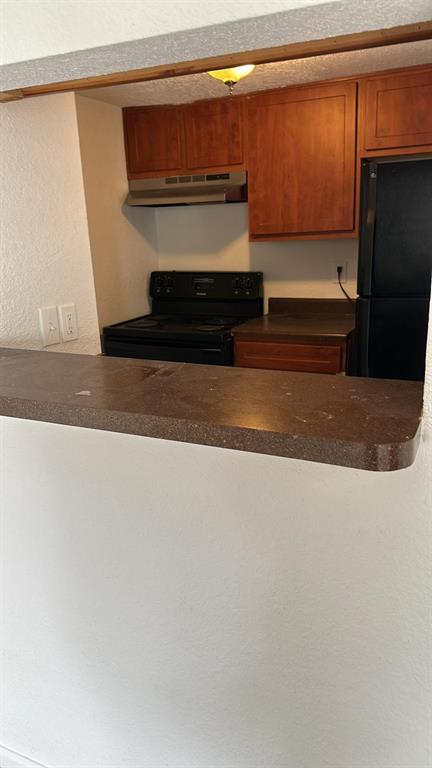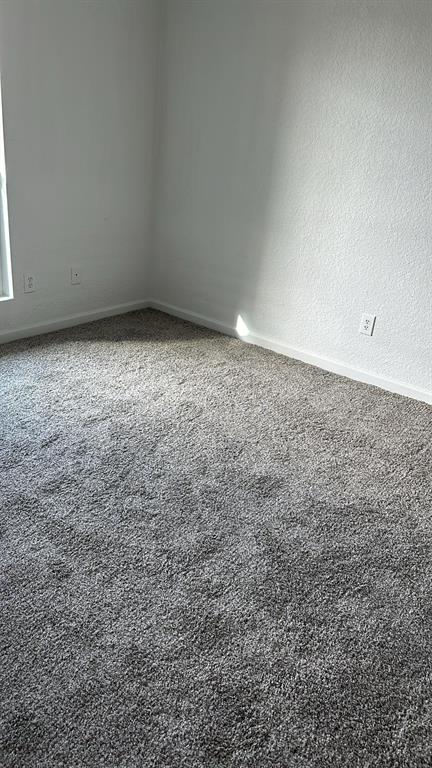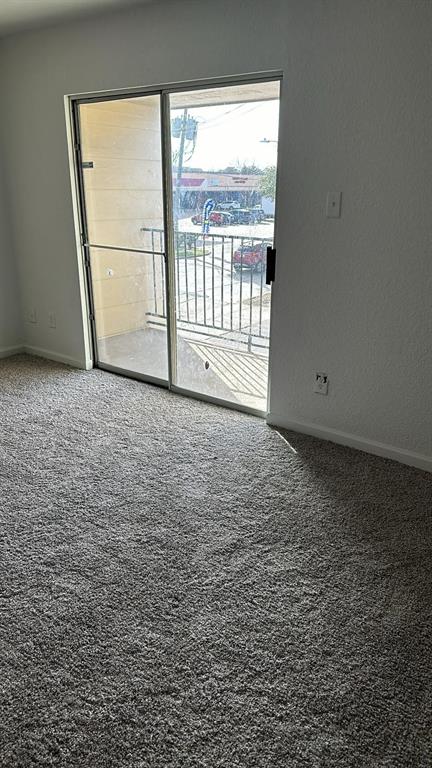Situated just 4 miles from Houston's Galleria, a top-tier shopping destination, Braeswood Forest offers an unparalleled blend of comfort and convenience. **Undergoing Transformation** Embark on a lifestyle upgrade with our 94-unit community that's currently undergoing significant enhancements. **Investment Opportunity** The spacious units and strategic location make this an investor's dream. The homeowners association is in the final stages of a revitalization project that includes roof replacements and a cosmetic overhaul. This will significantly boost property values, making now the ideal time to invest. **Education at Your Doorstep** Proximity to top-rated elementary, junior high, and high schools—reachable within a 5-minute walk or a quick 2-minute drive.
Sold Price for nearby listings,
Property History Reports and more.
Sign Up or Log In Now
General Description
Room Dimension
Interior Features
Exterior Features
Assigned School Information
| District: | Houston ISD |
| Elementary School: | Milne Elementary School |
| Middle School: | Welch Middle School |
| High School: | Sharpstown High School |
Email Listing Broker
Selling Broker: Switch, Realtors
Last updated as of: 07/17/2024
Market Value Per Appraisal District
Cost/Sqft based on Market Value
| Tax Year | Cost/sqft | Market Value | Change | Tax Assessment | Change |
|---|---|---|---|---|---|
| 2023 | $68.96 | $64,619 | 16.59% | $64,619 | 16.59% |
| 2022 | $59.15 | $55,424 | 15.30% | $55,424 | 15.30% |
| 2021 | $51.30 | $48,070 | -13.35% | $48,070 | -13.35% |
| 2020 | $59.20 | $55,475 | 14.39% | $55,475 | 14.39% |
| 2019 | $51.76 | $48,495 | 0.00% | $48,495 | 0.00% |
| 2018 | $51.76 | $48,495 | 43.05% | $48,495 | 43.05% |
| 2017 | $36.18 | $33,900 | 6.31% | $33,900 | 6.31% |
| 2016 | $34.03 | $31,889 | 0.00% | $31,889 | 0.00% |
| 2015 | $34.03 | $31,889 | 0.00% | $31,889 | 0.00% |
| 2014 | $34.03 | $31,889 | 0.00% | $31,889 | 0.00% |
| 2013 | $34.03 | $31,889 | 0.00% | $31,889 | 0.00% |
| 2012 | $34.03 | $31,889 | $31,889 |
2023 Harris County Appraisal District Tax Value |
|
|---|---|
| Market Land Value: | $12,278 |
| Market Improvement Value: | $52,341 |
| Total Market Value: | $64,619 |
2023 Tax Rates |
|
|---|---|
| HOUSTON ISD: | 0.8683 % |
| HARRIS COUNTY: | 0.3501 % |
| HC FLOOD CONTROL DIST: | 0.0311 % |
| PORT OF HOUSTON AUTHORITY: | 0.0057 % |
| HC HOSPITAL DIST: | 0.1434 % |
| HC DEPARTMENT OF EDUCATION: | 0.0048 % |
| HOUSTON COMMUNITY COLLEGE: | 0.0922 % |
| HOUSTON CITY OF: | 0.5192 % |
| HC ID 5: | 0.1000 % |
| Total Tax Rate: | 2.1148 % |
















