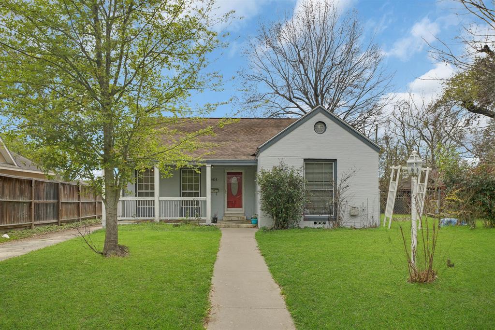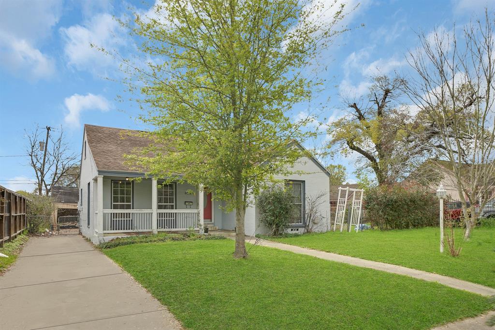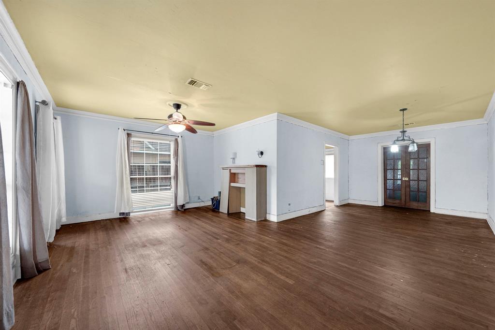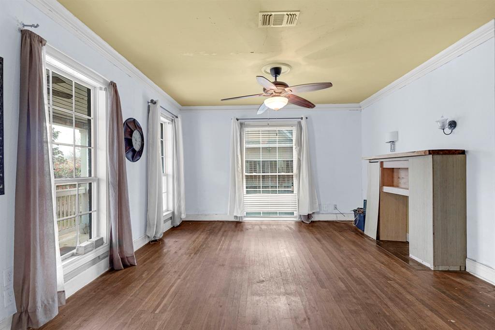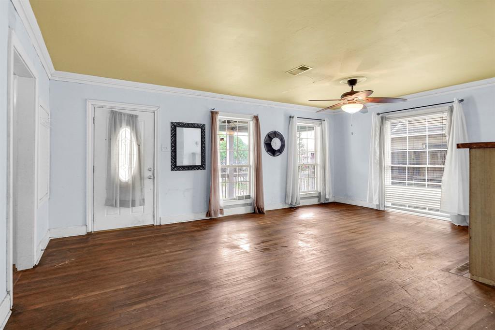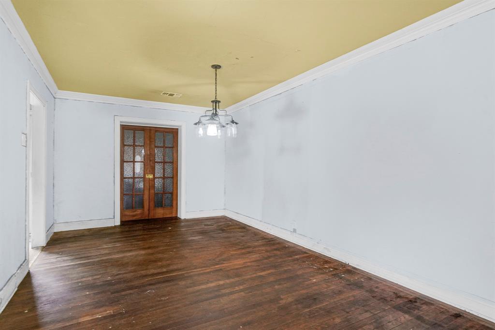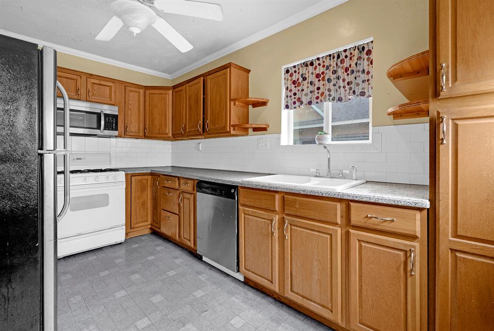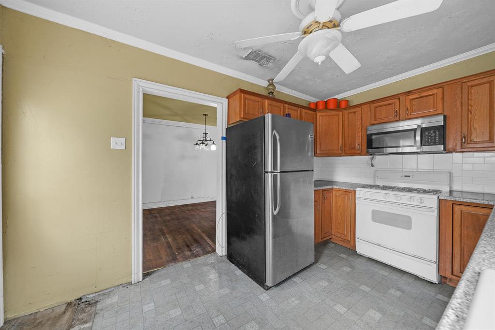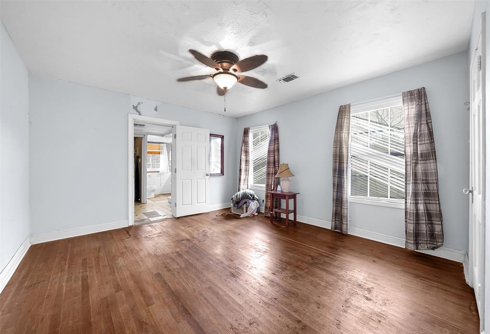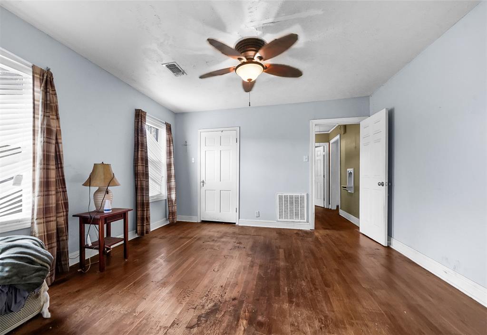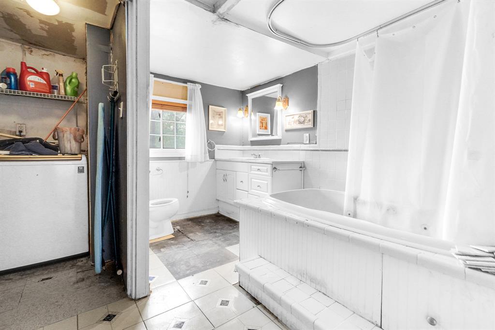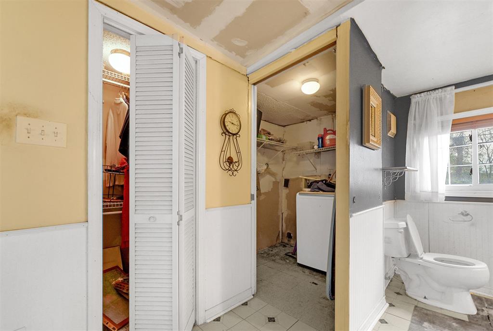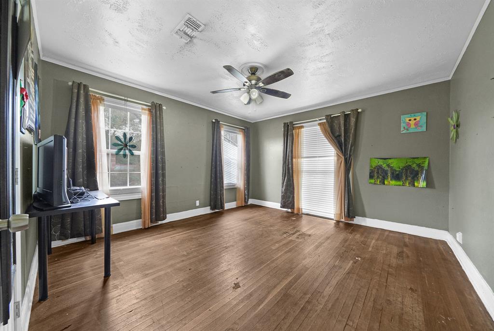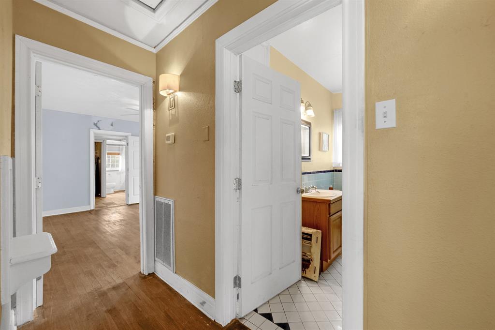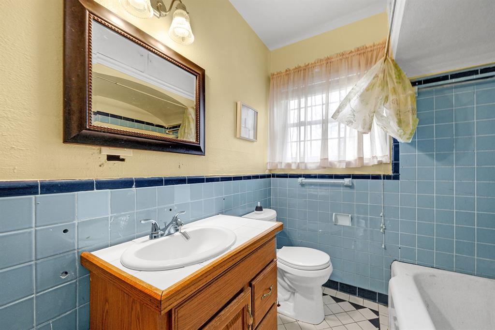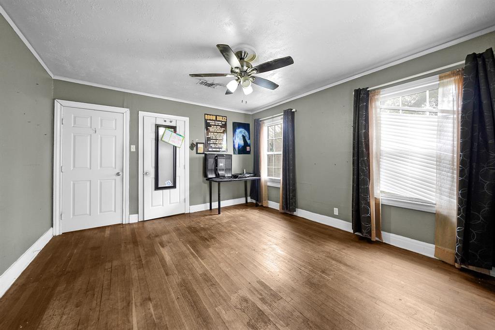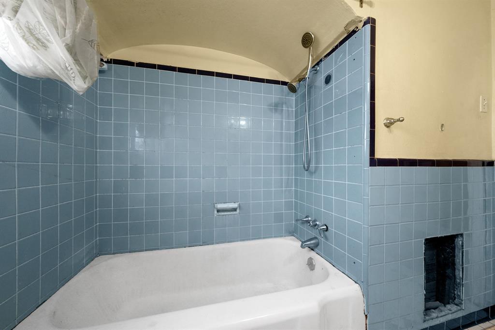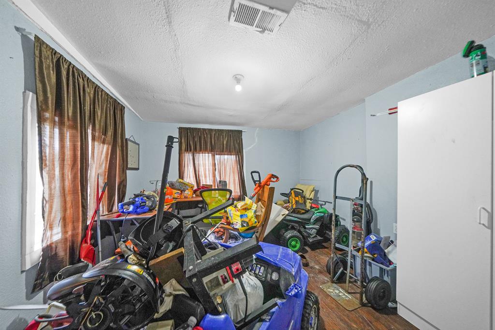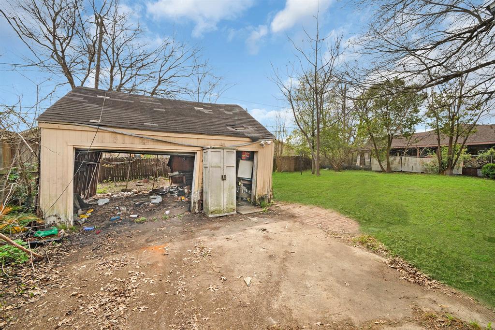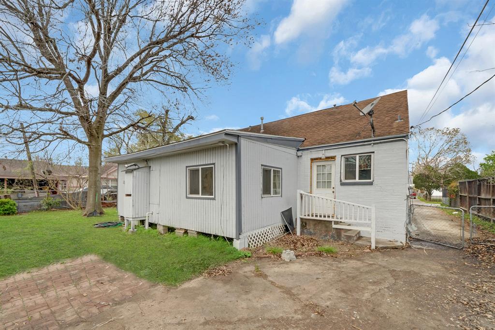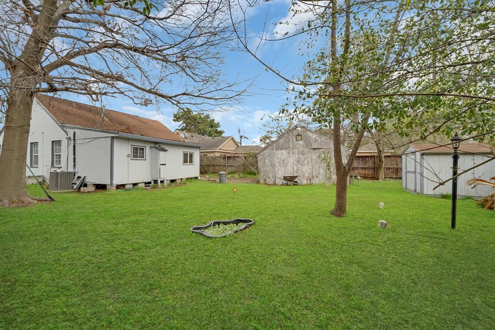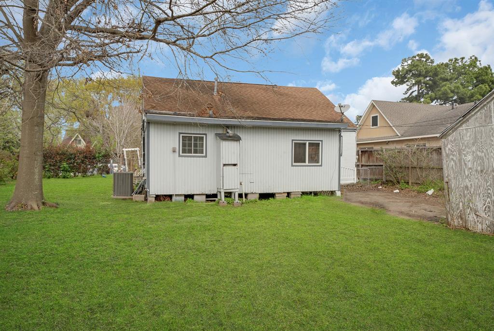LOCATION! LOCATION! LOCATION! This three-bedroom, two-bath haven is a diamond in the rough, eagerly awaiting a touch of tender love and care. Calling all investors to transform this hidden gem into a masterpiece! Nestled on a spacious lot, the expansive backyard is a canvas for your landscaping dreams. The long driveway adds a touch of charm and convenience. Embrace the potential within these walls, let your creativity flow, and watch this property bloom into a spectacular home. This home is within walking distance to Glenbrook Park at Sims Bayou which includes an Olympic-sized swimming pool, a long hike and bike paved trail, playgrounds, picnic tables, and soccer fields. Call now, this one won't last long! *DO NOT ENTER GARAGE**
Sold Price for nearby listings,
Property History Reports and more.
Sign Up or Log In Now
General Description
Room Dimension
Interior Features
Exterior Features
Assigned School Information
| District: | Houston ISD |
| Elementary School: | Bonner Elementary School |
| Middle School: | Stevenson Middle School |
| High School: | Chavez High School |
Email Listing Broker
Selling Broker: New Western
Last updated as of: 07/11/2024
Market Value Per Appraisal District
Cost/Sqft based on Market Value
| Tax Year | Cost/sqft | Market Value | Change | Tax Assessment | Change |
|---|---|---|---|---|---|
| 2023 | $134.05 | $196,780 | 4.92% | $142,836 | 10.00% |
| 2022 | $127.76 | $187,550 | 39.97% | $129,851 | 10.00% |
| 2021 | $91.28 | $133,993 | 0.00% | $118,047 | 10.00% |
| 2020 | $91.28 | $133,993 | 2.10% | $107,316 | 10.00% |
| 2019 | $89.40 | $131,233 | 47.97% | $97,560 | 10.00% |
| 2018 | $60.42 | $88,691 | 0.00% | $88,691 | 0.00% |
| 2017 | $60.42 | $88,691 | 0.00% | $88,691 | 0.00% |
| 2016 | $60.42 | $88,691 | 9.05% | $88,691 | 9.05% |
| 2015 | $55.40 | $81,328 | 0.00% | $81,328 | 0.00% |
| 2014 | $55.40 | $81,328 | 0.00% | $81,328 | 0.00% |
| 2013 | $55.40 | $81,328 | 4.83% | $81,328 | 4.83% |
| 2012 | $52.85 | $77,579 | $77,579 |
2023 Harris County Appraisal District Tax Value |
|
|---|---|
| Market Land Value: | $54,225 |
| Market Improvement Value: | $142,555 |
| Total Market Value: | $196,780 |
2023 Tax Rates |
|
|---|---|
| HOUSTON ISD: | 0.8683 % |
| HARRIS COUNTY: | 0.3501 % |
| HC FLOOD CONTROL DIST: | 0.0311 % |
| PORT OF HOUSTON AUTHORITY: | 0.0057 % |
| HC HOSPITAL DIST: | 0.1434 % |
| HC DEPARTMENT OF EDUCATION: | 0.0048 % |
| HOUSTON COMMUNITY COLLEGE: | 0.0922 % |
| HOUSTON CITY OF: | 0.5192 % |
| Total Tax Rate: | 2.0148 % |
