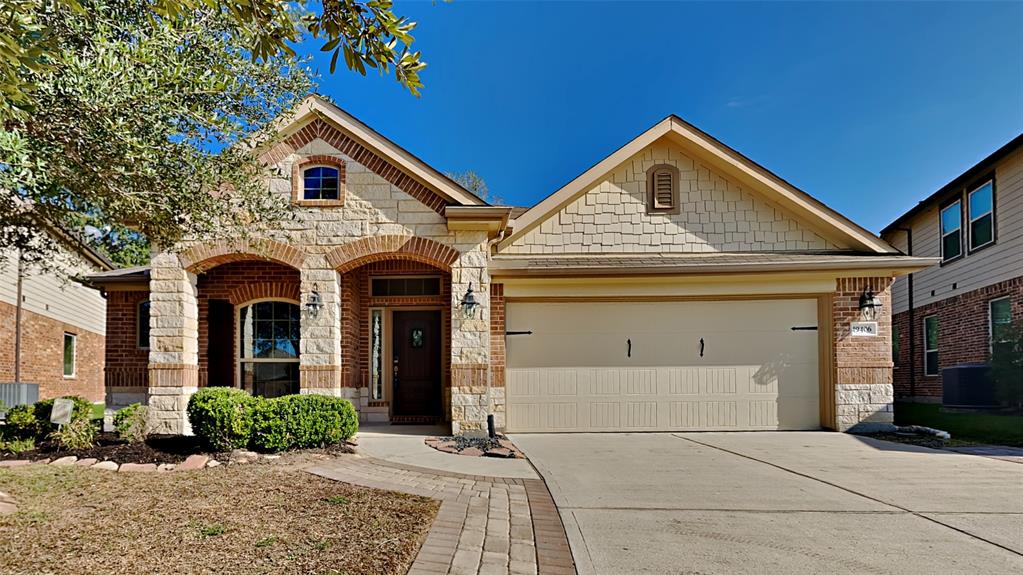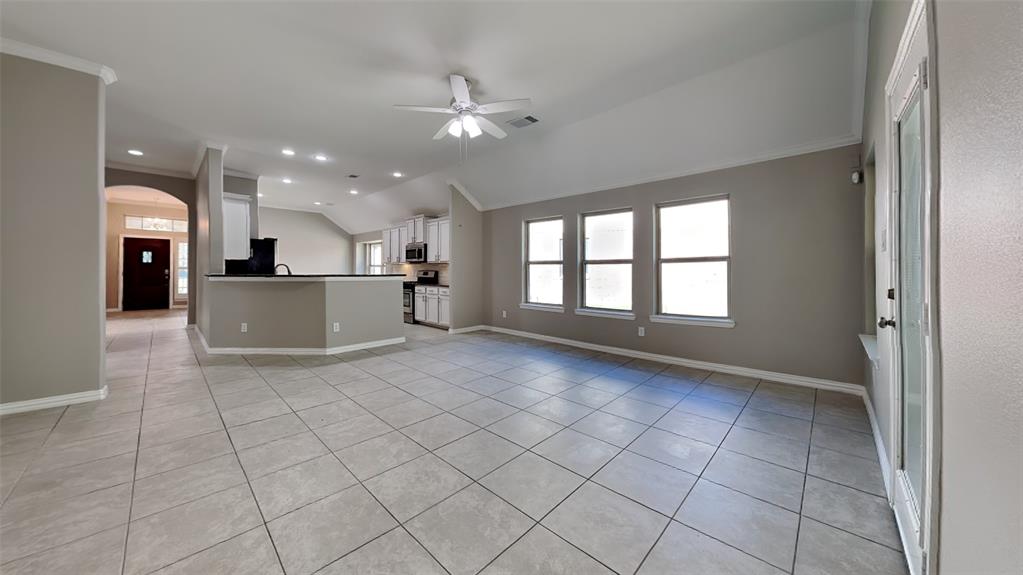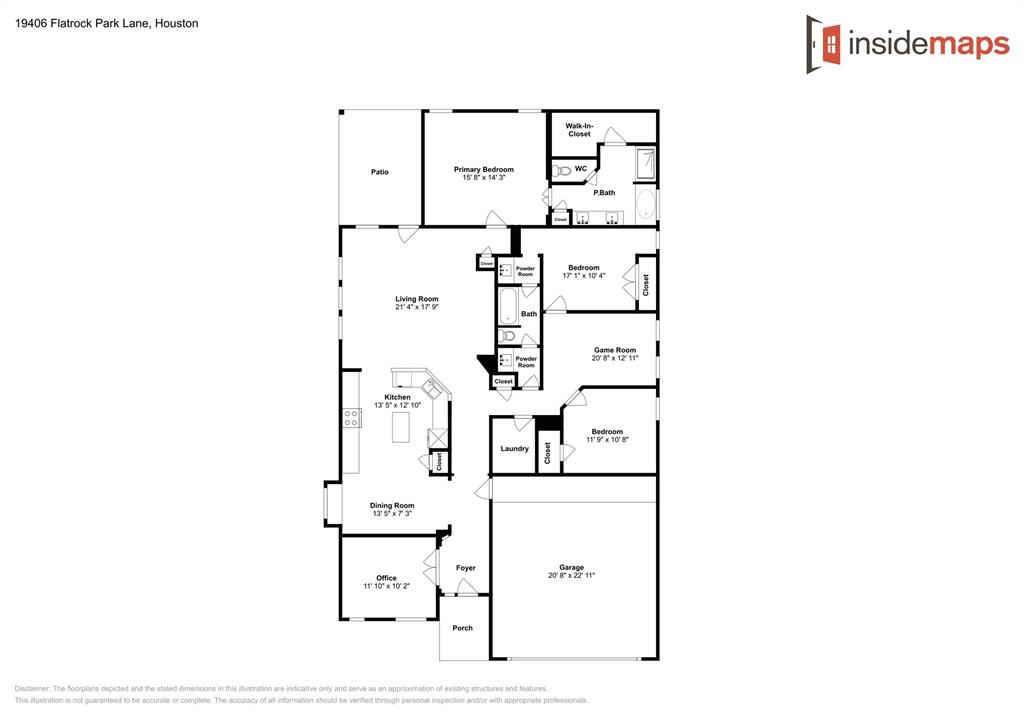Lovely brick 1-story situated on private cul-de-sac in the rear of the Meadowview Farms community. No back neighbors w/ a large private backyard. Move-In Ready! Updates include Fresh interior paint including the garage & NEW Carpet in bedrooms. Incredible plan features a spacious family room which is open to the kitchen & adjoining dining room. Kitchen features beautiful cabinets topped w/ granite & mosaic tile backsplash. Stainless steel appliances includes the refrigerator plus a NEW Dishwasher. A study w/ glass doors is by the entry. Primary suite is located at back of the home for privacy. Ensuite features dual sink vanity w/ granite counters plus a jetted tub & separate shower. 2 additional bedrooms flank a game-room/flex room and share a jack & jill style bath. A covered patio overlooks the large fenced backyard. Minutes from Downtown Houston, Spring & The Woodlands. Easy access to I-45, the Hardy Tollway, Beltway 8 & FM 1960. Shopping and restaurants are only a few minutes away.
Sold Price for nearby listings,
Property History Reports and more.
Sign Up or Log In Now
General Description
Room Dimension
Interior Features
Exterior Features
Assigned School Information
| District: | Aldine ISD |
| Elementary School: | PARKER (ALDINE) |
| Middle School: | Teague Middle School | |
| High School: | Davis H S Aldine | |
Email Listing Broker
Selling Broker: Corcoran Prestige Realty
Last updated as of: 07/11/2024
Market Value Per Appraisal District
Cost/Sqft based on Market Value
| Tax Year | Cost/sqft | Market Value | Change | Tax Assessment | Change |
|---|---|---|---|---|---|
| 2023 | $144.30 | $302,164 | 10.62% | $271,425 | 10.00% |
| 2022 | $130.44 | $273,150 | 21.77% | $246,750 | 10.00% |
| 2021 | $107.12 | $224,319 | 9.65% | $224,319 | 9.65% |
| 2020 | $97.70 | $204,574 | 2.76% | $204,574 | 2.76% |
| 2019 | $95.07 | $199,080 | -0.30% | $199,080 | -0.30% |
| 2018 | $95.36 | $199,685 | 0.00% | $199,685 | 1.61% |
| 2017 | $95.36 | $199,685 | 11.77% | $196,527 | 10.00% |
| 2016 | $85.32 | $178,661 | 58.21% | $178,661 | 58.21% |
| 2015 | $53.93 | $112,924 | 463.58% | $112,924 | 463.58% |
| 2014 | $9.57 | $20,037 | 304.30% | $20,037 | 304.30% |
| 2013 | $2.37 | $4,956 | $4,956 |
2023 Harris County Appraisal District Tax Value |
|
|---|---|
| Market Land Value: | $49,383 |
| Market Improvement Value: | $252,781 |
| Total Market Value: | $302,164 |
2023 Tax Rates |
|
|---|---|
| ALDINE ISD: | 1.0363 % |
| HARRIS COUNTY: | 0.3501 % |
| HC FLOOD CONTROL DIST: | 0.0311 % |
| PORT OF HOUSTON AUTHORITY: | 0.0057 % |
| HC HOSPITAL DIST: | 0.1434 % |
| HC DEPARTMENT OF EDUCATION: | 0.0048 % |
| LONE STAR COLLEGE SYS: | 0.1076 % |
| HC UD 16: | 0.6400 % |
| HC EMERG SRV DIST 24: | 0.0938 % |
| HC EMERG SRV DIST 1: | 0.0828 % |
| Total Tax Rate: | 2.4956 % |


















