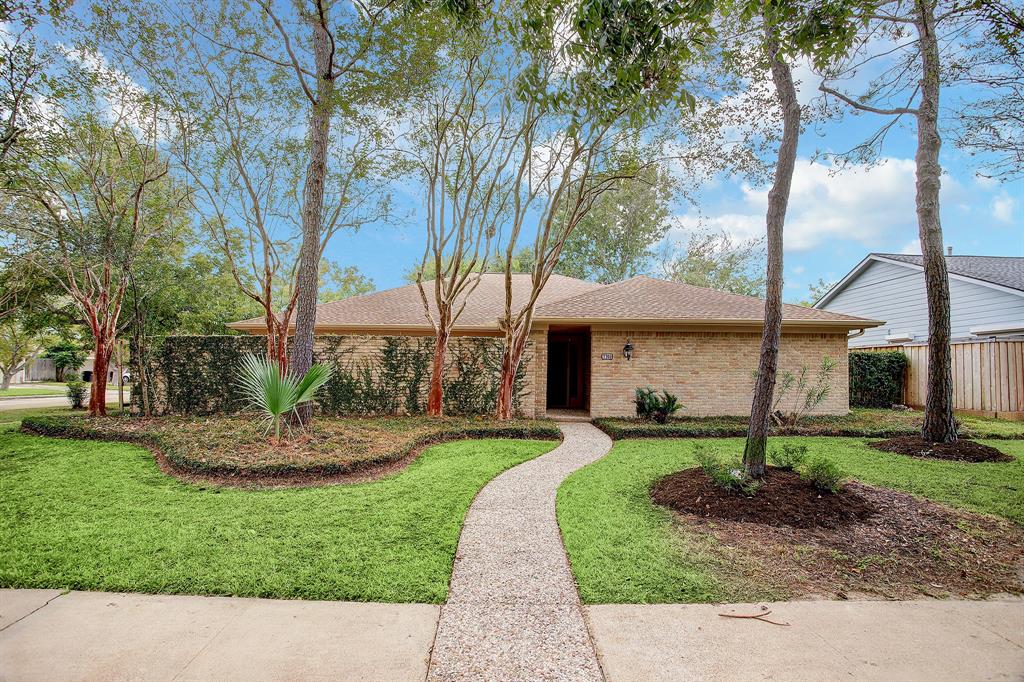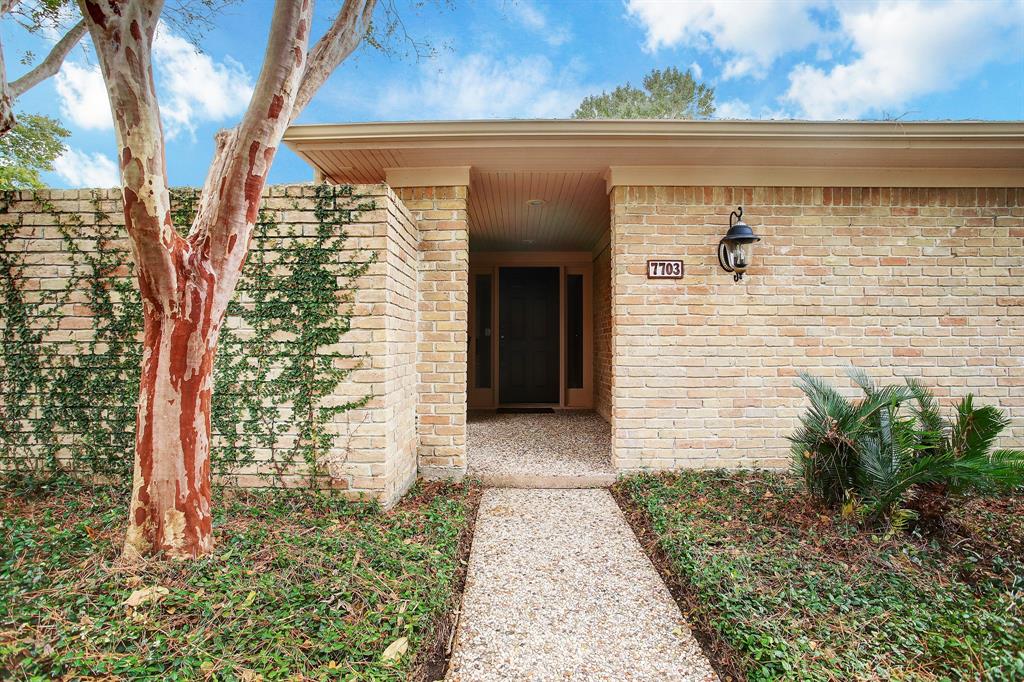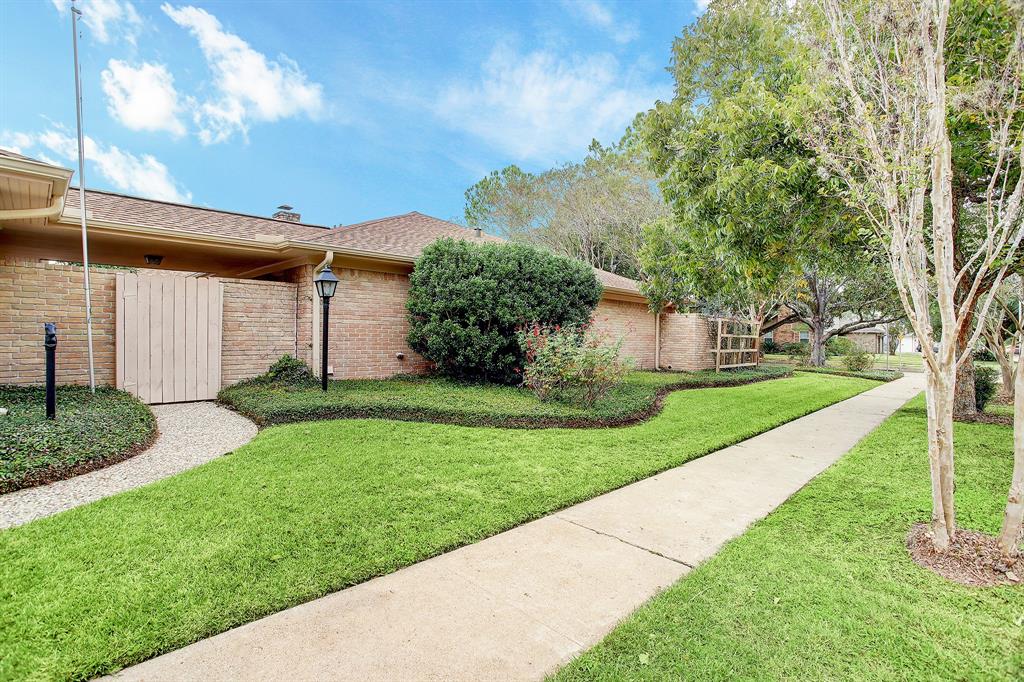Impeccably Maintained & Fastioudiously Cared For Traditional Style Custom Built* Never Flooded* Home offering Fresh Updates & Recent Improvements Throughout! Attractive Appointments include Newly Installed Stone Style Design Pergo* Vinyl Flooring & Light Mocha Hued Carpet, Crown Molding, & French Style Glass Doors, which Open to the Private Front Courtyard, w/ Brick Wall Enclosure. Kitchen Offers an Abundance of Wood-Stained Cabinets/Drawers, SS Dishwasher, & SS 4 Burner Cooktop with Artisan Brick Accent Surrounding the Cooktop & Ovens. Spacious Den Showcases a Wood Beamed Cathedral Ceiling, Corner Brick Fireplace, Built-in Bookshelves/Cabinets, & Picture Windows which Look to the Sparkling Pool, Patio Area, & Landscaped Yard. Primary Suite Offers a Walk-in Closet & Extra Large Shower w/Built-in Bench. Recent Improvements: Roof w/Radiant Barrier 2018*; PEX Piping 2021*; Evaporator Coil, Plenum, & Ductwork 2021*; AC Condenser 2019*; Water Heater 2021*. Attic Insulation 2021*.*Per Seller
Sold Price for nearby listings,
Property History Reports and more.
Sign Up or Log In Now
General Description
Room Dimension
Interior Features
Exterior Features
Assigned School Information
| District: | Houston |
| Elementary School: | Milne Elementary School |
| Middle School: | Welch Middle School |
| High School: | Sharpstown High School |
Email Listing Broker
Selling Broker: HomeSmart
Last updated as of: 07/17/2024
Market Value Per Appraisal District
Cost/Sqft based on Market Value
| Tax Year | Cost/sqft | Market Value | Change | Tax Assessment | Change |
|---|---|---|---|---|---|
| 2023 | $128.58 | $327,500 | 7.43% | $316,936 | 10.00% |
| 2022 | $119.69 | $304,848 | 16.38% | $288,124 | 10.00% |
| 2021 | $102.84 | $261,931 | 4.48% | $261,931 | 4.48% |
| 2020 | $98.43 | $250,696 | -12.98% | $250,696 | -12.98% |
| 2019 | $113.11 | $288,093 | 4.61% | $288,093 | 4.61% |
| 2018 | $108.12 | $275,393 | 0.00% | $275,393 | 5.94% |
| 2017 | $108.12 | $275,393 | 0.00% | $259,947 | 10.00% |
| 2016 | $108.12 | $275,393 | 3.80% | $236,316 | 10.00% |
| 2015 | $104.16 | $265,300 | 24.03% | $214,833 | 10.00% |
| 2014 | $83.98 | $213,897 | 20.47% | $195,303 | 10.00% |
| 2013 | $69.71 | $177,549 | -7.02% | $177,549 | -7.02% |
| 2012 | $74.98 | $190,964 | $190,964 |
2023 Harris County Appraisal District Tax Value |
|
|---|---|
| Market Land Value: | $109,932 |
| Market Improvement Value: | $217,568 |
| Total Market Value: | $327,500 |
2023 Tax Rates |
|
|---|---|
| HOUSTON ISD: | 0.8683 % |
| HARRIS COUNTY: | 0.3501 % |
| HC FLOOD CONTROL DIST: | 0.0311 % |
| PORT OF HOUSTON AUTHORITY: | 0.0057 % |
| HC HOSPITAL DIST: | 0.1434 % |
| HC DEPARTMENT OF EDUCATION: | 0.0048 % |
| HOUSTON COMMUNITY COLLEGE: | 0.0922 % |
| HOUSTON CITY OF: | 0.5192 % |
| HC ID 5: | 0.1000 % |
| Total Tax Rate: | 2.1148 % |




























