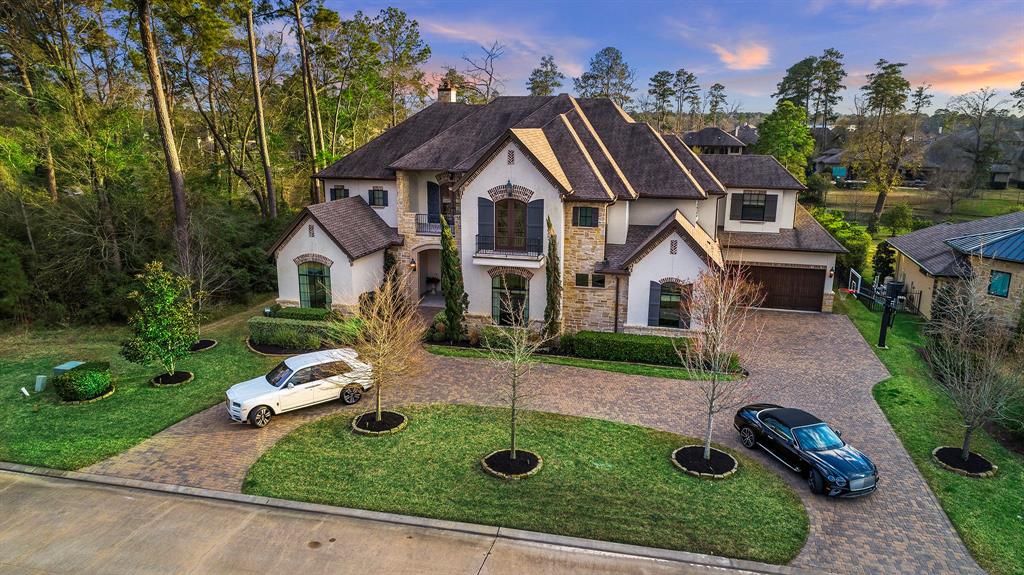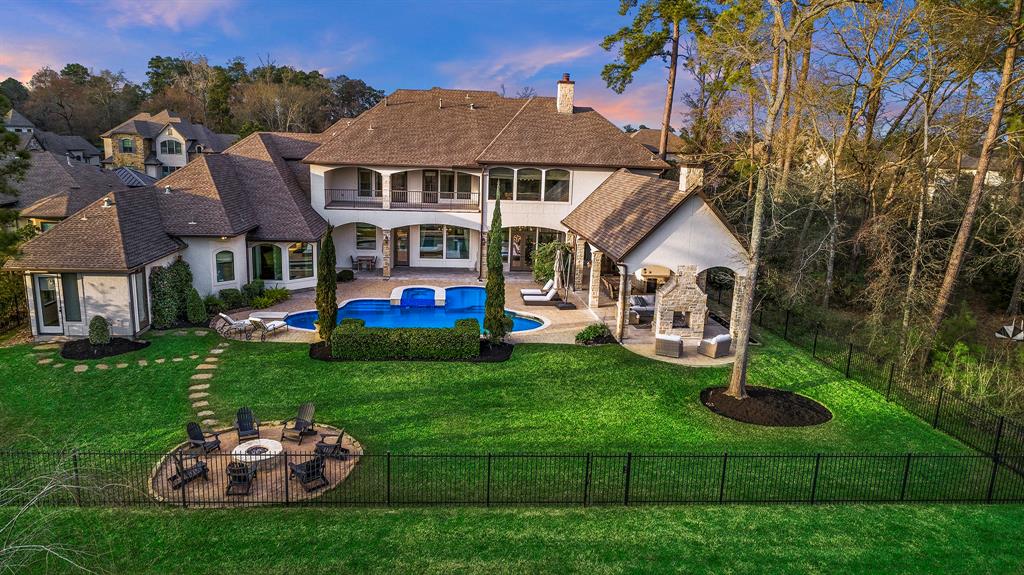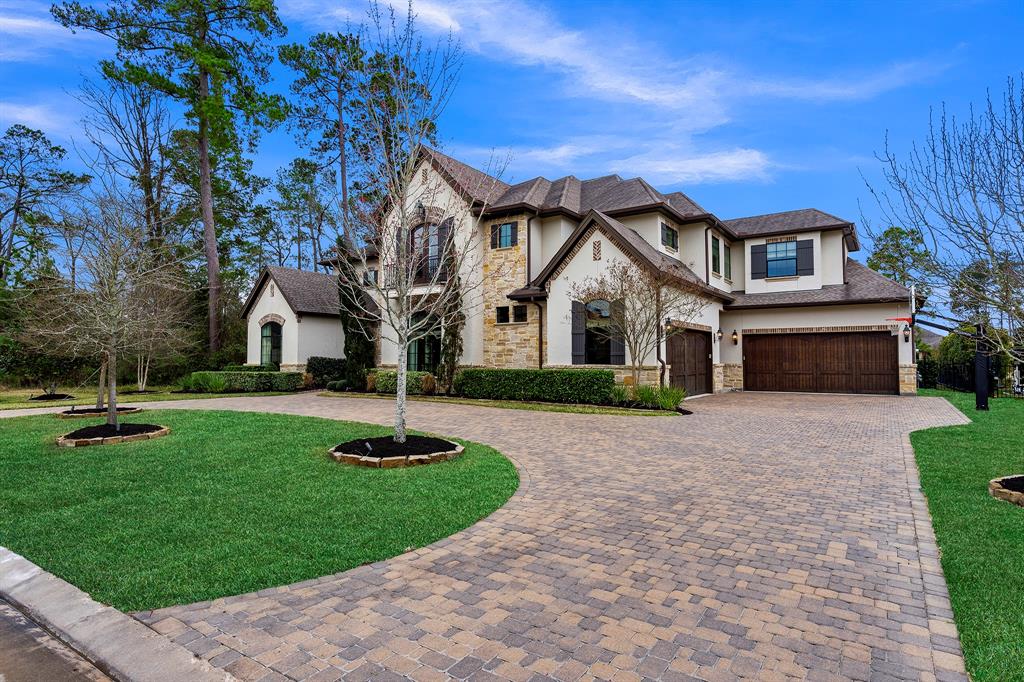SHOWCASE ESTATE HOME just outside of The Wdlds in the quiet, gated enclave of Lago Woods w/private lake-exclusive to just 45 homes! Situated on a premium waterfront lot, this Matt Powers custom exhibits masterful craftsmanship & architectural elements, striking a perfect balance in hard/water/landscape design: groin vaulted ceilings, artisan carpentry finishes/hardware, Old World accents meet modern elegance! Chef's kitchen w/Thermador range, large/breakfast island, lighted display cabs, concealed catering/bakers kitchen w/extra appls, large den & rec rm downstairs + secluded guest suite w/liv area, private study, and luxurious owners retreat w/separate clsts/commodes! Game rm & media rm w/stage upstairs plus en suite BR's, craft rm/2nd office, bonus rm, 2 utility rooms, oversized mud rm, planning nook/gift wrapping area + hidden storage rooms! Backyard oasis features large pavilion, fireplace, outdoor kit, sparkling pool/spa, pool bath, fire pit, potting rm, garden plats! High & dry!
Sold Price for nearby listings,
Property History Reports and more.
Sign Up or Log In Now
General Description
Room Dimension
Interior Features
Exterior Features
Assigned School Information
| District: | Klein |
| Elementary School: | French Elementary School |
| Middle School: | Hofius Intermediate |
| High School: | Klein Oak High School |
Email Listing Broker
Selling Broker: Compass RE Texas, LLC - The Woodlands
Last updated as of: 07/11/2024
Market Value Per Appraisal District
Cost/Sqft based on Market Value
| Tax Year | Cost/sqft | Market Value | Change | Tax Assessment | Change |
|---|---|---|---|---|---|
| 2023 | $331.23 | $2,868,460 | 55.30% | $2,463,550 | 33.38% |
| 2022 | $213.28 | $1,847,000 | 1.77% | $1,847,000 | 1.77% |
| 2021 | $209.56 | $1,814,793 | 20.26% | $1,814,793 | 20.26% |
| 2020 | $174.26 | $1,509,088 | -14.98% | $1,509,088 | -14.98% |
| 2019 | $204.97 | $1,775,000 | -4.16% | $1,775,000 | -4.16% |
| 2018 | $213.86 | $1,852,000 | -1.96% | $1,852,000 | -1.96% |
| 2017 | $218.14 | $1,889,077 | 0.00% | $1,889,077 | 0.00% |
| 2016 | $218.14 | $1,889,077 | -1.67% | $1,889,077 | -1.67% |
| 2015 | $221.84 | $1,921,100 | 214.83% | $1,921,100 | 214.83% |
| 2014 | $70.46 | $610,210 | $610,210 |
2023 Harris County Appraisal District Tax Value |
|
|---|---|
| Market Land Value: | $312,132 |
| Market Improvement Value: | $2,556,328 |
| Total Market Value: | $2,868,460 |
2023 Tax Rates |
|
|---|---|
| KLEIN ISD: | 1.0316 % |
| HARRIS COUNTY: | 0.3501 % |
| HC FLOOD CONTROL DIST: | 0.0311 % |
| PORT OF HOUSTON AUTHORITY: | 0.0057 % |
| HC HOSPITAL DIST: | 0.1434 % |
| HC DEPARTMENT OF EDUCATION: | 0.0048 % |
| LONE STAR COLLEGE SYS: | 0.1076 % |
| HC EMERG SRV DIST 7: | 0.0900 % |
| HC EMERG SRV DIST 11: | 0.0302 % |
| NW HC MUD 19: | 0.5600 % |
| Total Tax Rate: | 2.3545 % |

















































