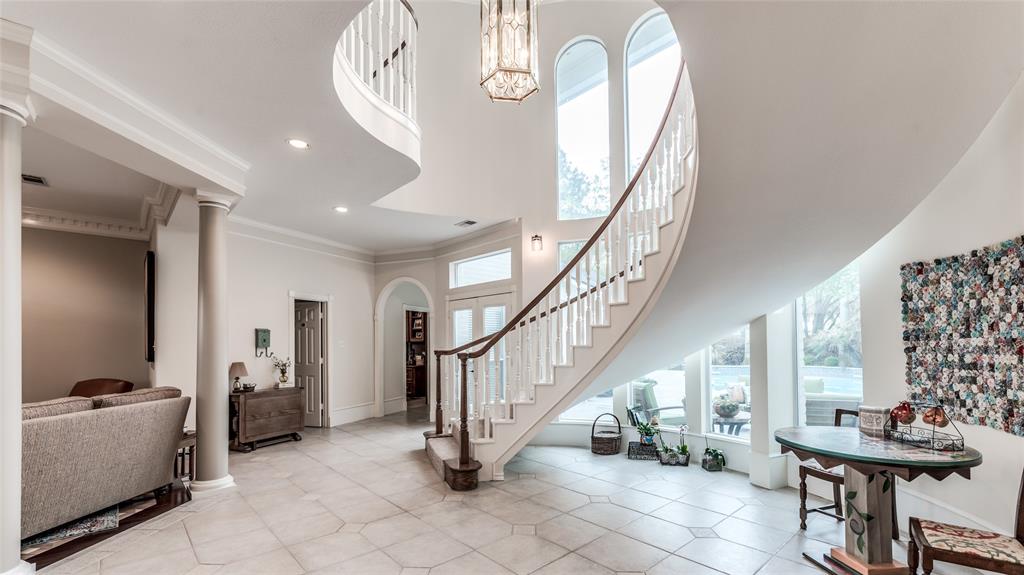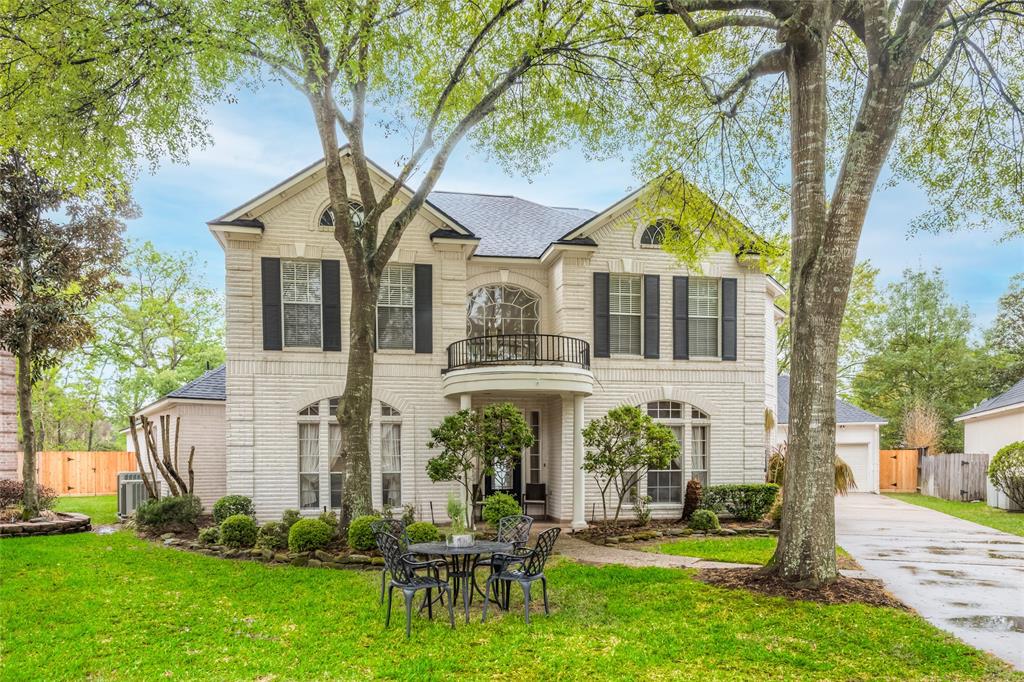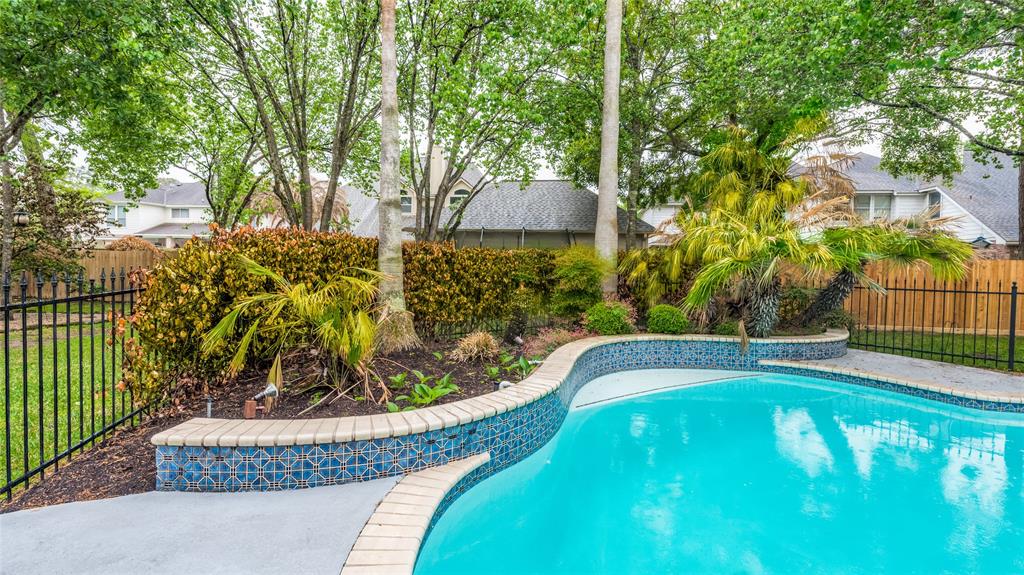Blink and This Will Be Sold -- Nothing in the neighborhood compares to the price, value or condition of this spotless Champion Forest gem. Owner is retiring and parting with this exceptional home featuring a soaring, 2-story columned entry with a wall of windows to a sparking private pool and enormous park-like backyard. Classic formal living and dining rooms. Ideal cook's kitchen with granite tops, roomy island with cooktop, ideal computer nook, glass-fronts, adjacent laundry & easy access to drive. Spacious family room with tall ceilings, great views to backyard & a second stairway. Private master suite on the first floor w/ sitting area, sunny bath, adjacent paneled study. A bonus room with closet upstairs would be ideal second home office or 5th bedroom. Three additional bedrooms up plus fun gameroom. Extraordinary lot of more than 19,000 sqft, lushly landscaped. 3-car garage with a/c. Located on a quiet culdesac in the heart of desirable Estates of Windrush. High & dry in Harvey.
Sold Price for nearby listings,
Property History Reports and more.
Sign Up or Log In Now
General Description
Room Dimension
Interior Features
Exterior Features
Assigned School Information
| District: | Klein |
| Elementary School: | Brill Elementary School |
| Middle School: | Kleb Intermediate |
| High School: | Klein High School |
Email Listing Broker
Selling Broker: RE/MAX Compass
Last updated as of: 07/11/2024
Market Value Per Appraisal District
Cost/Sqft based on Market Value
| Tax Year | Cost/sqft | Market Value | Change | Tax Assessment | Change |
|---|---|---|---|---|---|
| 2023 | $146.66 | $800,759 | 22.17% | $720,976 | 10.00% |
| 2022 | $120.04 | $655,433 | 11.82% | $655,433 | 11.82% |
| 2021 | $107.36 | $586,173 | 15.93% | $586,173 | 15.93% |
| 2020 | $92.60 | $505,617 | -3.67% | $505,617 | -3.67% |
| 2019 | $96.14 | $524,900 | 0.00% | $524,900 | 0.00% |
| 2018 | $96.14 | $524,900 | 0.00% | $524,900 | 0.00% |
| 2017 | $96.14 | $524,900 | 0.00% | $524,900 | 0.00% |
| 2016 | $96.14 | $524,900 | 6.85% | $524,900 | 6.85% |
| 2015 | $89.97 | $491,230 | -1.93% | $491,230 | -1.93% |
| 2014 | $91.74 | $500,920 | 0.00% | $500,920 | 0.00% |
| 2013 | $91.74 | $500,920 | 0.00% | $500,920 | 0.00% |
| 2012 | $91.74 | $500,920 | $500,920 |
2023 Harris County Appraisal District Tax Value |
|
|---|---|
| Market Land Value: | $135,966 |
| Market Improvement Value: | $664,793 |
| Total Market Value: | $800,759 |
2023 Tax Rates |
|
|---|---|
| KLEIN ISD: | 1.0316 % |
| HARRIS COUNTY: | 0.3501 % |
| HC FLOOD CONTROL DIST: | 0.0311 % |
| PORT OF HOUSTON AUTHORITY: | 0.0057 % |
| HC HOSPITAL DIST: | 0.1434 % |
| HC DEPARTMENT OF EDUCATION: | 0.0048 % |
| LONE STAR COLLEGE SYS: | 0.1076 % |
| CYPRESS FOREST PUD: | 0.2523 % |
| HC EMERG SRV DIST 16: | 0.0451 % |
| HC EMERG SRV DIST 11: | 0.0302 % |
| Total Tax Rate: | 2.0019 % |







































