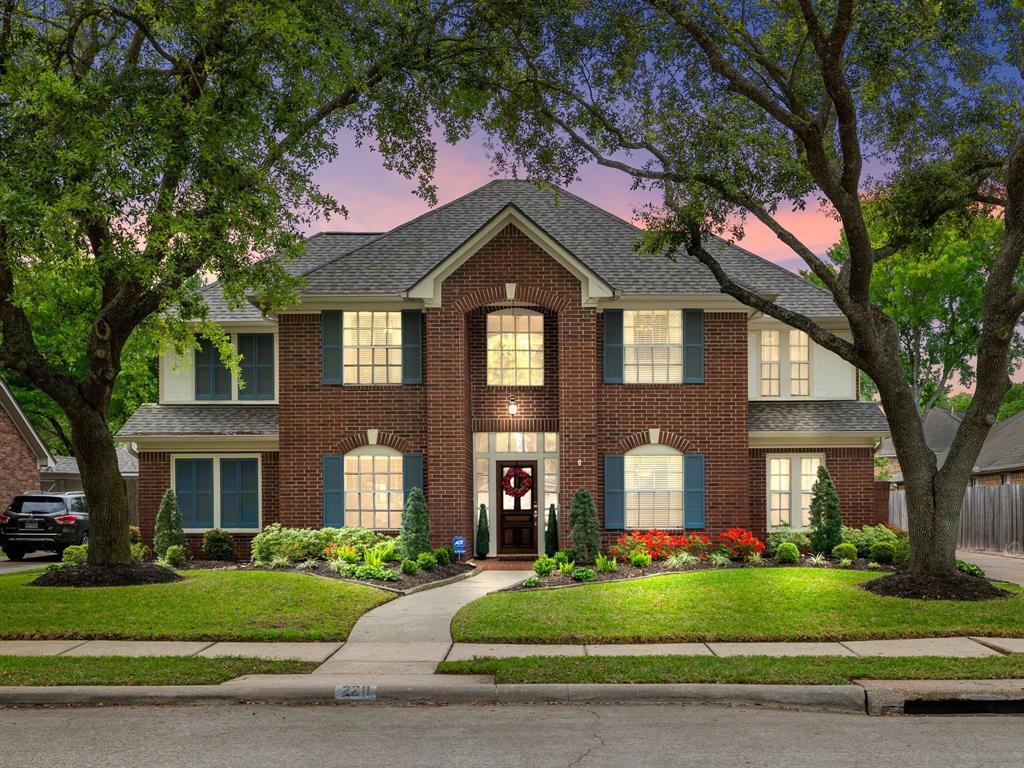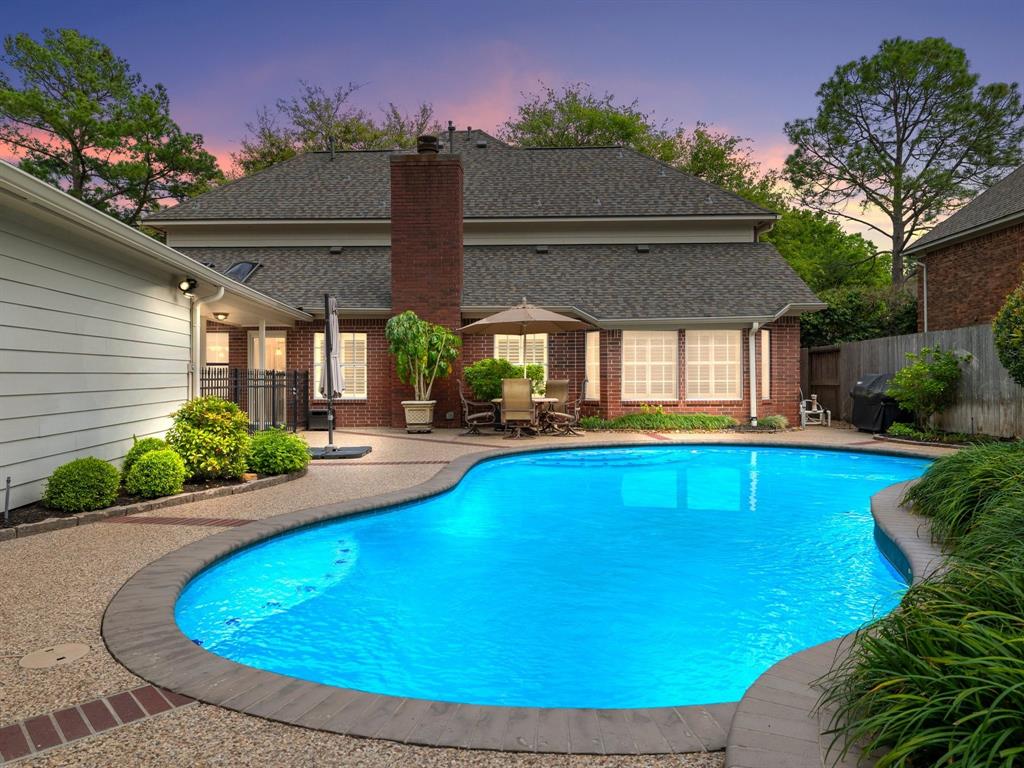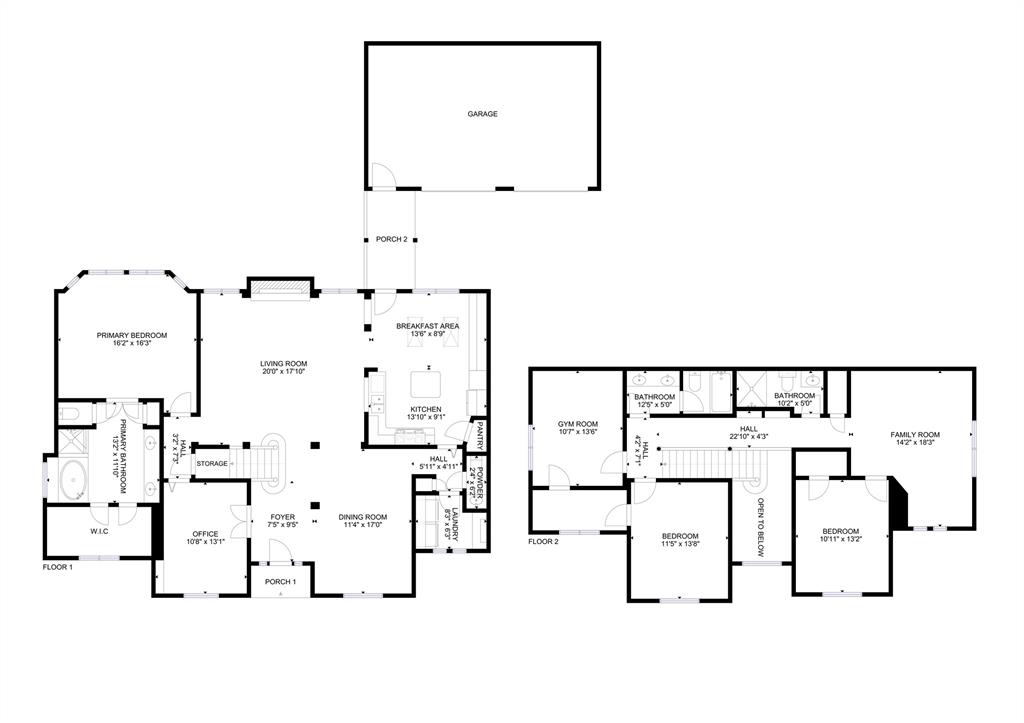Refreshing POOL, GARAGE APARTMENT & NEW ROOF in this exceptional property showcasing pride of ownership w/ a meticulously cared for ambiance & an open floor plan w/ an inviting atmosphere for daily living & entertaining. Plus, the detached oversized 3-car garage has an apartment, providing additional living space, guests suite or hobby room. You'll find a formal dining, dedicated home office & abundant natural light as you enter. The eat-in kitchen is a chef's delight w/ sleek counters, cabinets galore, & breakfast nook seamlessly flowing into the spacious living room w/ a cozy fireplace. The private 1st-floor primary retreat boasts bay-style windows & well-equipped en-suite bath w/ double sinks, tub, separate shower, & walk-in closet. Upstairs, discover a large game room, 1 bed w/ private bath & 2 beds sharing a full bath. Located in the Clear Lake area, offering access to parks, pools, & convenience of nearby Bay Oaks Country Club, & a variety of shopping & dining options.
Sold Price for nearby listings,
Property History Reports and more.
Sign Up or Log In Now
General Description
Room Dimension
Interior Features
Exterior Features
Assigned School Information
| District: | Clear Creek ISD |
| Elementary School: | Falcon Pass Elementary School |
| Middle School: | Space Center Intermediate |
| High School: | Clear Lake High School |
Email Listing Broker
Selling Broker: Compass RE Texas, LLC - The Heights
Last updated as of: 07/11/2024
Market Value Per Appraisal District
Cost/Sqft based on Market Value
| Tax Year | Cost/sqft | Market Value | Change | Tax Assessment | Change |
|---|---|---|---|---|---|
| 2023 | $174.46 | $515,000 | 32.51% | $417,565 | 7.44% |
| 2022 | $131.66 | $388,661 | 2.39% | $388,661 | 2.39% |
| 2021 | $128.59 | $379,605 | 2.74% | $379,605 | 2.74% |
| 2020 | $125.16 | $369,470 | -2.77% | $369,470 | 0.26% |
| 2019 | $128.73 | $380,000 | 13.43% | $368,500 | 10.00% |
| 2018 | $113.48 | $335,000 | 7.30% | $335,000 | 7.30% |
| 2017 | $105.76 | $312,211 | -1.93% | $312,211 | -1.93% |
| 2016 | $107.84 | $318,355 | 6.67% | $318,355 | 6.67% |
| 2015 | $101.10 | $298,446 | -1.23% | $298,446 | -1.23% |
| 2014 | $102.36 | $302,168 | 0.00% | $302,168 | 0.00% |
| 2013 | $102.36 | $302,168 | 0.00% | $302,168 | 0.00% |
| 2012 | $102.36 | $302,168 | $302,168 |
2023 Harris County Appraisal District Tax Value |
|
|---|---|
| Market Land Value: | $76,796 |
| Market Improvement Value: | $438,204 |
| Total Market Value: | $515,000 |
2023 Tax Rates |
|
|---|---|
| CLEAR CREEK ISD: | 0.9746 % |
| HARRIS COUNTY: | 0.3501 % |
| HC FLOOD CONTROL DIST: | 0.0311 % |
| PORT OF HOUSTON AUTHORITY: | 0.0057 % |
| HC HOSPITAL DIST: | 0.1434 % |
| HC DEPARTMENT OF EDUCATION: | 0.0048 % |
| HOUSTON CITY OF: | 0.5192 % |
| CLEAR LAKE CITY WA: | 0.2500 % |
| Total Tax Rate: | 2.2789 % |

















































