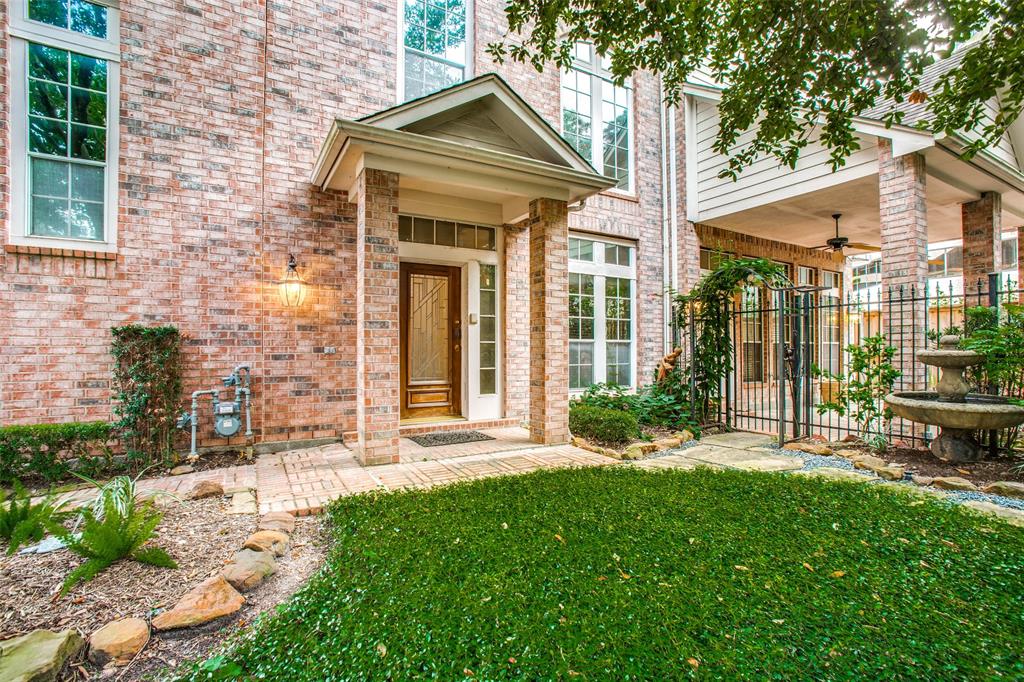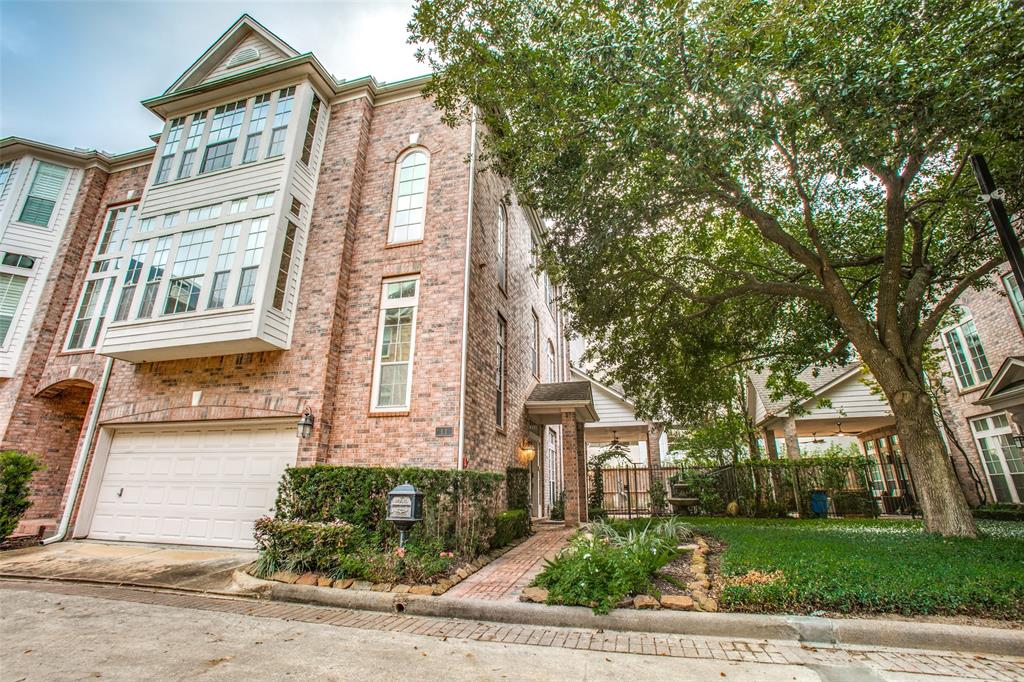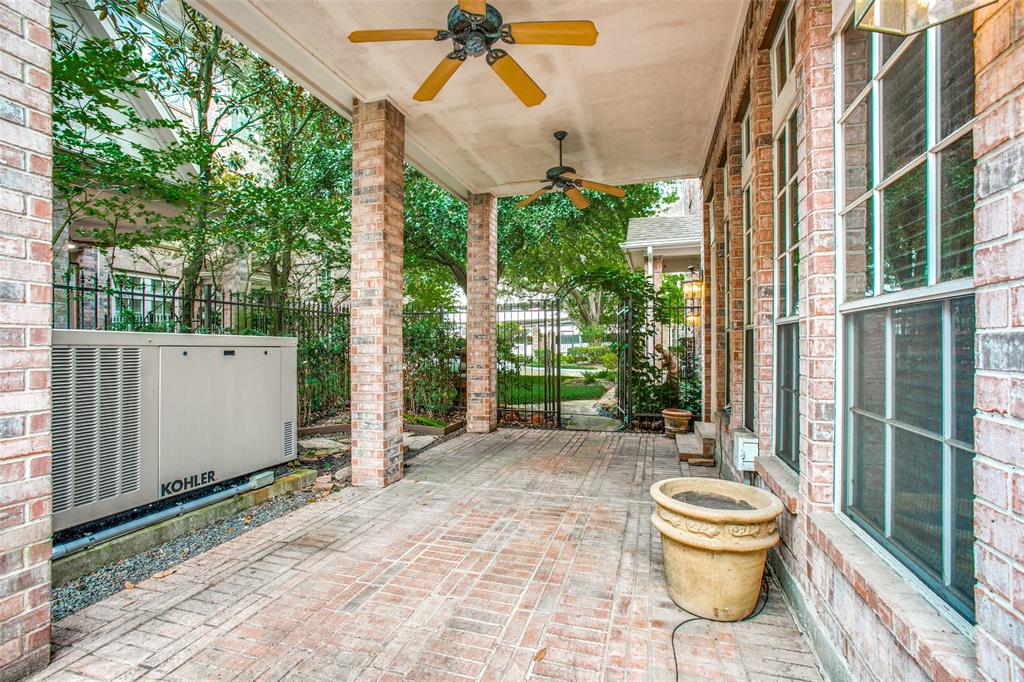Renovator's Dream Project! Looking for a quiet gated community inside the loop in the Galleria/Post Oak area? This could be just the property for you! The Park At Post Oak is small w/ brick homes lining the manicured main street. Now in virtually original condition, it needs EVERYTHING -- but it has excellent bones & tons of space, storage, natural light & style. Look at this not as it is now, but what it can be when it's been renovated with today's finishes -- stunning! Private side entrance; fenced patio yard. First floor offers spacious living/dining room open to kitchen and breakfast area plus powder room. Second floor starts with another spacious and bright living area. Primary suite has huge bath & walk-in closet, plus open loft area perfect for office or workouts. On the third floor you'll find two more bedrooms and Hollywood bath. Elevator capable, per seller. Needs everything including flooring, kitchen & bath updates, HVAC's, windows. What a fantastic home it will be again!
Sold Price for nearby listings,
Property History Reports and more.
Sign Up or Log In Now
General Description
Room Dimension
Interior Features
Exterior Features
Assigned School Information
| District: | Houston |
| Elementary School: | School At St George Place |
| Middle School: | Lanier Middle School |
| High School: | Lamar High School |
Email Listing Broker
Selling Broker: Coldwell Banker Realty - Heights
Last updated as of: 07/11/2024
Market Value Per Appraisal District
Cost/Sqft based on Market Value
| Tax Year | Cost/sqft | Market Value | Change | Tax Assessment | Change |
|---|---|---|---|---|---|
| 2023 | $135.38 | $525,536 | -3.26% | $525,536 | -3.26% |
| 2022 | $139.95 | $543,269 | 0.25% | $543,269 | 0.25% |
| 2021 | $139.60 | $541,930 | 0.00% | $541,930 | 0.00% |
| 2020 | $139.60 | $541,930 | 0.00% | $541,930 | 0.00% |
| 2019 | $139.60 | $541,930 | -5.14% | $541,930 | -5.14% |
| 2018 | $147.16 | $571,287 | 0.00% | $571,287 | 0.00% |
| 2017 | $147.16 | $571,287 | 0.00% | $571,287 | 0.00% |
| 2016 | $147.16 | $571,287 | 0.00% | $571,287 | 0.00% |
| 2015 | $147.16 | $571,287 | 2.98% | $571,287 | 3.97% |
| 2014 | $142.90 | $554,737 | 11.05% | $549,490 | 10.00% |
| 2013 | $128.68 | $499,537 | 10.00% | $499,537 | 10.00% |
| 2012 | $116.98 | $454,125 | $454,125 |
2023 Harris County Appraisal District Tax Value |
|
|---|---|
| Market Land Value: | $185,057 |
| Market Improvement Value: | $340,479 |
| Total Market Value: | $525,536 |
2023 Tax Rates |
|
|---|---|
| HOUSTON ISD: | 0.8683 % |
| HARRIS COUNTY: | 0.3501 % |
| HC FLOOD CONTROL DIST: | 0.0311 % |
| PORT OF HOUSTON AUTHORITY: | 0.0057 % |
| HC HOSPITAL DIST: | 0.1434 % |
| HC DEPARTMENT OF EDUCATION: | 0.0048 % |
| HOUSTON COMMUNITY COLLEGE: | 0.0922 % |
| HOUSTON CITY OF: | 0.5192 % |
| Total Tax Rate: | 2.0148 % |













































