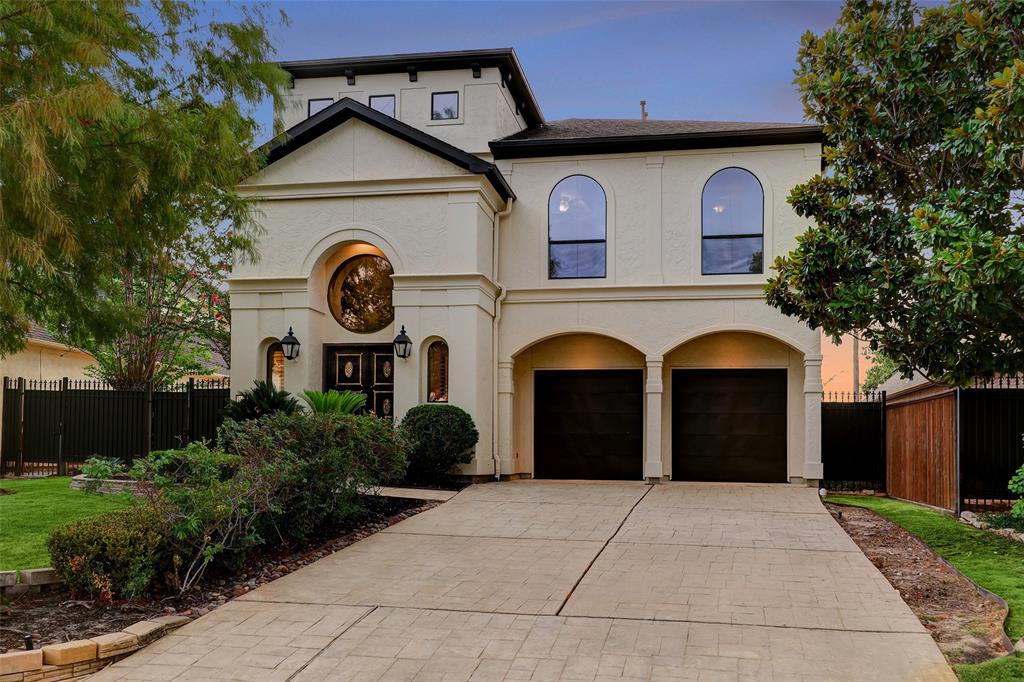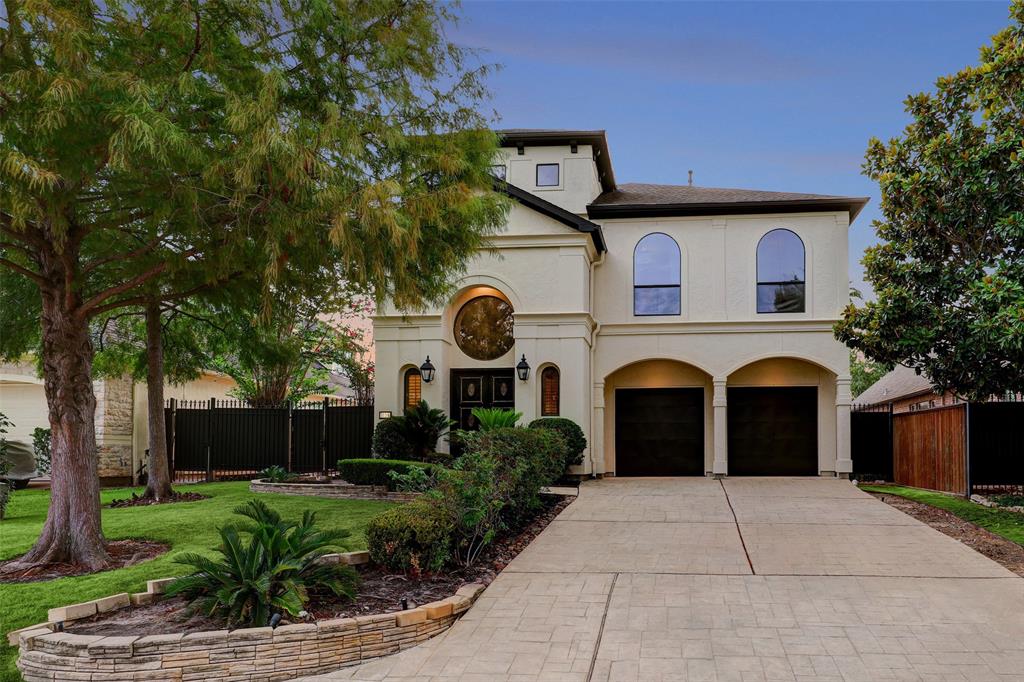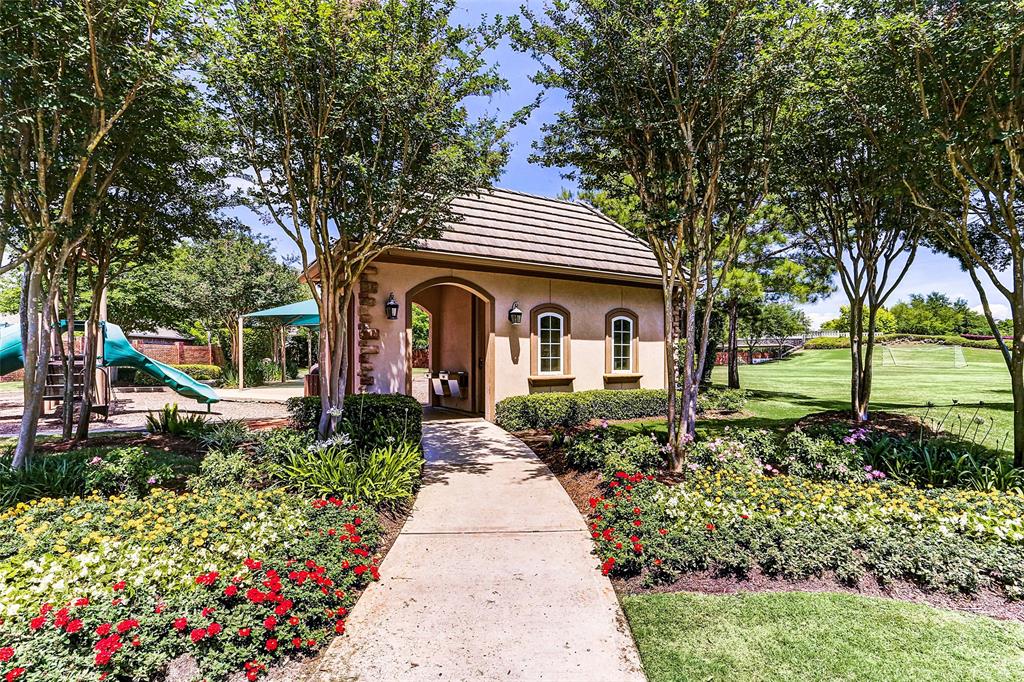Gorgeous custom home in the prestigious gated golf course community of Royal Oaks. Luxury double front doors by Cantera open to the impressive two story rotunda entry w/sweeping staircase. Travertine flooring extends throughout the 1st floor. The kitchen boasts freshly painted cabinets, a center island, stainless steel appliances (new LG refrigerator included) & breakfast room. Elegant formal dining room, formal living room & a family room complete the 1st floor. The spacious primary suite offers a gaslog fireplace & luxurious bath. Private home office is enclosed by French doors. The backyard features a sparkling pool & spa, covered patio w/dual ceiling fans & flagstone decking. Additional upgrades/extras include fresh paint, beautiful chandeliers, extensive built-ins throughout, over $15k of silk curtains, custom painted stair railing, brand new carpet, new AC unit in August 2022, pest control sealed, 2 TVs are included & more, plus the home is located in a flood free zone!
Sold Price for nearby listings,
Property History Reports and more.
Sign Up or Log In Now
General Description
Room Dimension
Interior Features
Exterior Features
Assigned School Information
| District: | Alief ISD |
| Elementary School: | Outley Elementary School |
| Middle School: | O'Donnell Middle School |
| High School: | AISD DRAW |
Email Listing Broker
Selling Broker: PrinGroup Commercial
Last updated as of: 07/11/2024
Market Value Per Appraisal District
Cost/Sqft based on Market Value
| Tax Year | Cost/sqft | Market Value | Change | Tax Assessment | Change |
|---|---|---|---|---|---|
| 2023 | $197.87 | $801,569 | 6.76% | $801,569 | 6.76% |
| 2022 | $185.35 | $750,844 | 8.27% | $750,844 | 8.27% |
| 2021 | $171.19 | $693,498 | 0.91% | $693,498 | 0.91% |
| 2020 | $169.65 | $687,235 | 0.00% | $687,235 | 0.00% |
| 2019 | $169.65 | $687,235 | -4.30% | $687,235 | -4.30% |
| 2018 | $177.26 | $718,079 | -7.68% | $718,079 | -7.68% |
| 2017 | $192.01 | $777,833 | 0.00% | $777,833 | 0.00% |
| 2016 | $192.01 | $777,833 | 0.00% | $777,833 | 6.01% |
| 2015 | $192.01 | $777,833 | 16.61% | $733,729 | 10.00% |
| 2014 | $164.66 | $667,027 | 8.92% | $667,027 | 8.92% |
| 2013 | $151.17 | $612,374 | 0.00% | $612,374 | 0.00% |
| 2012 | $151.17 | $612,374 | $612,374 |
2023 Harris County Appraisal District Tax Value |
|
|---|---|
| Market Land Value: | $242,303 |
| Market Improvement Value: | $559,266 |
| Total Market Value: | $801,569 |
2023 Tax Rates |
|
|---|---|
| ALIEF ISD: | 0.9867 % |
| HARRIS COUNTY: | 0.3501 % |
| HC FLOOD CONTROL DIST: | 0.0311 % |
| PORT OF HOUSTON AUTHORITY: | 0.0057 % |
| HC HOSPITAL DIST: | 0.1434 % |
| HC DEPARTMENT OF EDUCATION: | 0.0048 % |
| HOUSTON COMMUNITY COLLEGE: | 0.0922 % |
| HOUSTON CITY OF: | 0.5192 % |
| HC MUD 372: | 0.1150 % |
| Total Tax Rate: | 2.2482 % |
















































