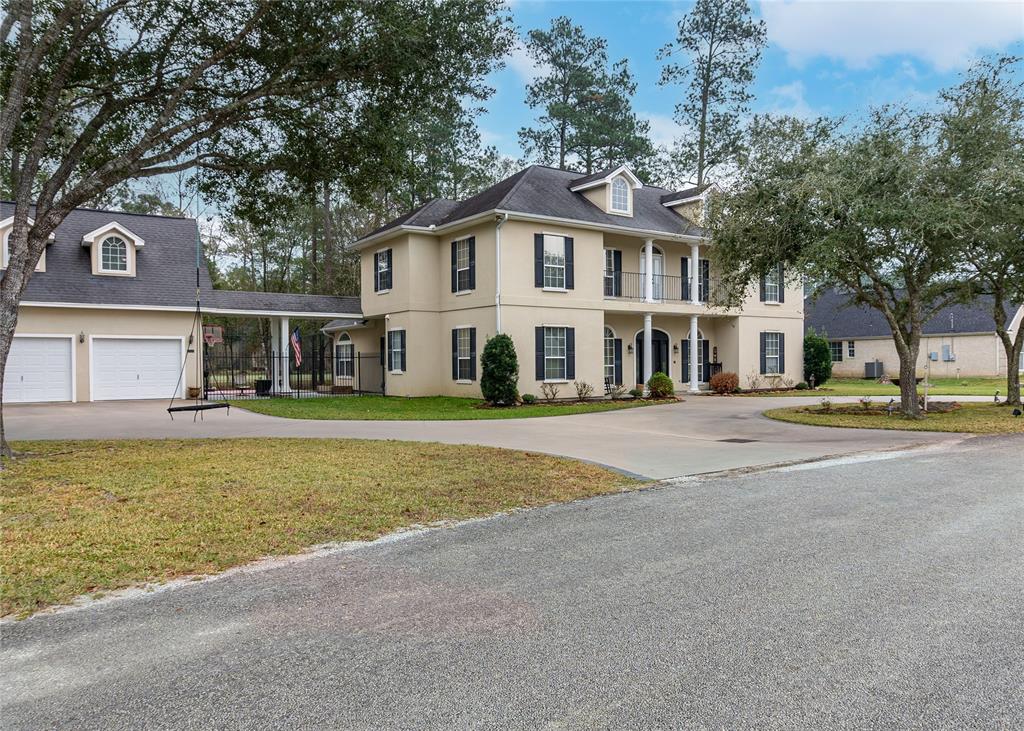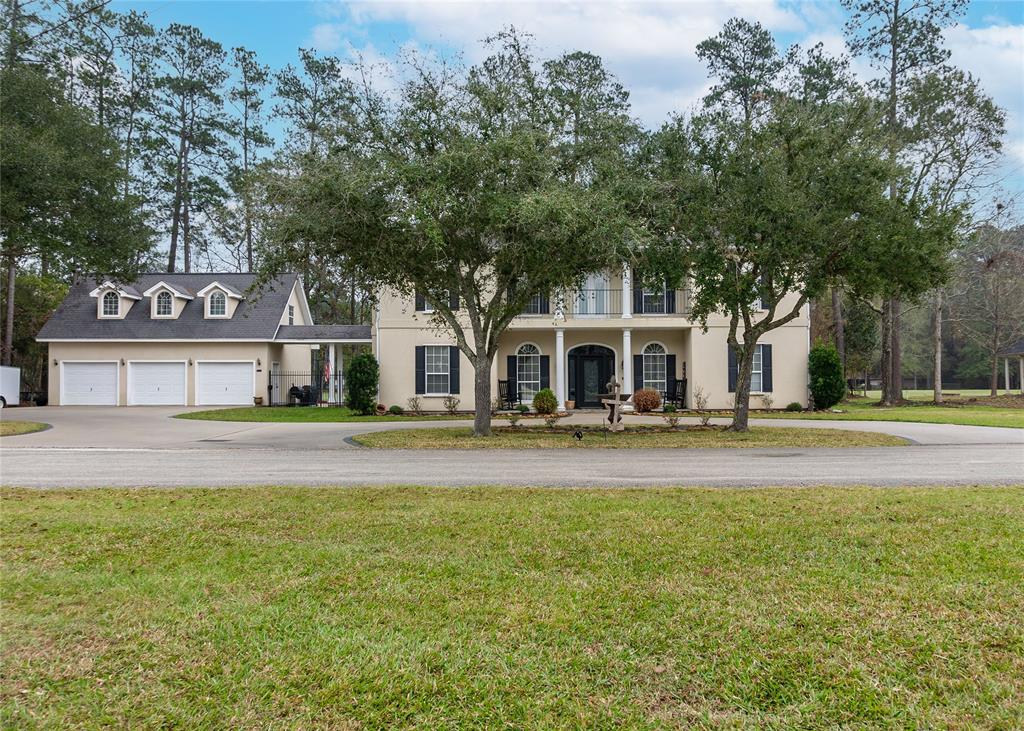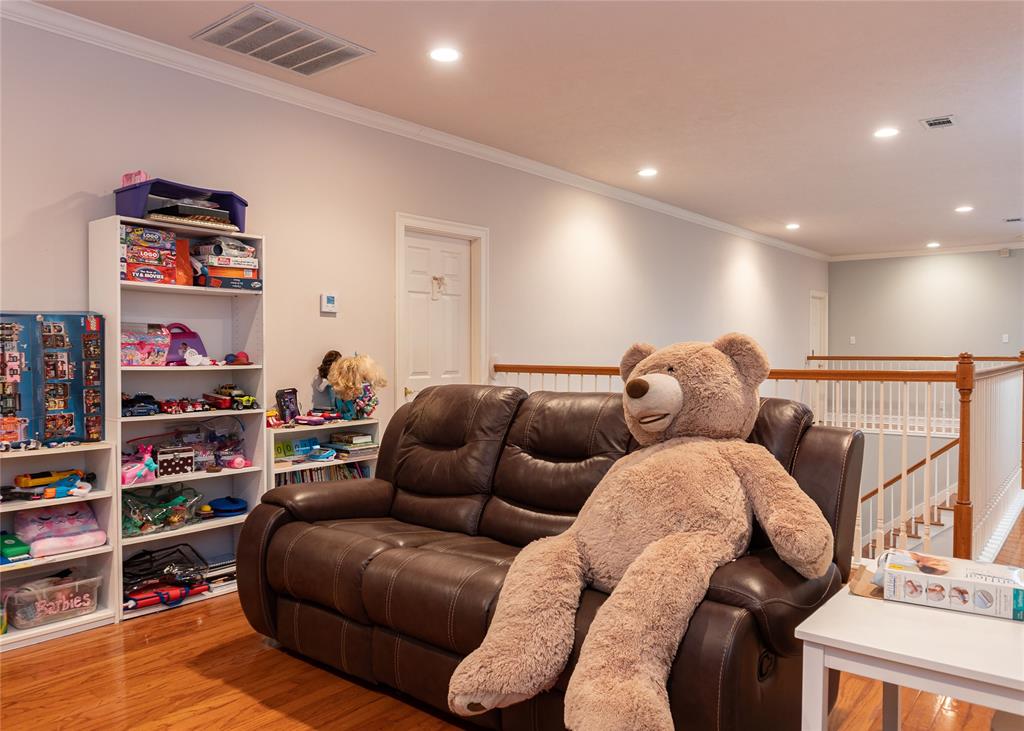VIEW OF GOLF COURSE! IMMACULATE 4/3.5/3 PLUS A GAME ROOM. CUSTOM BUILD HOME WITH PRECISE DESIGN AND QUALITY CRAFTSMANSHIP SET ON 2 LOTS WITH A BEAUTIFUL VIEW OF THE GOLF COURSE. WOOD FLOORS AND BUILD-INS THROUGHTOUT THE HOME. THE GOURMET KITCHEN FEATURES AN ISLAND WITH COOKTOP, BREAKFAST BAR , COMMERCIAL SINK, CUSTOM CABINETS, BUTLERS PANTRY AND TILE FLOORS. PART OF THE HOME HAS PLANATION SHUTTERS. FORMAL DINING ROOM , 10 ' AND 12 FT CEILINGS IN THE HOME. WOOD BURNING FIREPLACE. LARGE ENTRY, MASTER BATH HAS DOUBLE SINKS, JETTED TUB , WALK-IN SHOWER. PATIO AND A 700 SQ FT GARAGE WITH A GAMEROOM AND BATH ABOVE. CIRCLE DRIVE WAY, LOCATED IN A GATED COMMUNITY WITH 24/7 SECURITY, 365 AC LAKE , 18 HOLE GOLF COURSE AND VOLLYBALL BASKETBALL AND TENNIS COURTS CALL TODAY FOR A VIEWING
Sold Price for nearby listings,
Property History Reports and more.
Sign Up or Log In Now
General Description
Room Dimension
Interior Features
Exterior Features
Assigned School Information
| District: | Warren |
| Elementary School: | Warren Elementary School |
| High School: | Warren High School |
Email Listing Broker
Selling Broker: Non MLS
Last updated as of: 07/11/2024
Market Value Per Appraisal District
Cost/Sqft based on Market Value
| Tax Year | Cost/sqft | Market Value | Change | Tax Assessment | Change |
|---|---|---|---|---|---|
| 2023 | $-- | $8,426 | 0.00% | $8,426 | 0.00% |
| 2022 | $-- | $8,426 | 0.00% | $8,426 | 0.00% |
| 2021 | $-- | $8,426 | 0.00% | $8,426 | 0.00% |
| 2020 | $-- | $8,426 | 0.00% | $8,426 | 0.00% |
| 2019 | $-- | $8,426 | 0.00% | $8,426 | 0.00% |
| 2018 | $-- | $8,426 | $8,426 |
2023 Tyler County Appraisal District Tax Value |
|
|---|---|
| Market Land Value: | $8,426 |
| Market Improvement Value: | $0 |
| Total Market Value: | $8,426 |
2023 Tax Rates |
|
|---|---|
| EMERGENCY SERVICES DIST #8: | 0.0300 % |
| TYLER COUNTY: | 0.5807 % |
| COUNTY SPECIAL: | 0.2250 % |
| HOSPITAL: | 0.1830 % |
| WARREN ISD: | 1.1437 % |
| Total Tax Rate: | 2.1624 % |





































