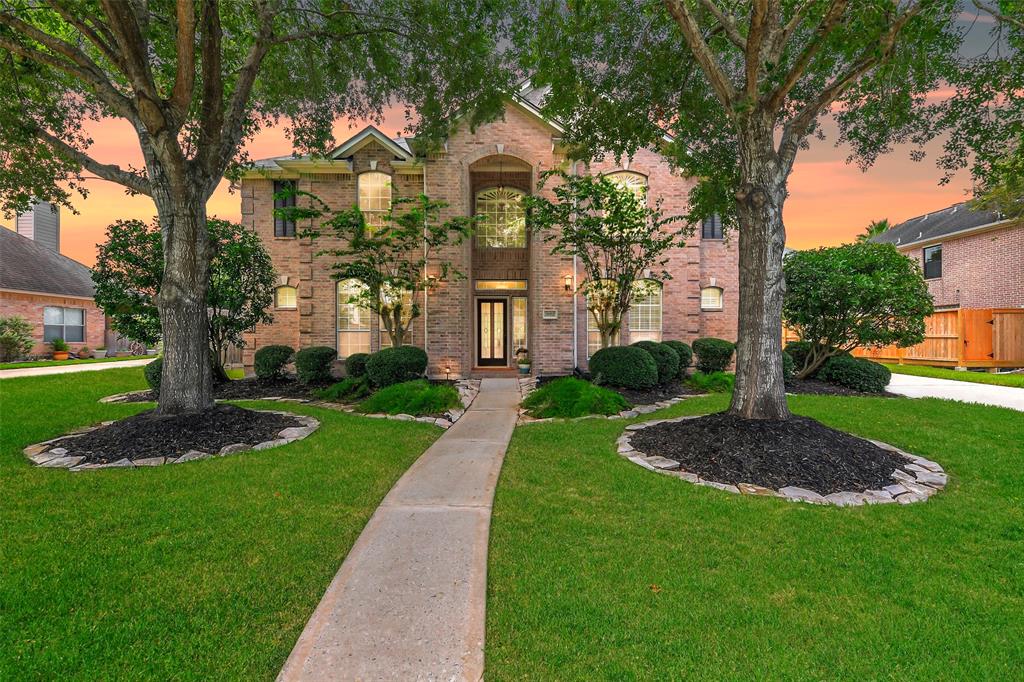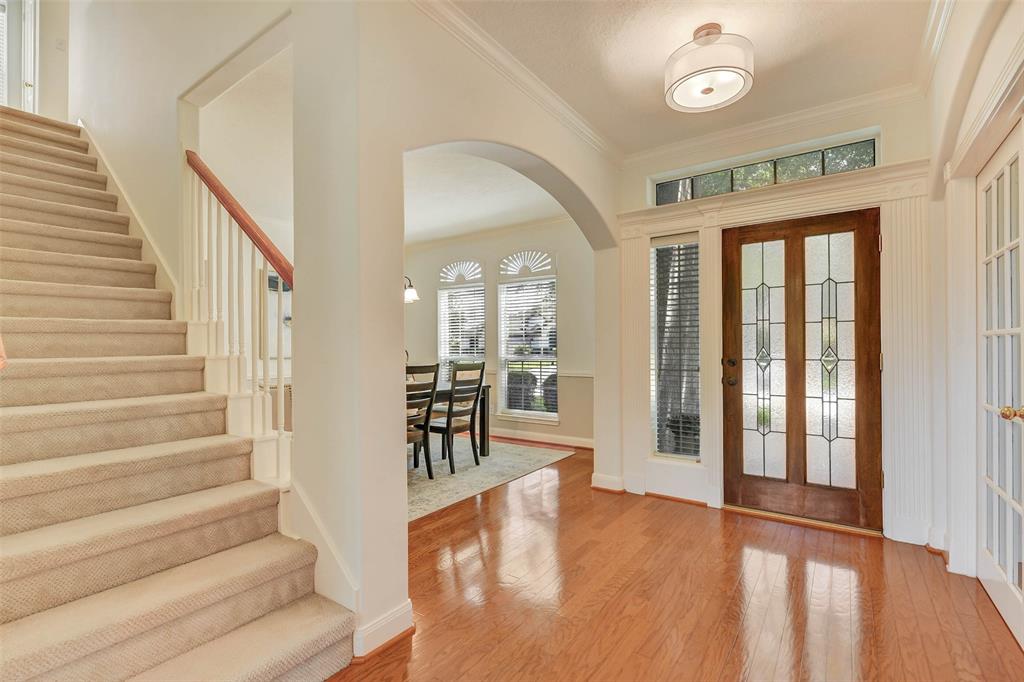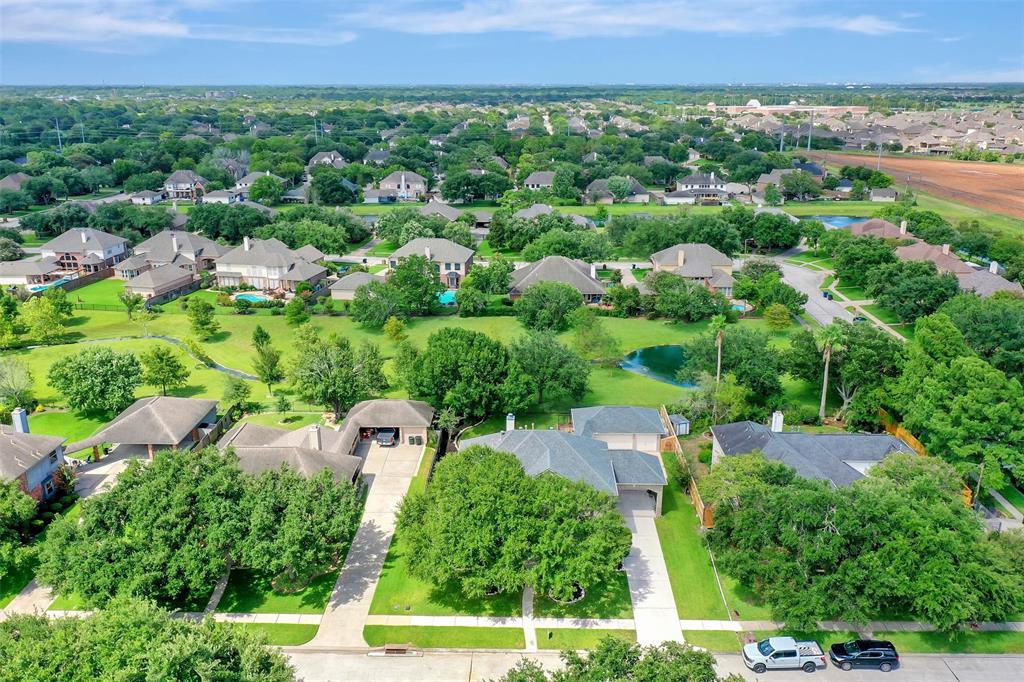Sunlit & spacious two-story home that backs up to a tranquil greenbelt in highly acclaimed Friendswood ISD! This well-maintained single-owner home boasts recent neutral paint, soaring ceilings, updated lighting, & handsome wood floors with a grand foyer flanked by an elegant dining room & a secluded study with French doors. At the heart of the home, a large family room boasts a gas log fireplace, an impressive wall of floor-to-ceiling windows, & wrap-around breakfast bar seating extending into the kitchen with granite counters, a butler's pantry, & a large walk-in pantry. The first-floor master retreat offers a bay window & a masterfully renovated bath complete with his & hers vanities with soft close cabinetry, a freestanding tub, & a large shower with decorative tile & a rainfall glass door. The second floor hosts a game room, 3 bedrooms, & 2 baths. Outdoors, note the convenient port cochere, 3 car garage, & shaded backyard with a wrought iron fence & views of the greenbelt & pond!
Sold Price for nearby listings,
Property History Reports and more.
Sign Up or Log In Now
General Description
Room Dimension
Interior Features
Exterior Features
Assigned School Information
| District: | Friendswood ISD |
| Elementary School: | Windsong Intermediate |
| Middle School: | Friendswood Junior High School |
| High School: | Friendswood High School |
Email Listing Broker
Selling Broker: Prime Properties
Last updated as of: 07/17/2024
Market Value Per Appraisal District
Cost/Sqft based on Market Value
| Tax Year | Cost/sqft | Market Value | Change | Tax Assessment | Change |
|---|---|---|---|---|---|
| 2023 | $159.07 | $512,370 | 23.85% | $455,065 | 10.00% |
| 2022 | $128.44 | $413,695 | 1.37% | $413,695 | 6.27% |
| 2021 | $126.70 | $408,090 | 4.72% | $389,293 | 10.00% |
| 2020 | $120.98 | $389,690 | 21.12% | $353,903 | 10.00% |
| 2019 | $99.89 | $321,730 | 0.00% | $321,730 | 0.00% |
| 2018 | $99.89 | $321,730 | 0.00% | $321,730 | 0.00% |
| 2017 | $99.89 | $321,730 | 5.14% | $321,730 | 5.14% |
| 2016 | $95.00 | $305,990 | -2.25% | $305,990 | 7.40% |
| 2015 | $97.19 | $313,040 | 20.86% | $284,911 | 10.00% |
| 2014 | $80.41 | $259,010 | 0.00% | $259,010 | 0.00% |
| 2013 | $80.41 | $259,010 | 0.00% | $259,010 | 0.00% |
| 2012 | $80.41 | $259,010 | $259,010 |
2023 Galveston County Appraisal District Tax Value |
|
|---|---|
| Market Land Value: | $46,160 |
| Market Improvement Value: | $466,210 |
| Total Market Value: | $512,370 |
2023 Tax Rates |
|
|---|---|
| GALVESTON COUNTY: | 0.3342 % |
| FRIENDSWOOD CITY: | 0.5007 % |
| FRIENDSWOOD ISD: | 1.0800 % |
| COUNTY ROAD/FLOOD: | 0.0078 % |
| GALV CNTY CONSOLIDATED DRAINAG: | 0.1186 % |
| Total Tax Rate: | 2.0413 % |

























