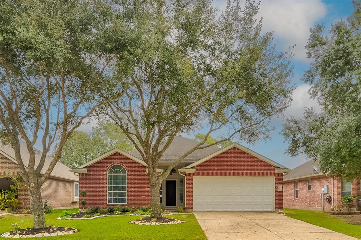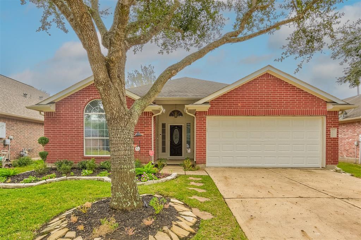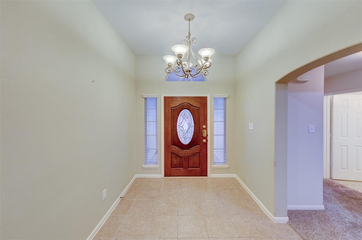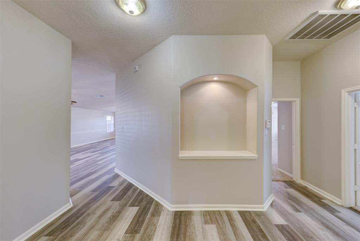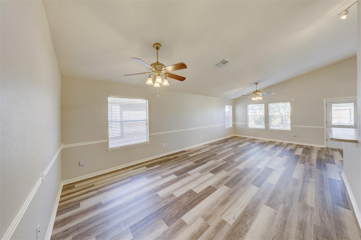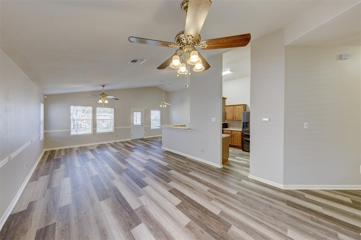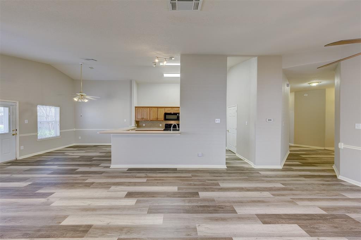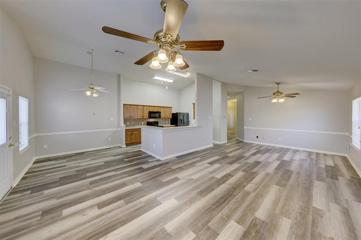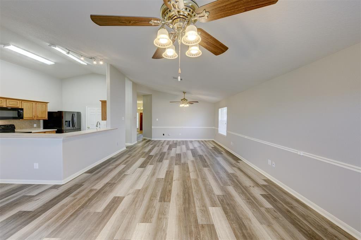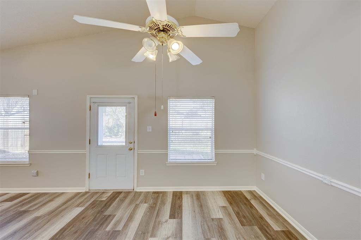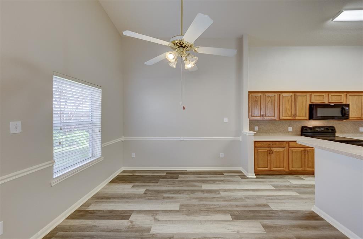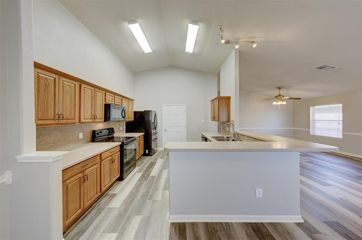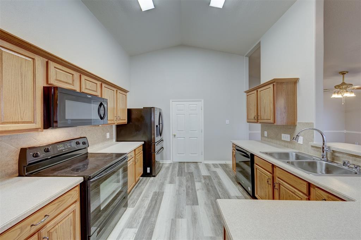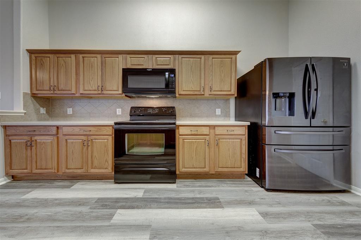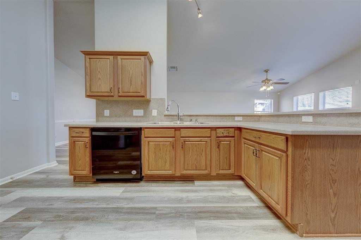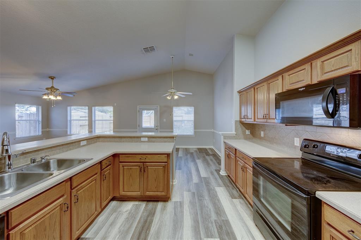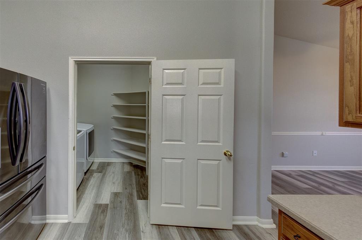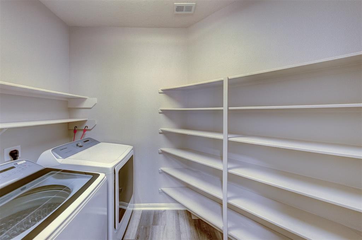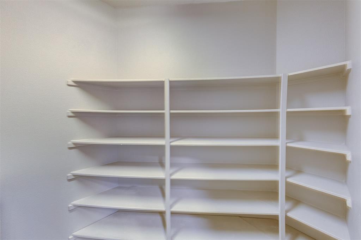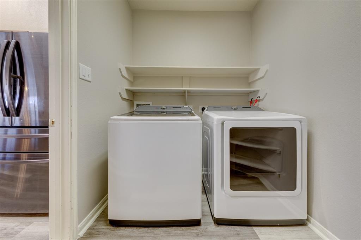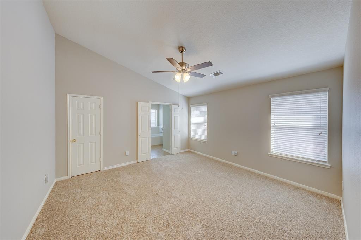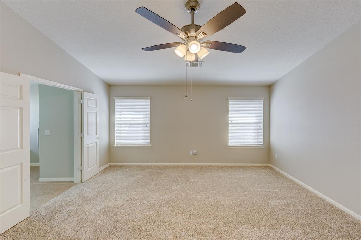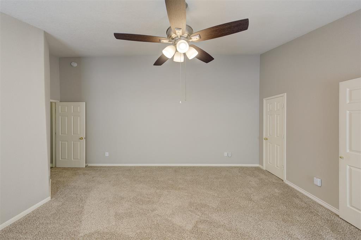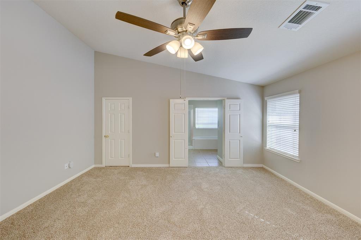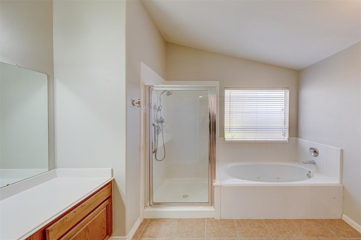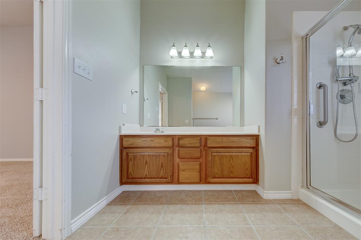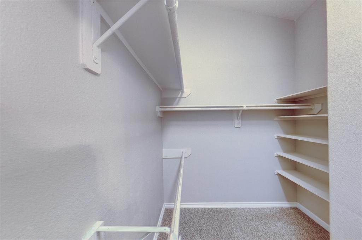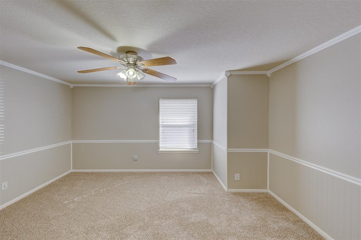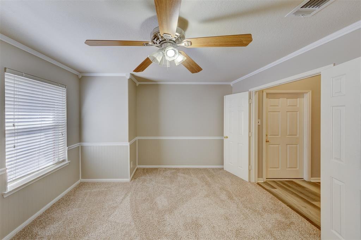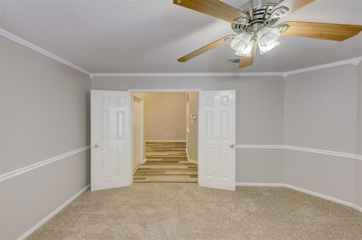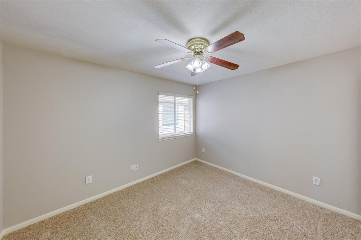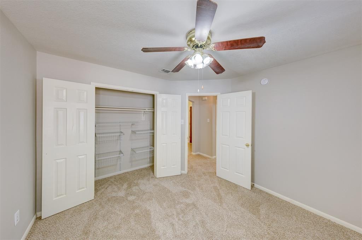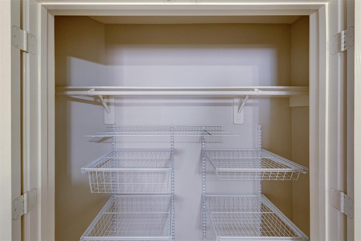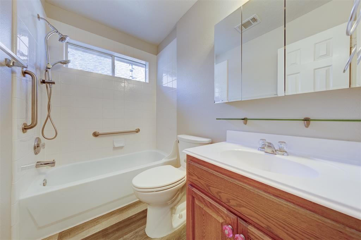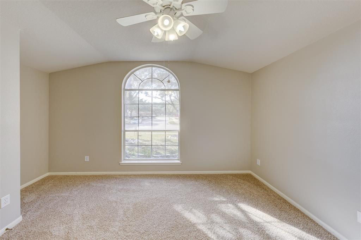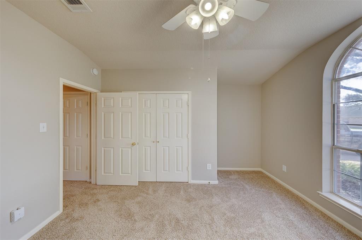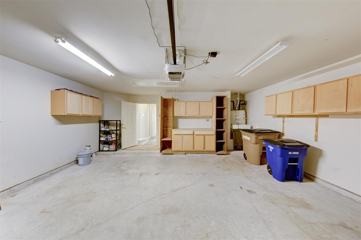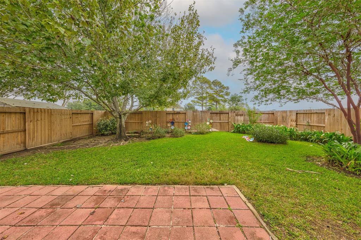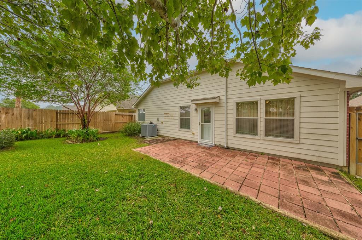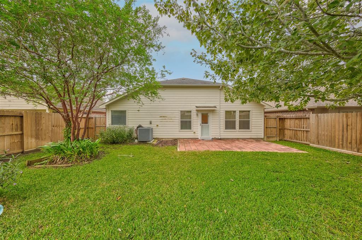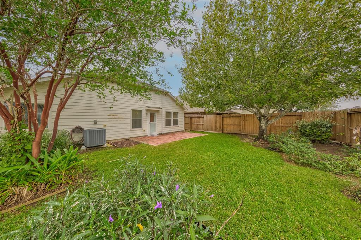Beautiful 3 bedroom/2 bath/2-car garage plus study on a quiet street. Wonderful landscaping front & back with a sprinkler system. The leaded glass front door welcomes you into the extended tile entry with lighted art niche. Split floorplan with owner's suite & study on one side and the 2 secondary bedrooms with hall bath on the other side. Very spacious formal dining & living combo with high ceilings, open to the kitchen & breakfast area - great floorplan for entertaining family & friends. The kitchen features solid surface counters, an abundance of cabinets & a wraparound bar counter open to the breakfast area & living room. The owner's suite features a large walk-in closet with built-in shelves & an ensuite bath with separate shower & jetted tub. High ceilings throughout the home & plenty of natural light. Fresh paint & new flooring January 2024. Extended paver patio area, trees & landscaping in the back - plenty of green space for children & pets to play. Move-in ready for you!
Sold Price for nearby listings,
Property History Reports and more.
Sign Up or Log In Now
General Description
Room Dimension
Interior Features
Exterior Features
Assigned School Information
| District: | Dickinson ISD |
| Elementary School: | Louis G Lobit Elementary School |
| Middle School: | Elva C Lobit Middle School |
| High School: | Dickinson High School |
Email Listing Broker
Selling Broker: Priority One Real Estate
Last updated as of: 07/11/2024
Market Value Per Appraisal District
Cost/Sqft based on Market Value
| Tax Year | Cost/sqft | Market Value | Change | Tax Assessment | Change |
|---|---|---|---|---|---|
| 2023 | $152.93 | $269,930 | 12.93% | $244,605 | 10.00% |
| 2022 | $135.42 | $239,020 | 6.00% | $222,368 | 10.00% |
| 2021 | $127.75 | $225,480 | 10.08% | $202,153 | 10.00% |
| 2020 | $116.05 | $204,830 | 6.58% | $183,775 | 10.00% |
| 2019 | $108.89 | $192,190 | 26.54% | $167,068 | 10.00% |
| 2018 | $86.05 | $151,880 | -16.46% | $151,880 | -16.46% |
| 2017 | $103.01 | $181,810 | 15.38% | $181,810 | 15.38% |
| 2016 | $89.27 | $157,570 | 0.00% | $157,570 | 0.00% |
| 2015 | $89.27 | $157,570 | 5.81% | $157,570 | 5.81% |
| 2014 | $84.37 | $148,920 | 0.00% | $148,920 | 0.00% |
| 2013 | $84.37 | $148,920 | 0.00% | $148,920 | 0.00% |
| 2012 | $84.37 | $148,920 | $148,920 |
2023 Galveston County Appraisal District Tax Value |
|
|---|---|
| Market Land Value: | $32,150 |
| Market Improvement Value: | $237,780 |
| Total Market Value: | $269,930 |
2023 Tax Rates |
|
|---|---|
| DICKINSON ISD: | 1.1780 % |
| GALVESTON COUNTY: | 0.3342 % |
| MAINLAND COLLEGE: | 0.2685 % |
| DICKINSON WCID 01: | 0.2570 % |
| DICKINSON CITY: | 0.3669 % |
| COUNTY ROAD/FLOOD: | 0.0078 % |
| Total Tax Rate: | 2.4123 % |
