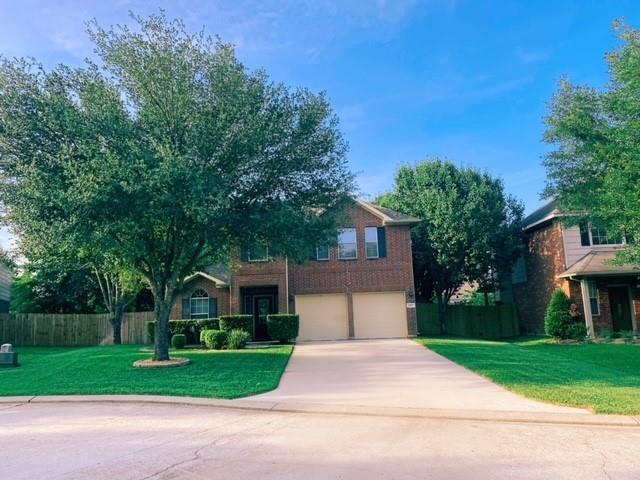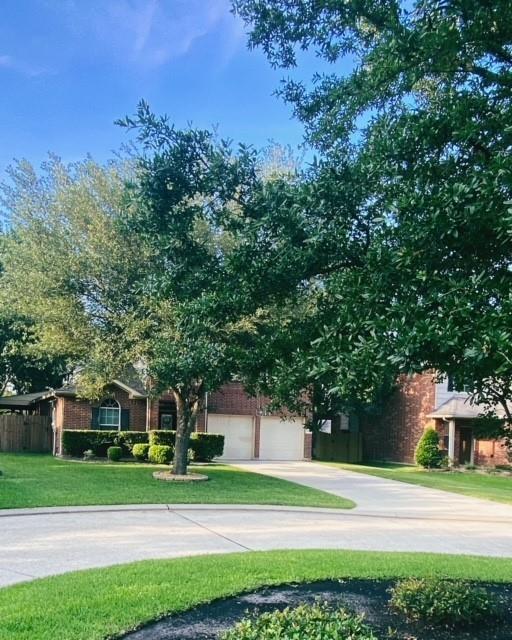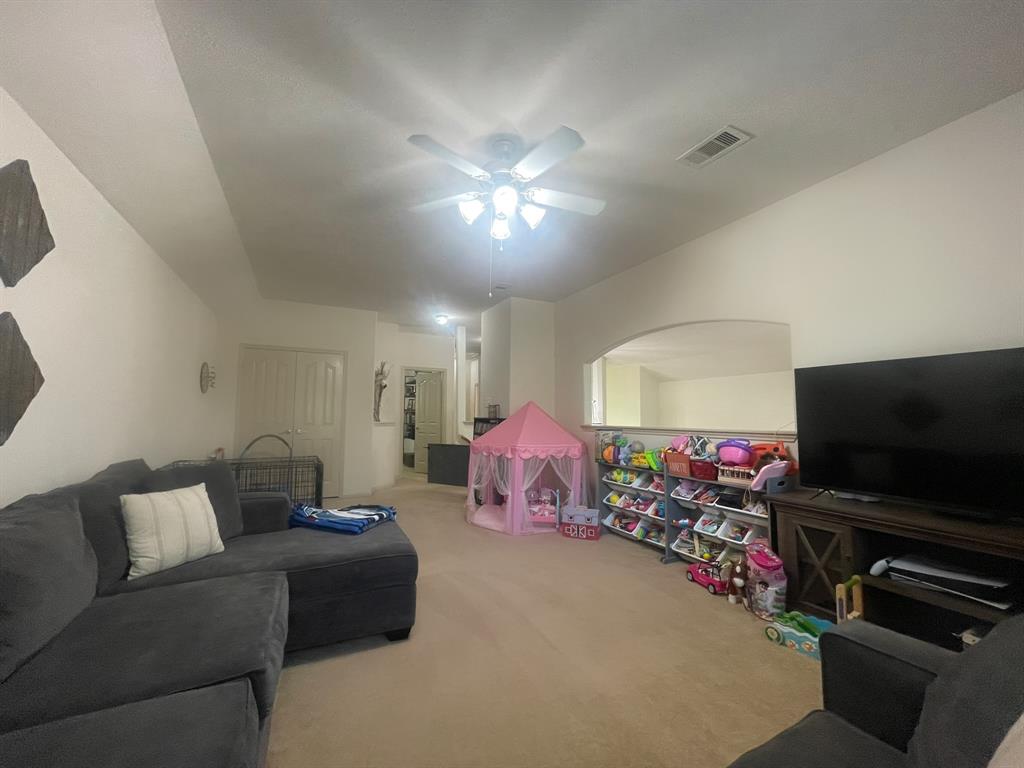Don't miss out on this well-maintained home on a quite cul-de-sac. This home has it all inside & out! Entertainment made easy w/the covered back patio that overlooks the lush backyard w/storage shed. Interior greets w/rich floors & high ceilings. The spacious living room boasts a stone floor to ceiling fireplace! Impressive kitchen w/breakfast bar, gas cooking, great storage & breakfast area. Master downstairs w/double sinks, soak tub, walk-in shower. Upstairs offers game room, 3 large bedrooms. Brand new hot water heater. roof 1 year old.
Premium Content
Get full access to Premium Content
Sold Price for nearby listings,
Property History Reports and more.
Sign Up or Log In Now
Sold Price for nearby listings,
Property History Reports and more.
Sign Up or Log In Now
General Description
MLS#:
71658167 (HAR)
Sold Price Range:
$285,001 - $325,000
Listing Status:
Sold
Address:
1018 Summer Park Blvd
City:
Conroe
State:
TX
Zip Code:
77303
County:
Montgomery County
Subdivision:
Legal Description:
S906402- Summer Wood Sec 02, Block 1, Lot 17
Property Type:
Single-Family
Bedrooms:
4 Bedroom(s)
Baths:
2 Full & 1 Half Bath(s)
Garage(s):
2 / Attached
Stories:
2
Style:
Traditional
Year Built:
2007 / Appraisal District
Building Sqft.:
2,613 /Appraisal District
Maintenance Fee:
$ 263 / Annually
Key Map©:
127Y
Market Area:
Room Dimension
Living:
29x16, 1st
Den:
12x11, 1st
Dining:
11x12, 1st
Breakfast:
9x9, 1st
Primary Bedroom:
17x13, 1st
Bedroom:
14x12, 2nd
Bedroom:
12x12, 2nd
Bedroom:
12x11, 2nd
Game Room:
20x14, 2nd
Interior Features
Fireplace:
1/Wood Burning Fireplace
Floors:
Carpet, Laminate
Kitchen Description:
Breakfast Bar, Kitchen open to Family Room
Room Description:
Breakfast Room, Family Room, Formal Dining, Gameroom Up, Kitchen/Dining Combo, Living Area - 1st Floor, Utility Room in House
Bedroom Description:
Primary Bed - 1st Floor, Split Plan, Walk-In Closet
Bathroom Description:
Half Bath, Primary Bath: Double Sinks, Primary Bath: Separate Shower, Primary Bath: Soaking Tub, Seconda
Cooling:
Central Electric
Heating:
Central Gas
Connections:
Electric Dryer Connections, Washer Connections
Disposal:
Yes
Oven:
Electric Oven
Range:
Gas Cooktop
Microwave:
Yes
Dishwasher:
Yes
Compactor:
No
Energy Feature:
Attic Fan, Ceiling Fans, Insulated/Low-E windows
Interior:
Fire/Smoke Alarm, Formal Entry/Foyer, High Ceiling
Exterior Features
Roof:
Composition
Foundation:
Slab
Private Pool:
No
Exterior Type:
Brick, Cement Board
Lot Description:
Cul-De-Sac
Water Sewer:
Public Sewer, Public Water
Unit Location:
Cul-De-Sac
Exterior:
Back Yard, Back Yard Fenced, Covered Patio/Deck, Patio/Deck, Sprinkler System
Assigned School Information
| District: | Willis |
| Elementary School: | Turner Elementary School |
| Middle School: | Robert P Brabham Middle School | |
| High School: | Willis High School |
Listing Broker: Century 21 Parisher Prop.
Email Listing Broker
Selling Broker: Non MLS
Last updated as of: 07/17/2024
Email Listing Broker
Selling Broker: Non MLS
Last updated as of: 07/17/2024
Property Tax
Market Value Per Appraisal District
Cost/Sqft based on Market Value
| Tax Year | Cost/sqft | Market Value | Change | Tax Assessment | Change |
|---|---|---|---|---|---|
| 2023 | $126.09 | $329,480 | 19.90% | $329,480 | 37.21% |
| 2022 | $105.17 | $274,800 | $240,130 |
2023 Montgomery County Appraisal District Tax Value |
|
|---|---|
| Market Land Value: | $31,070 |
| Market Improvement Value: | $298,410 |
| Total Market Value: | $329,480 |
2023 Tax Rates |
|
|---|---|
| CONROE: | 0.4272 % |
| MONTGOMERY COUNTY: | 0.3696 % |
| MONTGOMERY CO HOSPITAL: | 0.0498 % |
| LONE STAR COLLEGE: | 0.1076 % |
| WILLIS ISD: | 1.0002 % |
| Total Tax Rate: | 1.9544 % |
Location
Calculator
$ 1,184Monthly
Principal & Interest
$ 1,184
Request More Information
Please enter your name, email address and phone number along with any additional questions you may have for Berkshire Hathaway HomeServices Tiffany Curry & Co., REALTORS





















