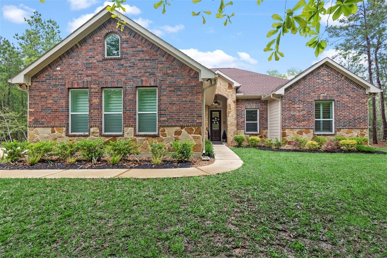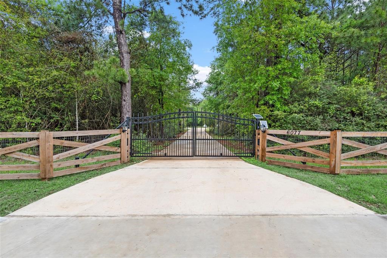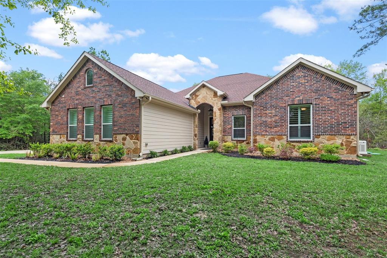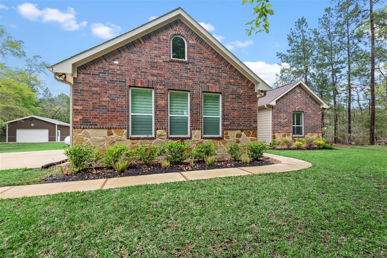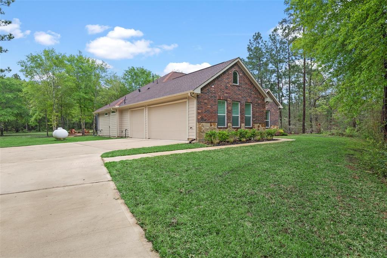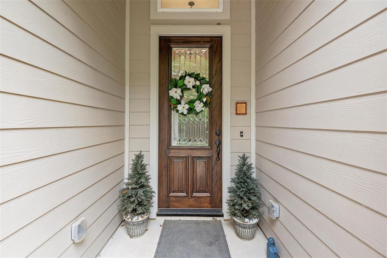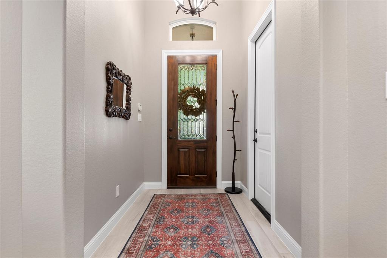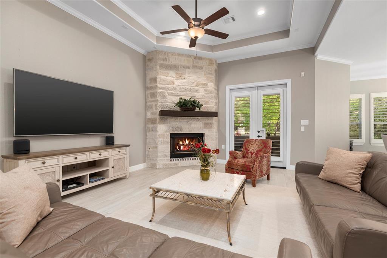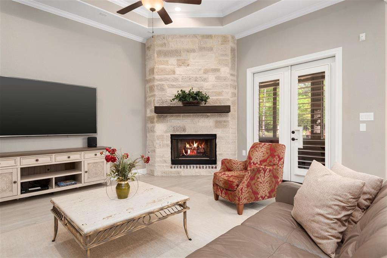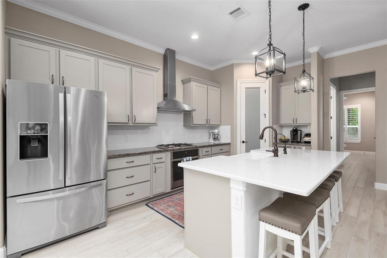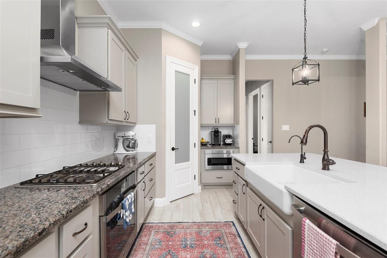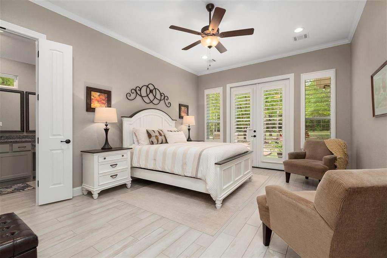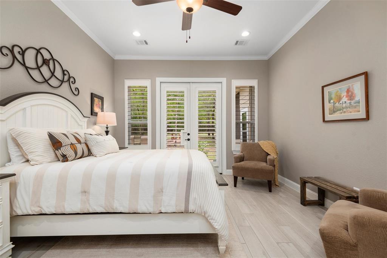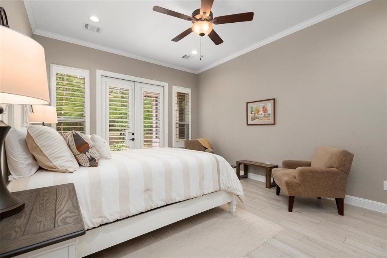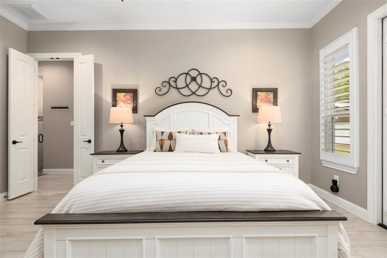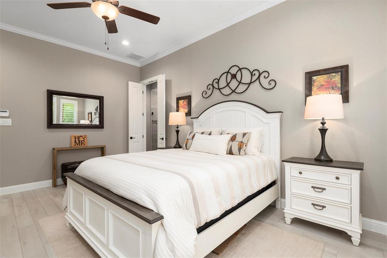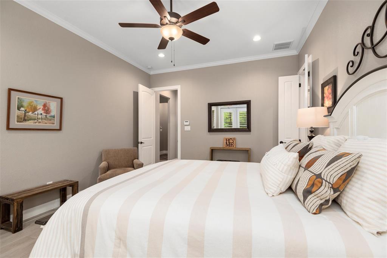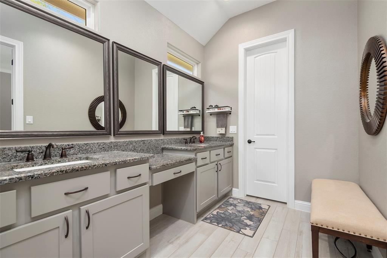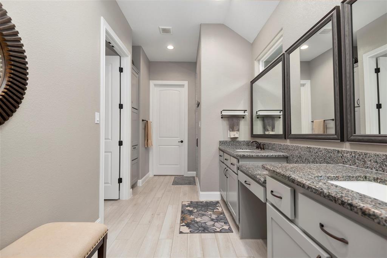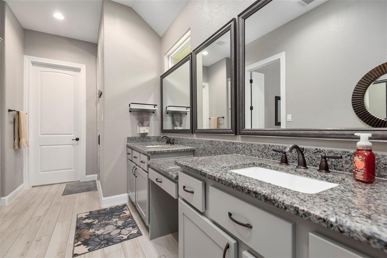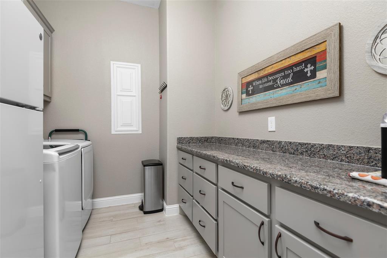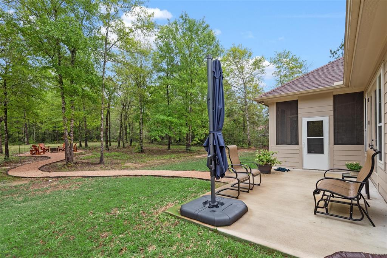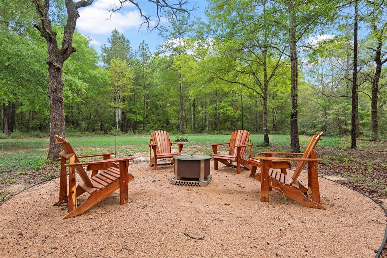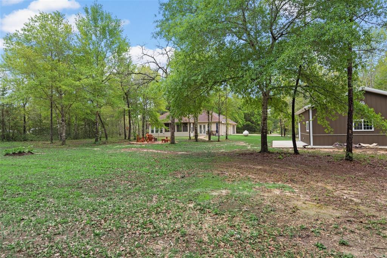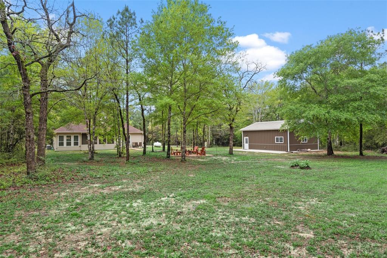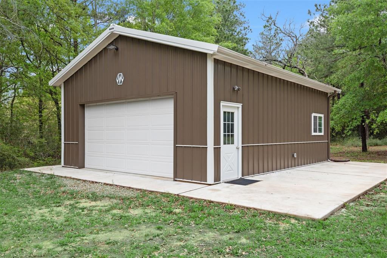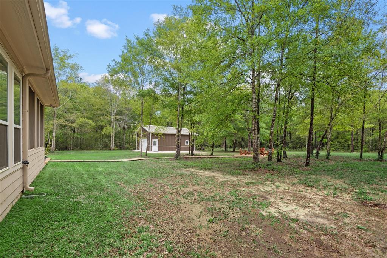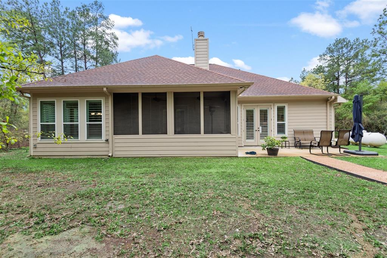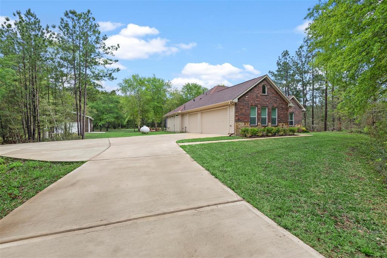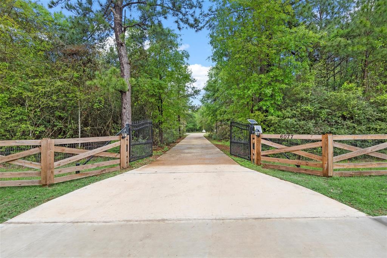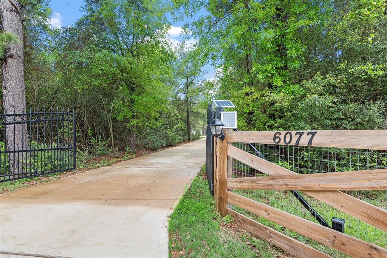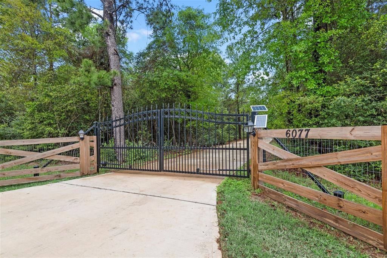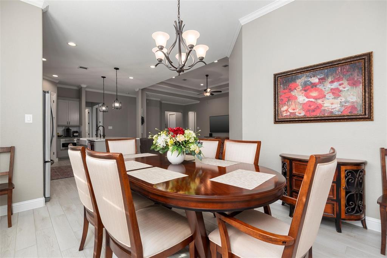Immaculate 3/2/3 home on 2.5 acres, unrestricted. lots of mature trees, custom-built by RVision Homes approx 3 years ago. Wrought iron gate entry w/ beautiful tree-lined drive. Front door leads to living room, plenty of windows & high ceilings make this room light & airy, yet warm & cozy w/ gas fireplace. Kitchen is open to living & dining rooms, w/ ample cabinet/counter space to cook gourmet creations. Stainless steel appliances, gas range, subway tile backsplash, island with breakfast bar & farmhouse sink wrap up this lavish kitchen. Dining area spacious enough for larger table. Sizeable Primary Suite opens out to back patio, step out and relax after a hard day. The en-suite bath encompasses double sinks, vanity area and walk-in shower. Large utility room, w/d connections, cabinets, counter space & room for extra refrigerator. Screened patio out back. Walkway to firepit area and 30x40 workshop. Plantation Shutters, tile flooring, whole house water softener & Generac Generator.
Sold Price for nearby listings,
Property History Reports and more.
Sign Up or Log In Now
General Description
Room Dimension
Interior Features
Exterior Features
Assigned School Information
| District: | Navasota ISD |
| Elementary School: | High Point Elementary School |
| Middle School: | Navasota Junior High School |
| High School: | Navasota High School |
Email Listing Broker
Selling Broker: Pinnacle Realty Advisors
Last updated as of: 07/11/2024
Market Value Per Appraisal District
Cost/Sqft based on Market Value
| Tax Year | Cost/sqft | Market Value | Change | Tax Assessment | Change |
|---|---|---|---|---|---|
| 2023 | $252.50 | $471,930 | 14.49% | $470,421 | 14.12% |
| 2022 | $220.55 | $412,210 | 559.54% | $412,210 | 559.54% |
| 2021 | $33.44 | $62,500 | 10.37% | $62,500 | 10.37% |
| 2020 | $30.30 | $56,630 | 44.28% | $56,630 | 44.28% |
| 2019 | $21.00 | $39,250 | 0.00% | $39,250 | 0.00% |
| 2018 | $21.00 | $39,250 | $39,250 |
2023 Grimes County Appraisal District Tax Value |
|
|---|---|
| Market Land Value: | $86,000 |
| Market Improvement Value: | $385,930 |
| Total Market Value: | $471,930 |
2023 Tax Rates |
|
|---|---|
| GRIMES COUNTY: | 0.4503 % |
| NAVASOTA ISD: | 0.9853 % |
| Total Tax Rate: | 1.4357 % |
