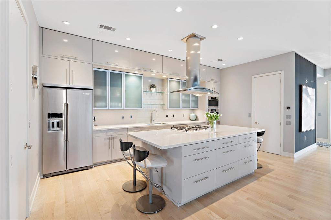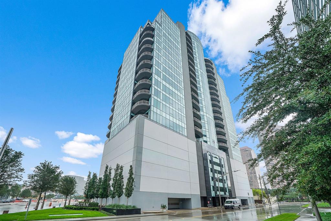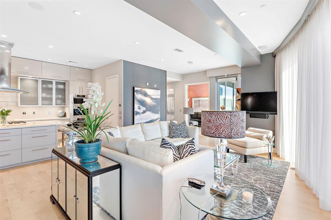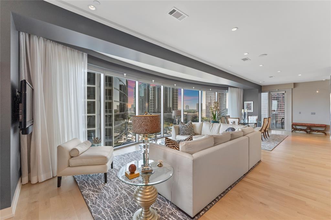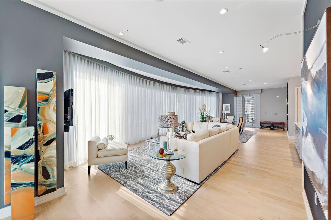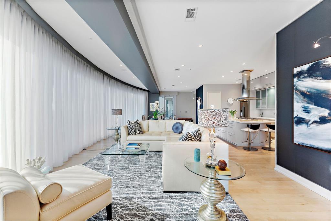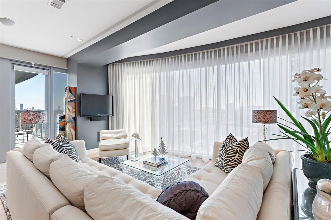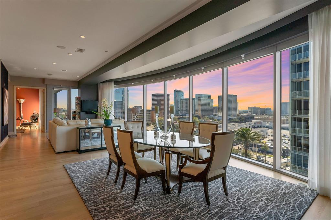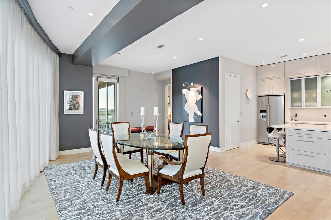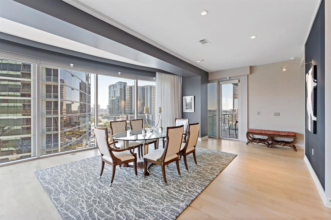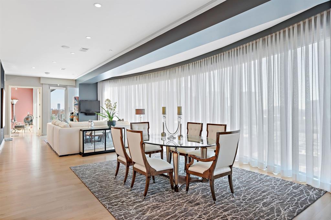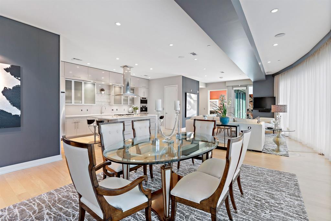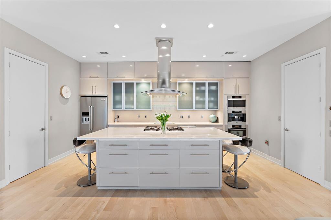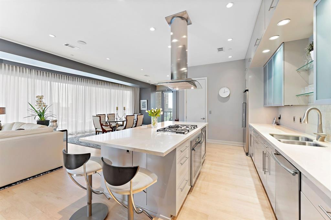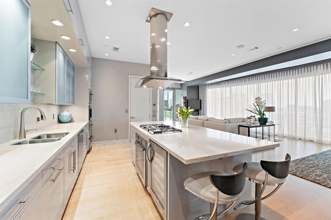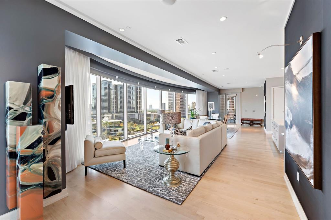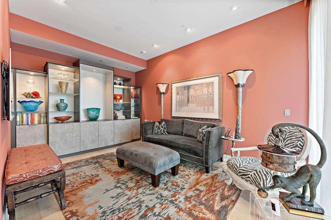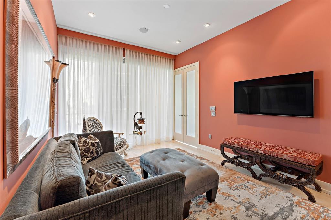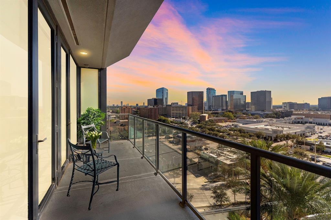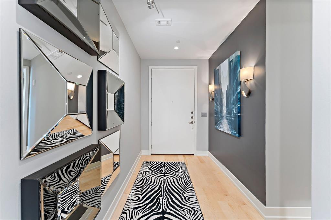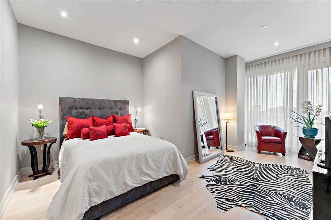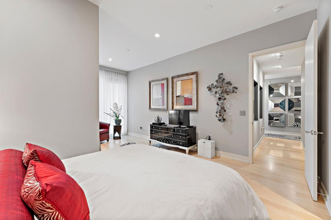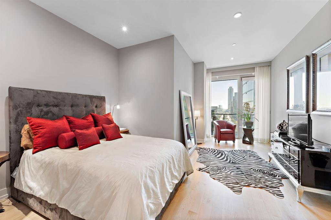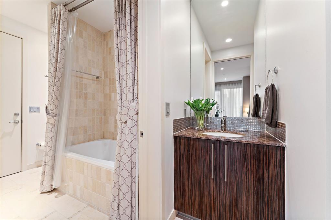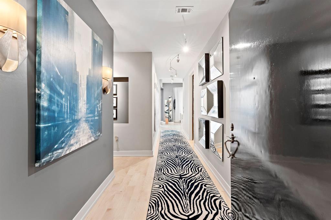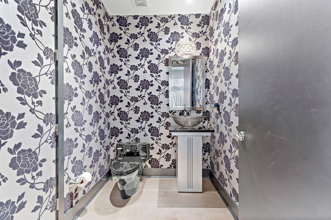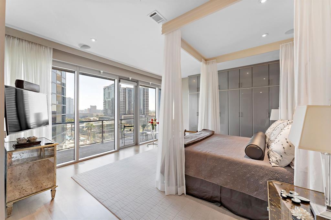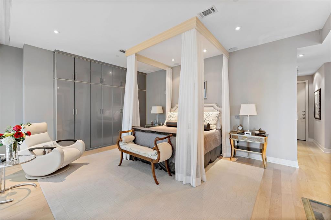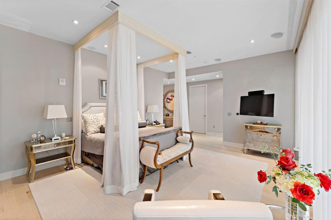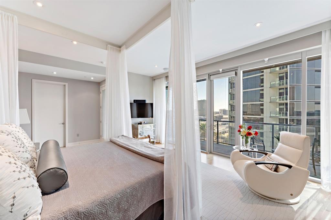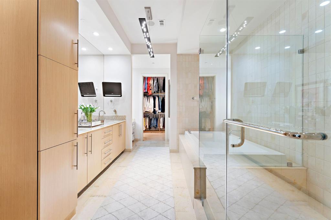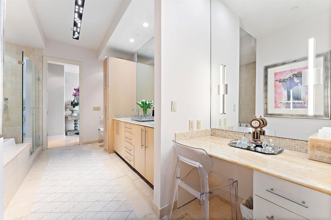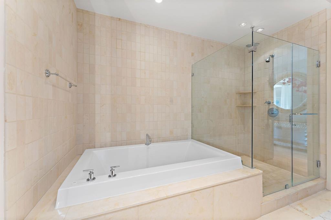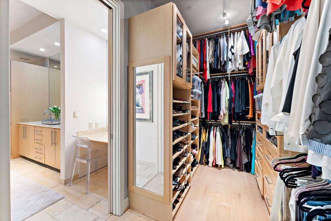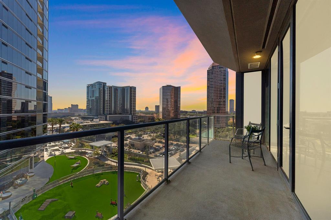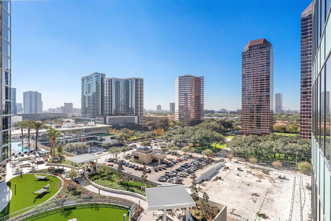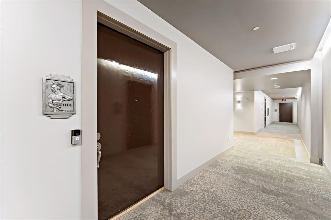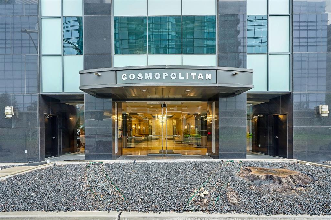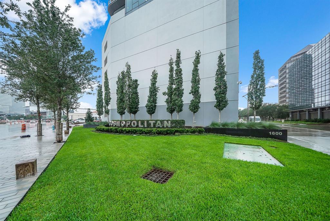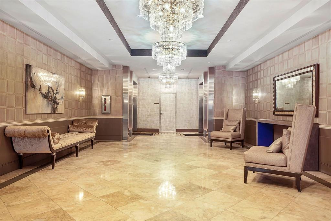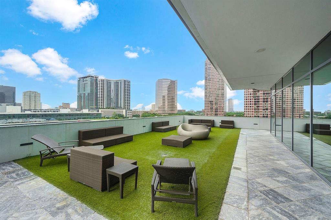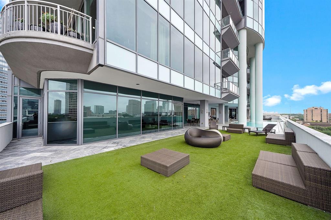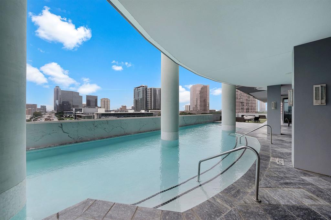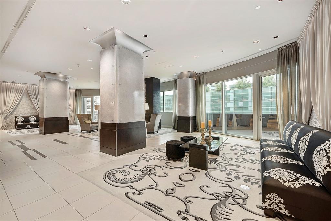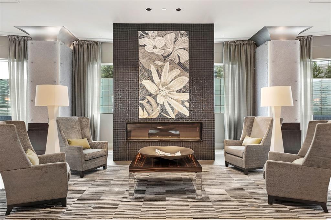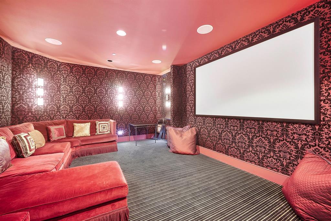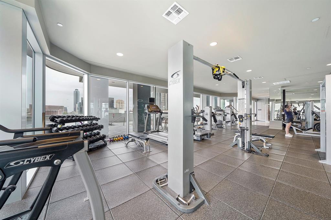*MAJOR PRICE REDUCTION* Beauty & comfort know no bounds in this custom designed residence. Encompassing over 2,600SF, it boasts 2 BR, 2.5 BA, study, 2 private balconies. Dramatic entrance flows effortlessly to the open-concept areas. Powder rm embellished by a velvet walls & pedestal sink. 2nd BR has private bth, walk-in closet & access to balcony. Open-concept living offers a comfortable atmosphere & opportunity for entertaining. Gourmet kitchen features marble counter, Meile appl., Capuchino machine, 2 pantries, oversized island w/pull-up seating; nearby balconies offer Al Fresco dining. Sitting rm blends off of living rm & boasts french doors & built-ins. Generous Primary suite w/luxurious bt has dual onyx laced sinks & custom onyx vanity, walk-in shower & separate jetted tub, & generous sized walk-in closet. The home is splendid in city scenes thanks to countless floor to ceiling windows enhance by electric shades & sheers.
Sold Price for nearby listings,
Property History Reports and more.
Sign Up or Log In Now
General Description
Room Dimension
Interior Features
Exterior Features
Assigned School Information
| District: | Houston |
| Elementary School: | Briargrove Elementary School |
| Middle School: | Tanglewood Middle School |
| High School: | Wisdom High School |
Email Listing Broker
Selling Broker: Non MLS
Last updated as of: 07/11/2024
Market Value Per Appraisal District
Cost/Sqft based on Market Value
| Tax Year | Cost/sqft | Market Value | Change | Tax Assessment | Change |
|---|---|---|---|---|---|
| 2023 | $383.15 | $1,005,000 | 18.24% | $935,000 | 10.00% |
| 2022 | $324.06 | $850,000 | -0.82% | $850,000 | -0.82% |
| 2021 | $326.73 | $857,000 | 0.00% | $857,000 | 0.00% |
| 2020 | $326.73 | $857,000 | -2.96% | $857,000 | -2.96% |
| 2019 | $336.70 | $883,161 | 0.00% | $883,161 | 0.00% |
| 2018 | $336.70 | $883,161 | -21.29% | $883,161 | -21.29% |
| 2017 | $427.75 | $1,121,983 | 0.00% | $1,121,983 | 0.00% |
| 2016 | $427.75 | $1,121,983 | 0.00% | $1,121,983 | 0.00% |
| 2015 | $427.75 | $1,121,983 | 9.64% | $1,121,983 | 9.64% |
| 2014 | $390.14 | $1,023,343 | 16.77% | $1,023,343 | 16.77% |
| 2013 | $334.10 | $876,350 | 0.00% | $876,350 | 0.00% |
| 2012 | $334.10 | $876,350 | $876,350 |
2023 Harris County Appraisal District Tax Value |
|
|---|---|
| Market Land Value: | $190,950 |
| Market Improvement Value: | $814,050 |
| Total Market Value: | $1,005,000 |
2023 Tax Rates |
|
|---|---|
| HOUSTON ISD: | 0.8683 % |
| HARRIS COUNTY: | 0.3501 % |
| HC FLOOD CONTROL DIST: | 0.0311 % |
| PORT OF HOUSTON AUTHORITY: | 0.0057 % |
| HC HOSPITAL DIST: | 0.1434 % |
| HC DEPARTMENT OF EDUCATION: | 0.0048 % |
| HOUSTON COMMUNITY COLLEGE: | 0.0922 % |
| HOUSTON CITY OF: | 0.5192 % |
| HC ID 1: | 0.1435 % |
| Total Tax Rate: | 2.1583 % |
