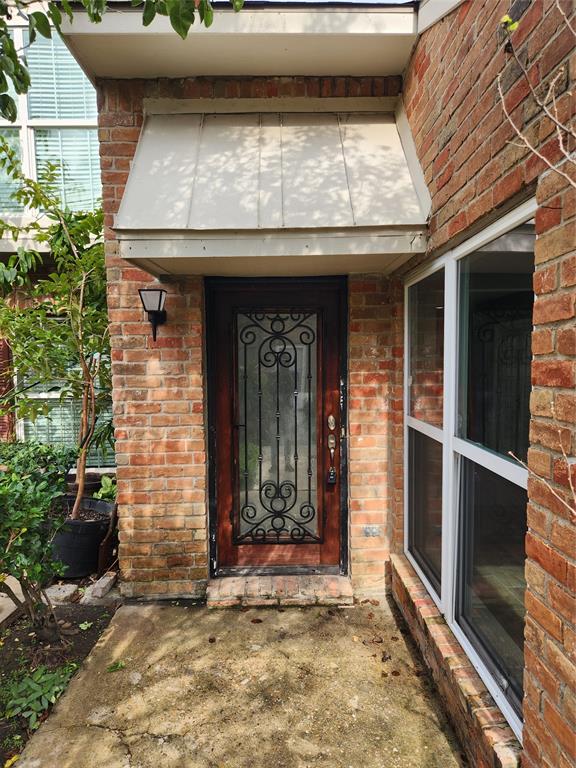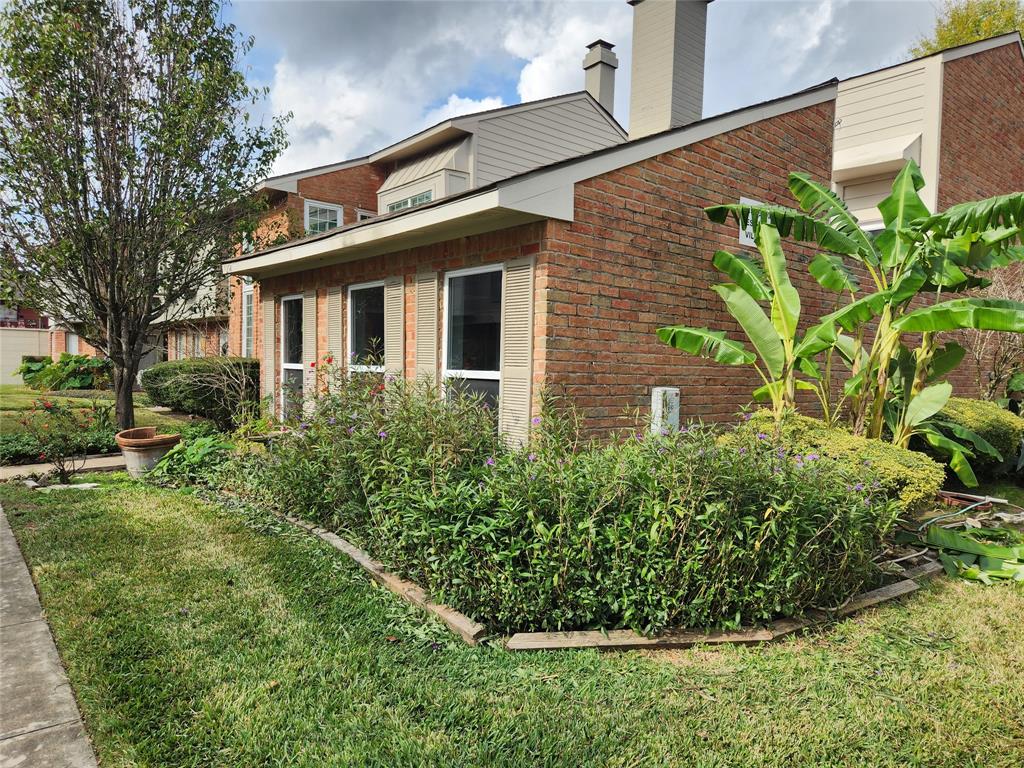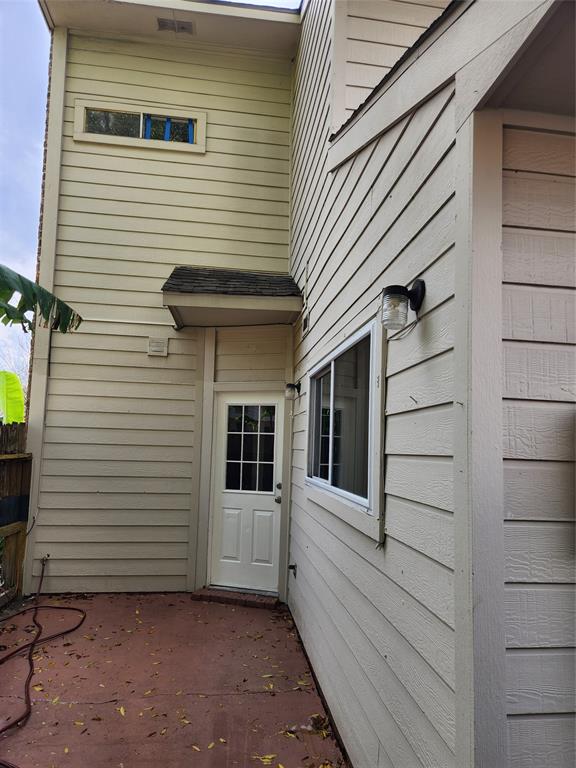Don't miss a chance to own this newly renovated & upgraded 3 Bedroom, 3 Full baths home ideally situated minutes from Beltway 8 & US-59 commercial hub. Home upgraded with Granite countertops in Kitchen & bathrooms, Tile & Laminate wood flooring throughout the home, fresh paint, new baseboards, Bathrooms updated with beautiful wall tiles & accents, modern faucets. Kitchen features a Range stove & ample cabinet space. Living area exits to a beautiful enclosed courtyard setting & open rooftop patio on the 2nd floor ***SCHEDULE A SHOWING FOR YOURSELF TODAY**
Premium Content
Get full access to Premium Content
Sold Price for nearby listings,
Property History Reports and more.
Sign Up or Log In Now
Sold Price for nearby listings,
Property History Reports and more.
Sign Up or Log In Now
General Description
MLS#:
70694897 (HAR)
Sold Price Range:
$160,001 - $185,000
Listing Status:
Sold
Address:
9254 Westwood Village Drive
City:
Houston
State:
TX
Zip Code:
77036
County:
Harris County
Legal Description:
TH 27 BLDG 7 WESTWOOD VILLAGE SEC 4 R/P
Property Type:
Townhouse/Condo - Townhouse
Bedrooms:
3 Bedroom(s)
Baths:
3 Full Bath(s)
Stories:
2
Style:
Other Style
Year Built:
1977 / Appraisal District
Building Sqft.:
1,664 /Appraisal District
Lot Size:
1,500 Sqft. /Appraisal District
Maintenance Fee:
$ 280 / Monthly
Market Area:
Room Dimension
Living:
17X12, 1st
Kitchen:
12X9, 1st
Primary Bedroom:
15X14, 2nd
Bedroom:
14X10, 2nd
Bedroom:
15X11, 1st
Bath:
8X6, 1st
Interior Features
Fireplace:
1/Gaslog Fireplace
Countertop:
Granite
Floors:
Laminate, Tile
Bathroom Description:
Primary Bath: Double Sinks, Primary Bath: Tub/Shower Combo
Bedroom Description:
1 Bedroom Down - Not Primary BR, Primary Bed - 2nd Floor
Kitchen Description:
Kitchen open to Family Room, Pantry
Room Description:
1 Living Area, Living Area - 1st Floor, Utility Room in House
Cooling:
Central Electric
Heating:
Central Gas
Washer/Dryer Conn:
Yes
Dishwasher:
Yes
Oven:
Electric Oven
Range:
Electric Range
Microwave:
Yes
Disposal:
Yes
Appliances:
Refrigerator
Energy Feature:
Ceiling Fans
Interior:
Refrigerator Included
Exterior Features
Roof:
Composition
Foundation:
Slab
Private Pool:
No
Exterior Type:
Brick, Wood
Parking:
Carport Parking
Water Sewer:
Public Sewer, Public Water
Unit Location:
Other
Area Pool:
No
Exterior:
Partially Fenced, Rooftop Deck, Storage
Assigned School Information
| District: | Alief |
| Elementary School: | Bush Elementary School |
| Middle School: | Alief Middle School |
| High School: | AISD DRAW |
Listing Broker: SpectrumSource Realty
Email Listing Broker
Selling Broker: Flyhomes Brokerage, LLC
Last updated as of: 07/11/2024
Email Listing Broker
Selling Broker: Flyhomes Brokerage, LLC
Last updated as of: 07/11/2024
Property Tax
Market Value Per Appraisal District
Cost/Sqft based on Market Value
| Tax Year | Cost/sqft | Market Value | Change | Tax Assessment | Change |
|---|---|---|---|---|---|
| 2023 | $109.02 | $181,409 | 12.12% | $181,409 | 19.59% |
| 2022 | $97.24 | $161,802 | 17.33% | $151,690 | 10.00% |
| 2021 | $82.87 | $137,900 | 4.43% | $137,900 | 4.43% |
| 2020 | $79.36 | $132,052 | 0.00% | $132,052 | 7.53% |
| 2019 | $79.36 | $132,052 | 13.71% | $122,808 | 10.00% |
| 2018 | $69.79 | $116,132 | 0.00% | $111,644 | 10.00% |
| 2017 | $69.79 | $116,132 | 16.07% | $101,495 | 10.00% |
| 2016 | $60.13 | $100,056 | 9.34% | $92,269 | 10.00% |
| 2015 | $54.99 | $91,505 | 19.00% | $83,881 | 10.00% |
| 2014 | $46.21 | $76,896 | 10.92% | $76,256 | 10.00% |
| 2013 | $41.66 | $69,324 | 0.00% | $69,324 | 0.00% |
| 2012 | $41.66 | $69,324 | $69,324 |
2023 Harris County Appraisal District Tax Value |
|
|---|---|
| Market Land Value: | $32,250 |
| Market Improvement Value: | $149,159 |
| Total Market Value: | $181,409 |
2023 Tax Rates |
|
|---|---|
| ALIEF ISD: | 0.9867 % |
| HARRIS COUNTY: | 0.3501 % |
| HC FLOOD CONTROL DIST: | 0.0311 % |
| PORT OF HOUSTON AUTHORITY: | 0.0057 % |
| HC HOSPITAL DIST: | 0.1434 % |
| HC DEPARTMENT OF EDUCATION: | 0.0048 % |
| HOUSTON COMMUNITY COLLEGE: | 0.0922 % |
| HOUSTON CITY OF: | 0.5192 % |
| SOUTHWEST MANAGEMENT DISTRICT: | 0.0800 % |
| Total Tax Rate: | 2.2132 % |
Location
Calculator
$ 687Monthly
Principal & Interest
$ 687
Request More Information
Please enter your name, email address and phone number along with any additional questions you may have for Berkshire Hathaway HomeServices Tiffany Curry & Co., REALTORS















































